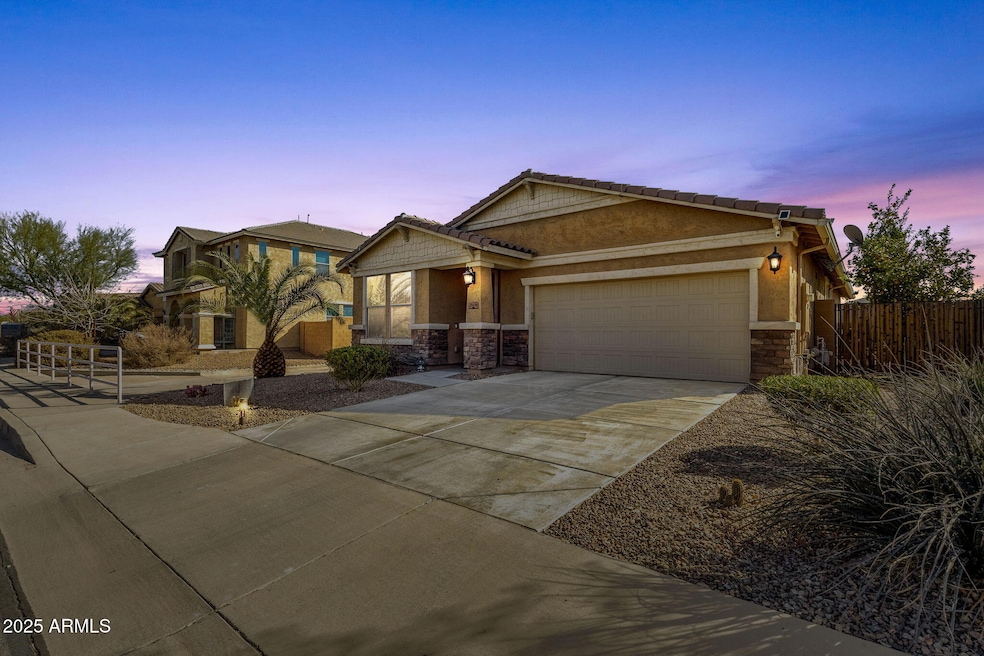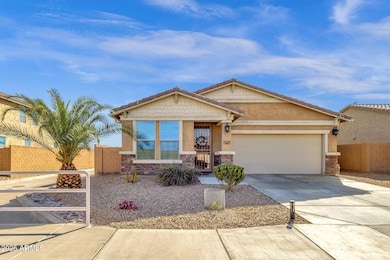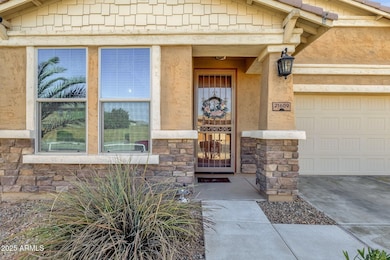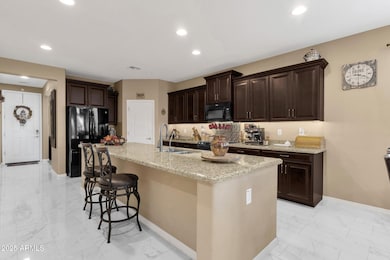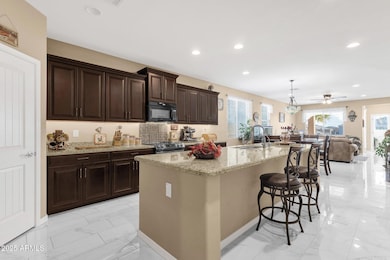
21609 N Diamond Dr Maricopa, AZ 85138
Rancho El Dorado NeighborhoodEstimated payment $3,177/month
Highlights
- Popular Property
- Waterfront
- Eat-In Kitchen
- Heated Spa
- Granite Countertops
- Dual Vanity Sinks in Primary Bathroom
About This Home
Nestled on a premium lot in The Lakes at Rancho El Dorado, this stunning waterfront property offers a perfect blend of comfort and functionality. Featuring a well-designed split floor plan, this 3-bedroom, 2-bath home welcomes you with an inviting front entry, complemented by stacked stone accents and perfectly maintained landscaping. Inside, the foyer leads to a bright and airy den, while the open-concept kitchen and living room provide an ideal space for gathering. The kitchen boasts a spacious island with seating, granite countertops and a walk-in corner pantry. The living room flows seamlessly from the kitchen showing off the raised ceilings and picturesque backyard views. The generously sized primary suite includes an ensuite bath with dual vanity and a large walk-in closet. The two additional bedrooms share a full bathroom with a private water closet. Step outside to enjoy breathtaking waterfront views, a sparkling pool with water features and built-in spa, firepit, beautiful lemon and orange trees and a three-hole putting green, all creating the ultimate backyard retreat. Enjoy outside convenience with a pool side shower and built-in BBQ island. With a two-car garage and a prime location, this home offers an exceptional lifestyle opportunity.
Home Details
Home Type
- Single Family
Est. Annual Taxes
- $2,146
Year Built
- Built in 2014
Lot Details
- 6,281 Sq Ft Lot
- Waterfront
- Desert faces the front of the property
- Wood Fence
- Block Wall Fence
- Artificial Turf
HOA Fees
- $79 Monthly HOA Fees
Parking
- 2 Car Garage
Home Design
- Wood Frame Construction
- Spray Foam Insulation
- Tile Roof
- Stone Exterior Construction
- Stucco
Interior Spaces
- 1,821 Sq Ft Home
- 1-Story Property
- Ceiling height of 9 feet or more
- Carpet
- Security System Owned
Kitchen
- Eat-In Kitchen
- Breakfast Bar
- Built-In Microwave
- Kitchen Island
- Granite Countertops
Bedrooms and Bathrooms
- 3 Bedrooms
- 2 Bathrooms
- Dual Vanity Sinks in Primary Bathroom
Pool
- Heated Spa
- Heated Pool
- Pool Pump
Schools
- Santa Rosa Elementary School
- Desert Wind Middle School
- Maricopa High School
Utilities
- Cooling System Updated in 2024
- Cooling Available
- Heating System Uses Natural Gas
- High Speed Internet
- Cable TV Available
Additional Features
- No Interior Steps
- Built-In Barbecue
Listing and Financial Details
- Tax Lot 569
- Assessor Parcel Number 512-45-569
Community Details
Overview
- Association fees include ground maintenance
- Rancho El Dorada Pha Association, Phone Number (480) 921-7500
- Built by Meritage
- Rancho El Dorado Phase Iii Parcel 37 Subdivision
Recreation
- Community Playground
- Bike Trail
Map
Home Values in the Area
Average Home Value in this Area
Tax History
| Year | Tax Paid | Tax Assessment Tax Assessment Total Assessment is a certain percentage of the fair market value that is determined by local assessors to be the total taxable value of land and additions on the property. | Land | Improvement |
|---|---|---|---|---|
| 2025 | $2,146 | $35,347 | -- | -- |
| 2024 | $2,031 | $52,423 | -- | -- |
| 2023 | $2,091 | $33,399 | $0 | $0 |
| 2022 | $2,031 | $23,475 | $4,881 | $18,594 |
| 2021 | $1,939 | $21,853 | $0 | $0 |
| 2020 | $1,851 | $17,940 | $0 | $0 |
| 2019 | $2,412 | $16,636 | $0 | $0 |
| 2018 | $2,365 | $13,771 | $0 | $0 |
| 2017 | $2,311 | $13,729 | $0 | $0 |
| 2016 | $2,112 | $14,001 | $1,250 | $12,751 |
| 2014 | $283 | $1,600 | $1,600 | $0 |
Property History
| Date | Event | Price | Change | Sq Ft Price |
|---|---|---|---|---|
| 04/15/2025 04/15/25 | Price Changed | $523,000 | -4.9% | $287 / Sq Ft |
| 03/05/2025 03/05/25 | For Sale | $550,000 | +29.4% | $302 / Sq Ft |
| 06/09/2021 06/09/21 | Sold | $425,000 | +3.7% | $233 / Sq Ft |
| 04/21/2021 04/21/21 | For Sale | $410,000 | +25.0% | $225 / Sq Ft |
| 05/27/2020 05/27/20 | Sold | $327,900 | -0.6% | $180 / Sq Ft |
| 04/09/2020 04/09/20 | Price Changed | $329,900 | -2.3% | $181 / Sq Ft |
| 04/01/2020 04/01/20 | For Sale | $337,500 | +49.3% | $185 / Sq Ft |
| 06/26/2015 06/26/15 | Sold | $226,000 | -3.8% | $124 / Sq Ft |
| 06/19/2015 06/19/15 | Price Changed | $234,990 | 0.0% | $129 / Sq Ft |
| 06/04/2015 06/04/15 | For Sale | $235,000 | -- | $129 / Sq Ft |
Deed History
| Date | Type | Sale Price | Title Company |
|---|---|---|---|
| Warranty Deed | $425,000 | First American Title | |
| Warranty Deed | $327,900 | Millennium Title Agency Llc | |
| Cash Sale Deed | $226,000 | Empire West Title | |
| Cash Sale Deed | $205,636 | Carefree Title Agency Inc |
Mortgage History
| Date | Status | Loan Amount | Loan Type |
|---|---|---|---|
| Open | $90,000 | New Conventional | |
| Previous Owner | $340,000 | New Conventional | |
| Previous Owner | $321,960 | FHA |
About the Listing Agent

Tiffany is an experienced REALTOR®/Associate Broker with over 15 years of expertise in the Arizona real estate market, specializing in the Phoenix and Prescott areas. With a diverse background that includes working in the title and escrow industry and in lending , Tiffany offers a comprehensive understanding of every facet of the home-buying process. This unique blend of experience allows her to provide unparalleled guidance and support to her clients, whether they are first-time homebuyers or
Tiffany's Other Listings
Source: Arizona Regional Multiple Listing Service (ARMLS)
MLS Number: 6830282
APN: 512-45-569
- 21608 N Belt Dr
- 40800 W Rio Grande Dr
- 40861 W Little Dr
- 40950 W Bedford Dr
- 40562 W Michaels Dr
- 40546 W Michaels Dr
- 39995 W Elm Dr
- 39985 W Elm Dr
- 40000 W Elm Dr
- 39980 W Elm Dr
- 40025 W Elm Dr
- 40090 W Elm Dr
- 40514 W Michaels Dr
- 40530 W Michaels Dr
- 40482 W Michaels Dr
- 40498 W Michaels Dr
- 40396 W Wade Dr
- 40563 W Michaels Dr
- 40547 W Michaels Dr
- 40531 W Michaels Dr
