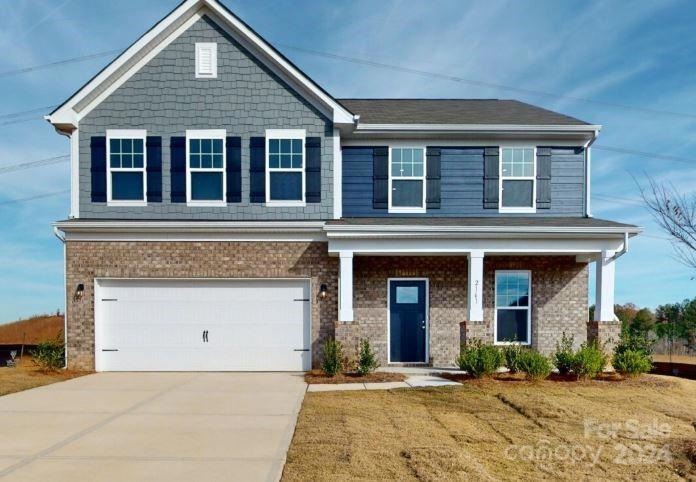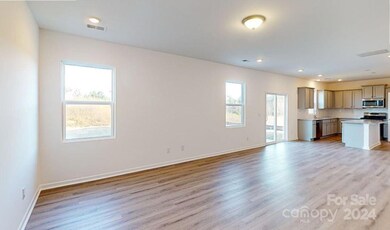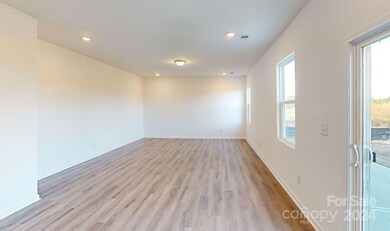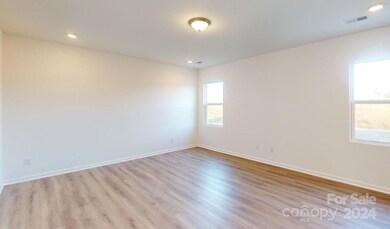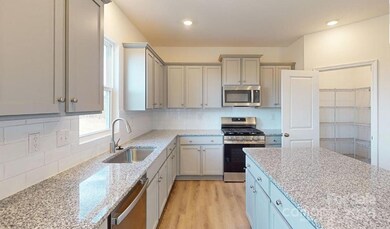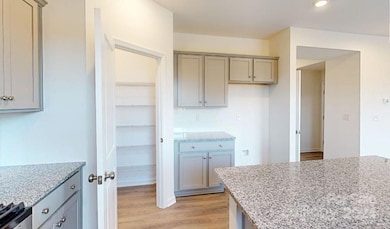
2161 Clifton Rd Sherrills Ford, NC 28673
Estimated payment $2,296/month
Highlights
- Community Cabanas
- New Construction
- Farmhouse Style Home
- Sherrills Ford Elementary School Rated A-
- Open Floorplan
- Front Porch
About This Home
As you step inside, you're greeted by a spacious floorplan spanning 2,324 square feet, providing ample space for comfortable living. The home features 3 BR, 2.5 bathrooms, a 1st-floor study, 2nd floor loft making it ideal for families or individuals looking for a cozy yet roomy home. The well-designed kitchen is perfect for aspiring chefs and seasoned cooks alike. With modern appliances and ample counter space, center prep island it makes preparing meals a joy. The bathrooms are elegantly designed, offering a touch of luxury with high-quality finishes. This home boasts a thoughtfully designed layout that maximizes natural light, creating a warm and inviting atmosphere throughout. Situated in a peaceful neighborhood, you can enjoy a tranquil environment while still being conveniently located near amenities and major roadways and Lake Norman.
Home Details
Home Type
- Single Family
Est. Annual Taxes
- $202
Year Built
- Built in 2024 | New Construction
HOA Fees
- $83 Monthly HOA Fees
Parking
- 2 Car Attached Garage
- Garage Door Opener
Home Design
- Farmhouse Style Home
- Brick Exterior Construction
- Slab Foundation
Interior Spaces
- 2-Story Property
- Open Floorplan
- Vinyl Flooring
- Pull Down Stairs to Attic
Kitchen
- Self-Cleaning Convection Oven
- Gas Range
- Microwave
- Plumbed For Ice Maker
- Dishwasher
- Kitchen Island
- Disposal
Bedrooms and Bathrooms
- 3 Bedrooms
- Walk-In Closet
Outdoor Features
- Patio
- Front Porch
Schools
- Catawba Elementary School
- Mill Creek Middle School
- Bandys High School
Utilities
- Forced Air Zoned Heating and Cooling System
- Heating System Uses Natural Gas
- Cable TV Available
Listing and Financial Details
- Assessor Parcel Number 460902867079
Community Details
Overview
- Csi Community Management Association, Phone Number (704) 892-1660
- Built by M/I Homes
- Laurelbrook Subdivision, Findlay Ii D Floorplan
- Mandatory home owners association
Recreation
- Community Cabanas
- Community Pool
Map
Home Values in the Area
Average Home Value in this Area
Tax History
| Year | Tax Paid | Tax Assessment Tax Assessment Total Assessment is a certain percentage of the fair market value that is determined by local assessors to be the total taxable value of land and additions on the property. | Land | Improvement |
|---|---|---|---|---|
| 2024 | $202 | $41,000 | $41,000 | $0 |
Property History
| Date | Event | Price | Change | Sq Ft Price |
|---|---|---|---|---|
| 03/12/2025 03/12/25 | Pending | -- | -- | -- |
| 03/03/2025 03/03/25 | For Sale | $393,365 | 0.0% | $169 / Sq Ft |
| 02/28/2025 02/28/25 | Off Market | $393,365 | -- | -- |
| 02/17/2025 02/17/25 | Price Changed | $393,365 | +4.0% | $169 / Sq Ft |
| 02/12/2025 02/12/25 | Price Changed | $378,365 | -5.3% | $162 / Sq Ft |
| 12/09/2024 12/09/24 | Price Changed | $399,365 | +10.0% | $171 / Sq Ft |
| 12/05/2024 12/05/24 | Price Changed | $362,990 | -9.1% | $156 / Sq Ft |
| 11/01/2024 11/01/24 | Price Changed | $399,365 | -3.6% | $171 / Sq Ft |
| 09/26/2024 09/26/24 | For Sale | $414,365 | -- | $178 / Sq Ft |
Similar Homes in Sherrills Ford, NC
Source: Canopy MLS (Canopy Realtor® Association)
MLS Number: 4187162
- 8585 Acadia Pkwy
- 8610 Acadia Pkwy
- 8614 Acadia Pkwy
- 8613 Acadia Pkwy
- 2078 Van Buren Rd
- 8609 Acadia Pkwy
- 8609 Acadia Pkwy
- 8609 Acadia Pkwy
- 8609 Acadia Pkwy
- 8609 Acadia Pkwy
- 8609 Acadia Pkwy
- 2125 Clifton Rd
- 2082 Van Buren Rd
- 2074 Van Buren Rd
- 2161 Clifton Rd
- 2070 Van Buren Rd
- 2054 Van Buren Rd
- 8601 Acadia Pkwy
- 8606 Acadia Pkwy
- 2252 Tabor Rd Unit 575
