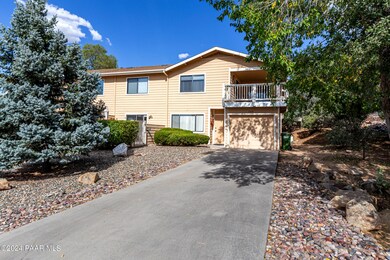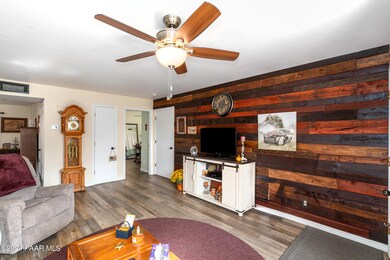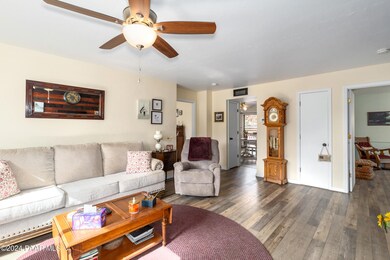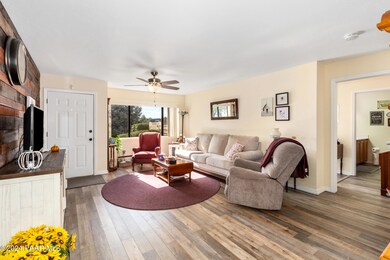
2161 Mission Way Unit D Prescott, AZ 86301
Highlights
- Two Primary Bedrooms
- Views of Trees
- Corner Lot
- Taylor Hicks School Rated A-
- Contemporary Architecture
- Wood Frame Window
About This Home
As of March 2025Desirable Condominium Community of Mission Hills is just minutes from Historic downtown Prescott. Whether you are downsizing, retiring or just looking for that perfect low maintenance second home, this is it. This home is single level on a corner lot. It has an adorable front courtyard as well as an attached 1 car garage. The home features a split floorplan that includes two large master suites both with full en-suite bathrooms. Lots of natural light in the open oversized kitchen that has a beautiful tile backsplash, plenty of cabinetry, a large pantry and a convenient laundry closet. Refrigerator, washer, dryer and home warranty are included in this sale. In addition to that front courtyard, is a back patio right off of the large dining room. This is the perfect spot!
Property Details
Home Type
- Condominium
Est. Annual Taxes
- $727
Year Built
- Built in 1993
Lot Details
- Partially Fenced Property
- Level Lot
- Landscaped with Trees
HOA Fees
- $265 Monthly HOA Fees
Parking
- 1 Car Attached Garage
- Garage Door Opener
- Driveway
Property Views
- Trees
- Rock
Home Design
- Contemporary Architecture
- Slab Foundation
- Wood Frame Construction
- Composition Roof
- Stucco Exterior
Interior Spaces
- 1,180 Sq Ft Home
- 1-Story Property
- Ceiling Fan
- Double Pane Windows
- Vertical Blinds
- Drapes & Rods
- Wood Frame Window
- Window Screens
- Combination Kitchen and Dining Room
- Vinyl Flooring
Kitchen
- Eat-In Kitchen
- Electric Range
- Microwave
- Dishwasher
- Laminate Countertops
- Disposal
Bedrooms and Bathrooms
- 2 Bedrooms
- Double Master Bedroom
- Split Bedroom Floorplan
- 2 Full Bathrooms
Laundry
- Dryer
- Washer
Home Security
Utilities
- Forced Air Heating and Cooling System
- Underground Utilities
- Electricity To Lot Line
- Natural Gas Water Heater
- Phone Available
- Cable TV Available
Additional Features
- Level Entry For Accessibility
- Patio
Listing and Financial Details
- Assessor Parcel Number 8
- Seller Concessions Not Offered
Community Details
Overview
- Association Phone (928) 227-0501
- Mission Hills Subdivision
Security
- Fire and Smoke Detector
Map
Home Values in the Area
Average Home Value in this Area
Property History
| Date | Event | Price | Change | Sq Ft Price |
|---|---|---|---|---|
| 03/20/2025 03/20/25 | Sold | $325,000 | -4.4% | $275 / Sq Ft |
| 12/04/2024 12/04/24 | Price Changed | $339,900 | -2.6% | $288 / Sq Ft |
| 10/08/2024 10/08/24 | For Sale | $349,000 | 0.0% | $296 / Sq Ft |
| 09/28/2024 09/28/24 | Off Market | $349,000 | -- | -- |
| 09/27/2024 09/27/24 | For Sale | $349,000 | +20.3% | $296 / Sq Ft |
| 06/24/2021 06/24/21 | Sold | $290,000 | 0.0% | $246 / Sq Ft |
| 05/25/2021 05/25/21 | Pending | -- | -- | -- |
| 05/20/2021 05/20/21 | For Sale | $290,000 | +97.3% | $246 / Sq Ft |
| 07/02/2015 07/02/15 | Sold | $147,000 | -7.5% | $125 / Sq Ft |
| 06/02/2015 06/02/15 | Pending | -- | -- | -- |
| 03/25/2015 03/25/15 | For Sale | $159,000 | -- | $135 / Sq Ft |
Tax History
| Year | Tax Paid | Tax Assessment Tax Assessment Total Assessment is a certain percentage of the fair market value that is determined by local assessors to be the total taxable value of land and additions on the property. | Land | Improvement |
|---|---|---|---|---|
| 2024 | $727 | -- | -- | -- |
| 2023 | $727 | $23,554 | $4,486 | $19,068 |
| 2022 | $717 | $20,322 | $4,169 | $16,153 |
| 2021 | $769 | $20,493 | $4,169 | $16,324 |
| 2020 | $773 | $0 | $0 | $0 |
| 2019 | $767 | $0 | $0 | $0 |
| 2018 | $870 | $0 | $0 | $0 |
| 2017 | $707 | $0 | $0 | $0 |
| 2016 | $704 | $0 | $0 | $0 |
| 2015 | -- | $0 | $0 | $0 |
| 2014 | -- | $0 | $0 | $0 |
Mortgage History
| Date | Status | Loan Amount | Loan Type |
|---|---|---|---|
| Open | $180,000 | New Conventional | |
| Previous Owner | $160,000 | New Conventional | |
| Previous Owner | $147,000 | New Conventional | |
| Previous Owner | $70,300 | New Conventional | |
| Previous Owner | $73,900 | Fannie Mae Freddie Mac | |
| Previous Owner | $60,000 | Unknown | |
| Previous Owner | $72,000 | Purchase Money Mortgage |
Deed History
| Date | Type | Sale Price | Title Company |
|---|---|---|---|
| Warranty Deed | $325,000 | Pioneer Title | |
| Warranty Deed | $290,000 | Empire West Title Agency Llc | |
| Interfamily Deed Transfer | -- | Yavapai Title Agency Inc | |
| Warranty Deed | $147,000 | Yavapai Title | |
| Warranty Deed | -- | Arizona Title Agency Inc | |
| Interfamily Deed Transfer | -- | -- | |
| Warranty Deed | $132,000 | Capital Title Agency Inc |
Similar Homes in Prescott, AZ
Source: Prescott Area Association of REALTORS®
MLS Number: 1067810
APN: 116-25-008A
- 887 Whispering Oak Dr
- 2259 Whitetail Ln
- 2263 Mission Way
- 2030 Monte Rd
- 2058 Douglas Ln
- 2303 Arthur Dr
- 2164 Santa fe Springs
- 2313 Cyclorama Dr
- 2313 Cyclorama Dr
- 2320 Cyclorama Dr
- 902 Fern Dr
- 540 Arena Dr
- 2490 Sandia Dr
- 1116 Christie Ln
- 1214 Highlander Place
- 1712 Northside Dr
- 2013 Estrella Rd
- 716 W Rosser St
- 2011 Estrella Rd
- 401 Valley Place






