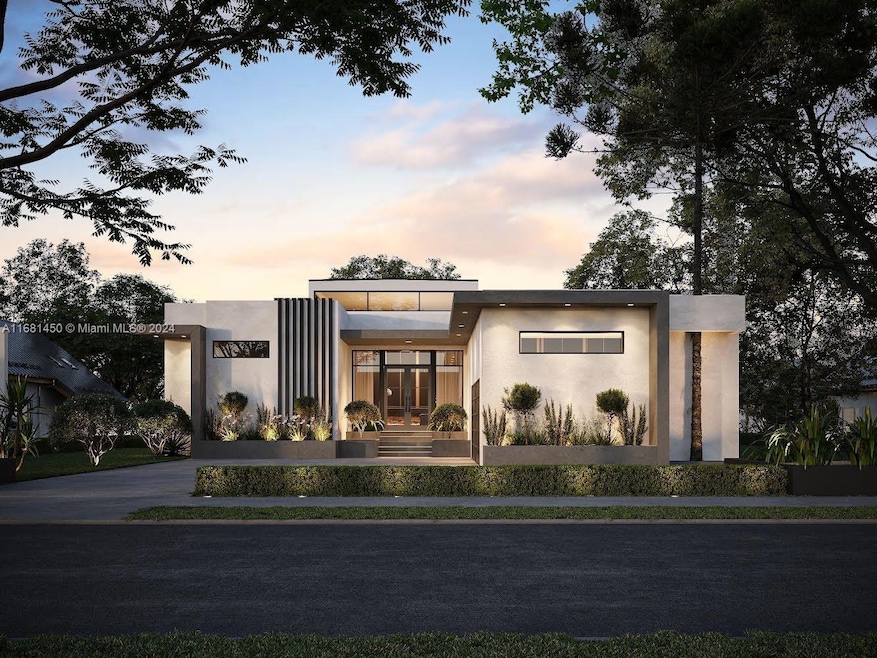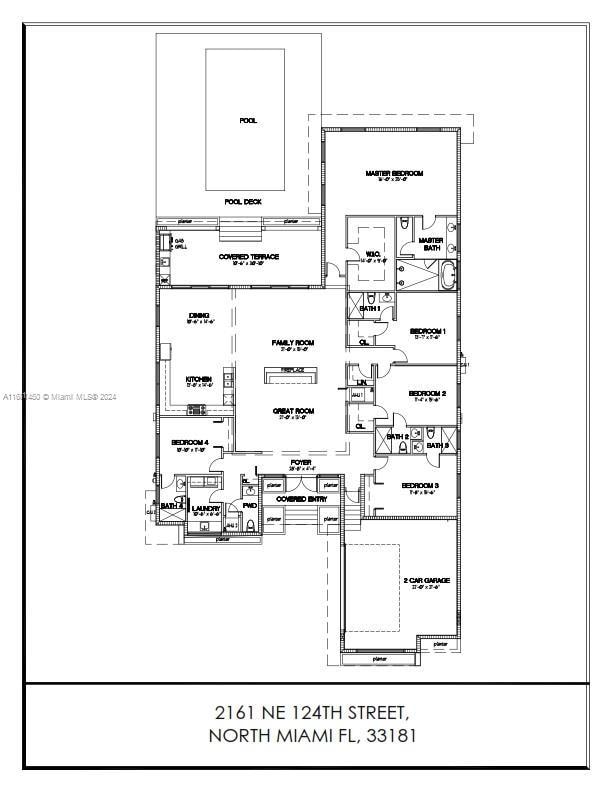
2161 NE 124th St North Miami, FL 33181
Keystone Point NeighborhoodEstimated payment $21,905/month
Highlights
- Newly Remodeled
- Gated Community
- Maid or Guest Quarters
- In Ground Pool
- Clubhouse
- 4-minute walk to North Bayshore William Lehman Park
About This Home
New Modern Architecture Single Family Pool Home in guard gated community of Keystone Point. This luxury new home is located on an extra large lot and will feature 5 bedrooms, 5.5 bathrooms with each bedroom having their own private bathroom. Gourmet European design kitchen with Subzero/Wolf Appliances. The home is centered around a massive great room with 13' high ceilings that has clear story windows bringing in natural daylight on all sides. The home features an oversized 2 car garage that can also allow car lifts is so desired. The interior finishes are planned for oversized imported porcelain tile, 8' tall doors, and designer bathroom finishes. The home will have exterior summer kitchen to enjoy outside entertaining overlooking the new pool.
Home Details
Home Type
- Single Family
Est. Annual Taxes
- $5,488
Year Built
- Built in 1954 | Newly Remodeled
Lot Details
- 0.26 Acre Lot
- Northwest Facing Home
- Fenced
- Oversized Lot
- Property is zoned 0900
Parking
- 2 Car Garage
- Automatic Garage Door Opener
- Driveway
- Paver Block
- Open Parking
Home Design
- Elevated Home
- Built-Up Roof
- Concrete Block And Stucco Construction
- Piling Construction
Interior Spaces
- 3,102 Sq Ft Home
- 1-Story Property
- Vaulted Ceiling
- Skylights
- Entrance Foyer
- Great Room
- Family Room
- Tile Flooring
- Pool Views
Kitchen
- Built-In Self-Cleaning Oven
- Gas Range
- Microwave
- Dishwasher
- Disposal
Bedrooms and Bathrooms
- 5 Bedrooms
- Walk-In Closet
- Maid or Guest Quarters
- Bathtub
- Shower Only
Laundry
- Laundry in Utility Room
- Dryer
- Washer
Home Security
- High Impact Door
- Fire and Smoke Detector
Outdoor Features
- In Ground Pool
- Patio
- Exterior Lighting
- Outdoor Grill
- Porch
Location
- East of U.S. Route 1
Schools
- David Lawrence Jr K-8 Elementary And Middle School
- Alonzo And Tracy Mourning Sr. High School
Utilities
- Central Air
- Heating Available
Listing and Financial Details
- Assessor Parcel Number 06-22-28-006-0110
Community Details
Overview
- Property has a Home Owners Association
- Voluntary home owners association
- Aviation Country Club 1St Subdivision
Amenities
- Clubhouse
Security
- Security Service
- Gated Community
Map
Home Values in the Area
Average Home Value in this Area
Tax History
| Year | Tax Paid | Tax Assessment Tax Assessment Total Assessment is a certain percentage of the fair market value that is determined by local assessors to be the total taxable value of land and additions on the property. | Land | Improvement |
|---|---|---|---|---|
| 2024 | $5,488 | $253,855 | -- | -- |
| 2023 | $5,488 | $246,462 | $0 | $0 |
| 2022 | $5,323 | $239,284 | $0 | $0 |
| 2021 | $5,296 | $232,315 | $0 | $0 |
| 2020 | $5,234 | $229,108 | $0 | $0 |
| 2019 | $5,125 | $223,957 | $0 | $0 |
| 2018 | $4,944 | $219,782 | $0 | $0 |
| 2017 | $4,005 | $175,198 | $0 | $0 |
| 2016 | $3,800 | $171,595 | $0 | $0 |
| 2015 | $3,809 | $170,403 | $0 | $0 |
| 2014 | $3,832 | $169,051 | $0 | $0 |
Property History
| Date | Event | Price | Change | Sq Ft Price |
|---|---|---|---|---|
| 10/23/2024 10/23/24 | For Sale | $3,850,000 | +250.0% | $1,241 / Sq Ft |
| 08/29/2024 08/29/24 | Sold | $1,100,000 | -25.4% | $533 / Sq Ft |
| 05/12/2024 05/12/24 | For Sale | $1,475,000 | +333.8% | $714 / Sq Ft |
| 04/04/2013 04/04/13 | Sold | $340,000 | -10.5% | $176 / Sq Ft |
| 03/05/2013 03/05/13 | Pending | -- | -- | -- |
| 10/02/2012 10/02/12 | For Sale | $379,900 | -- | $197 / Sq Ft |
Deed History
| Date | Type | Sale Price | Title Company |
|---|---|---|---|
| Warranty Deed | $1,100,000 | None Listed On Document | |
| Warranty Deed | $340,000 | Enterprise Title Inc | |
| Warranty Deed | $340,000 | Enterprise Title Inc | |
| Quit Claim Deed | -- | Enterprise Title Inc | |
| Interfamily Deed Transfer | -- | Attorney | |
| Interfamily Deed Transfer | -- | Attorney |
Mortgage History
| Date | Status | Loan Amount | Loan Type |
|---|---|---|---|
| Previous Owner | $304,000 | New Conventional |
Similar Home in the area
Source: MIAMI REALTORS® MLS
MLS Number: A11681450
APN: 06-2228-006-0110
- 2125 Alamanda Dr
- 2135 NE 124th St
- 2104 NE 124th St
- 2070 Alamanda Dr
- 12575 Palm Rd
- 2095 Keystone Blvd
- 2157 NE 122nd St Unit 2157
- 2140 Hibiscus Cir
- 2035 NE 123rd St
- 2301 Keystone Blvd
- 2275 NE 120th St
- 2243 Bayview Ln
- 2130 NE 122nd Rd
- 1965 Alamanda Dr
- 2000 S Hibiscus Dr
- 12900 Ixora Cir
- 1955 Alamanda Dr
- 2100 Sans Souci Blvd Unit B1401
- 2100 Sans Souci Blvd Unit A1509
- 2100 Sans Souci Blvd Unit A1003

