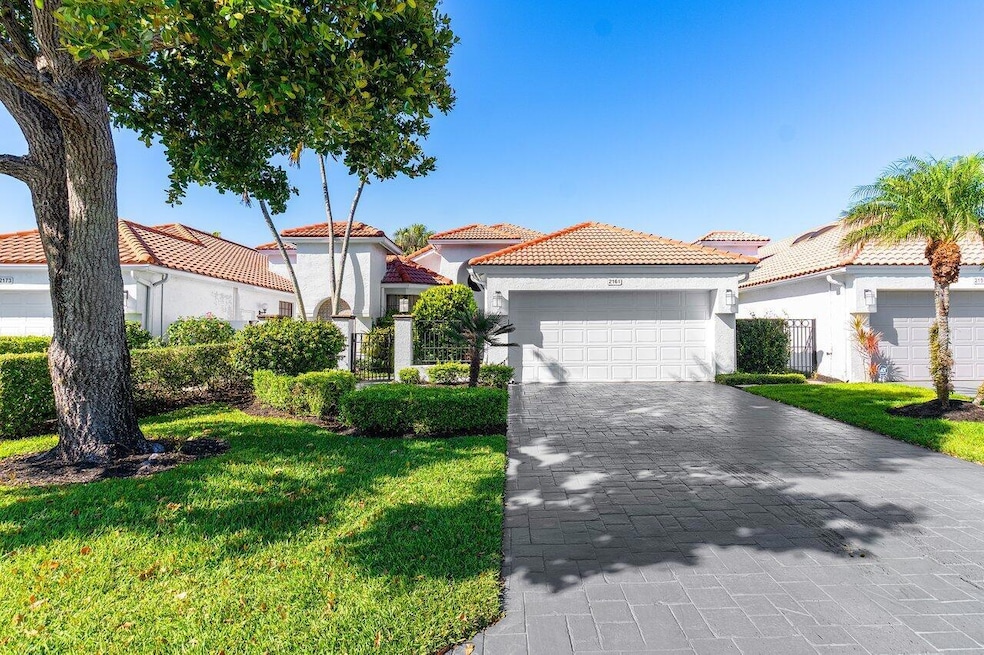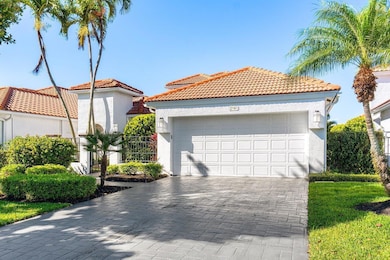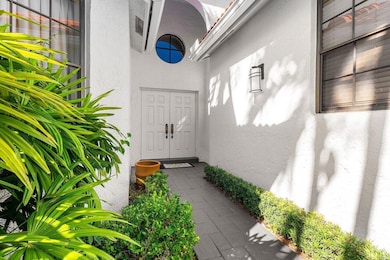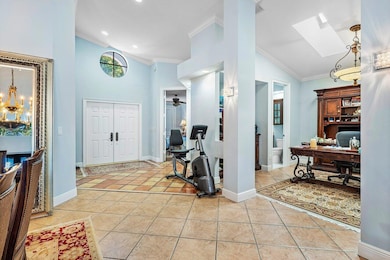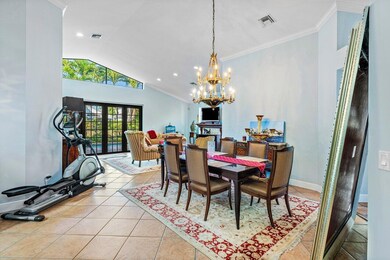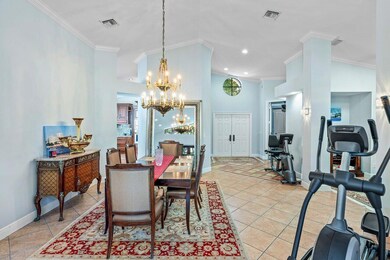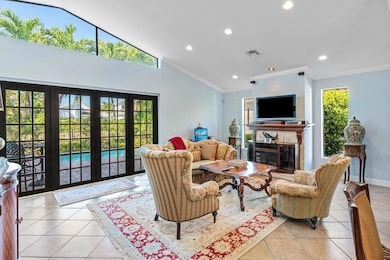
2161 NW 59th St Boca Raton, FL 33496
Broken Sound NeighborhoodEstimated payment $6,240/month
Highlights
- Golf Course Community
- Gated with Attendant
- Canal Access
- Calusa Elementary School Rated A
- Concrete Pool
- Canal View
About This Home
Welcome to this stunning 3-bedroom, 2.5-bath home in the prestigious Broken Sound community. This well-maintained property offers a perfect balance of comfort and style. Inside, you'll find a spacious, open-concept layout with abundant natural light. The primary suite is a true retreat, featuring peaceful pool views and a luxurious ensuite with a soaking tub--ideal for unwinding after a long day. Outside, enjoy Florida living at its finest with a private pool and expansive patio--perfect for entertaining or simply relaxing in the sun. This home is the ultimate in convenience and style, offering everything you need for the best of Florida living. Don't miss your chance to call it yours!
Home Details
Home Type
- Single Family
Est. Annual Taxes
- $7,280
Year Built
- Built in 1988
Lot Details
- 6,120 Sq Ft Lot
- Fenced
- Sprinkler System
- Property is zoned R1D(ci
HOA Fees
- $750 Monthly HOA Fees
Parking
- 2 Car Attached Garage
- Garage Door Opener
- Driveway
Property Views
- Canal
- Garden
- Pool
Home Design
- Barrel Roof Shape
Interior Spaces
- 2,103 Sq Ft Home
- 1-Story Property
- Furnished or left unfurnished upon request
- Built-In Features
- High Ceiling
- Skylights
- Fireplace
- French Doors
- Family Room
- Florida or Dining Combination
- Den
- Tile Flooring
- Fire and Smoke Detector
Kitchen
- Breakfast Area or Nook
- Built-In Oven
- Electric Range
- Microwave
- Ice Maker
- Dishwasher
- Disposal
Bedrooms and Bathrooms
- 3 Bedrooms
- Walk-In Closet
- Dual Sinks
- Separate Shower in Primary Bathroom
Laundry
- Laundry Room
- Dryer
- Washer
Outdoor Features
- Concrete Pool
- Canal Access
- Patio
Schools
- Calusa Elementary School
- Omni Middle School
- Spanish River Community High School
Utilities
- Central Heating and Cooling System
- The lake is a source of water for the property
- Electric Water Heater
- Cable TV Available
Listing and Financial Details
- Assessor Parcel Number 06424702040000340
Community Details
Overview
- Association fees include common areas, cable TV, ground maintenance, internet
- Private Membership Available
- Fairway Landing Subdivision
Amenities
- Clubhouse
- Game Room
- Community Wi-Fi
Recreation
- Golf Course Community
- Tennis Courts
- Community Basketball Court
- Pickleball Courts
- Community Pool
- Community Spa
- Putting Green
Security
- Gated with Attendant
- Resident Manager or Management On Site
Map
Home Values in the Area
Average Home Value in this Area
Tax History
| Year | Tax Paid | Tax Assessment Tax Assessment Total Assessment is a certain percentage of the fair market value that is determined by local assessors to be the total taxable value of land and additions on the property. | Land | Improvement |
|---|---|---|---|---|
| 2024 | $7,280 | $242,906 | -- | -- |
| 2023 | $6,679 | $220,824 | $261,193 | $346,315 |
| 2022 | $5,098 | $200,749 | $0 | $0 |
| 2021 | $4,063 | $240,003 | $70,380 | $169,623 |
| 2020 | $3,685 | $211,825 | $0 | $211,825 |
| 2019 | $3,172 | $150,825 | $0 | $150,825 |
| 2018 | $6,662 | $355,146 | $0 | $355,146 |
| 2017 | $6,388 | $355,283 | $0 | $0 |
| 2016 | $6,192 | $293,234 | $0 | $0 |
| 2015 | $6,081 | $266,576 | $0 | $0 |
| 2014 | $5,262 | $242,342 | $0 | $0 |
Property History
| Date | Event | Price | Change | Sq Ft Price |
|---|---|---|---|---|
| 03/12/2025 03/12/25 | For Sale | $874,900 | -- | $416 / Sq Ft |
Deed History
| Date | Type | Sale Price | Title Company |
|---|---|---|---|
| Warranty Deed | $210,000 | Title Docs Inc | |
| Warranty Deed | $370,000 | -- | |
| Warranty Deed | $285,000 | -- | |
| Deed | -- | -- |
Mortgage History
| Date | Status | Loan Amount | Loan Type |
|---|---|---|---|
| Previous Owner | $27,000 | Credit Line Revolving | |
| Previous Owner | $352,000 | Unknown | |
| Previous Owner | $296,000 | Purchase Money Mortgage |
Similar Homes in Boca Raton, FL
Source: BeachesMLS
MLS Number: R11070843
APN: 06-42-47-02-04-000-0340
- 2165 NW 57th St
- 2156 NW 62nd Dr
- 5569 NW 21st Way
- 2297 NW 55th St
- 2313 NW 59th St
- 2221 NW 62nd Dr
- 2247 NW 62nd Dr
- 2237 NW 53rd St
- 2249 NW 53rd St
- 5625 NW 24th Terrace
- 5228 NW 22nd Ave
- 2232 NW 52nd St
- 2276 NW 52nd St
- 2014 NW 52nd St
- 6661 NW 23rd Way
- 2370 NW 53rd St
- 2321 NW 66th Dr
- 6677 NW 23rd Terrace
- 2454 NW 59th St Unit 1201
- 2400 NW 67th St
