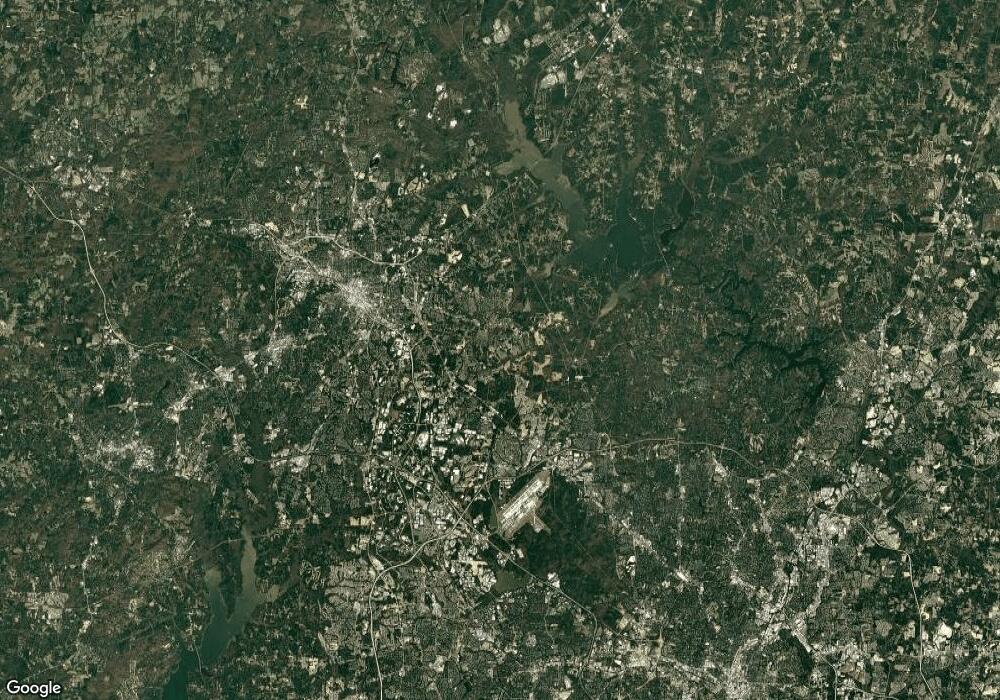
2161 Pink Peony Cir Unit 232 Durham, NC 27703
Eastern Durham NeighborhoodEstimated payment $5,009/month
Highlights
- Community Cabanas
- New Construction
- Property is near a clubhouse
- Fitness Center
- Clubhouse
- Traditional Architecture
About This Home
Welcome to this beautiful 2-story home, offering 5 spacious bedrooms and 4 baths, perfect for comfortable living. The inviting main floor features a cozy office, a flexible guest room, and a bright sunroom for relaxation. A charming formal dining room with coffered ceilings sets the stage for memorable meals. The organizational room adds practicality, keeping everything in order. Upstairs, the large primary suite with a boxed ceiling includes a sitting area and an expansive walk-in closet. Additional bedrooms all feature walk-in closets, and the loft offers even more room to grow. A perfect home for making lasting memories!
Home Details
Home Type
- Single Family
Year Built
- Built in 2024 | New Construction
Lot Details
- 6,534 Sq Ft Lot
- Landscaped
HOA Fees
- $95 Monthly HOA Fees
Parking
- 2 Car Attached Garage
- Front Facing Garage
- Private Driveway
Home Design
- Traditional Architecture
- Slab Foundation
- Architectural Shingle Roof
- Fiberglass Roof
- Board and Batten Siding
Interior Spaces
- 4,256 Sq Ft Home
- 2-Story Property
- Coffered Ceiling
- Tray Ceiling
- Smooth Ceilings
- Ceiling Fan
- Entrance Foyer
- Family Room
- Breakfast Room
- Dining Room
- Home Office
- Loft
- Sun or Florida Room
Kitchen
- Eat-In Kitchen
- Butlers Pantry
- Built-In Electric Oven
- Built-In Oven
- Gas Range
- Microwave
- Plumbed For Ice Maker
- Dishwasher
- Stainless Steel Appliances
- Kitchen Island
- Disposal
Flooring
- Carpet
- Ceramic Tile
- Luxury Vinyl Tile
Bedrooms and Bathrooms
- 5 Bedrooms
- Main Floor Bedroom
- Dual Closets
- 4 Full Bathrooms
- Double Vanity
- Separate Shower in Primary Bathroom
- Soaking Tub
- Walk-in Shower
Laundry
- Laundry Room
- Laundry on upper level
Attic
- Pull Down Stairs to Attic
- Unfinished Attic
Outdoor Features
- Patio
- Rain Gutters
Location
- Property is near a clubhouse
Schools
- Spring Valley Elementary School
- Neal Middle School
- Southern High School
Utilities
- Zoned Heating and Cooling
- Heating System Uses Natural Gas
- Heat Pump System
- Vented Exhaust Fan
- Tankless Water Heater
Listing and Financial Details
- Assessor Parcel Number 232
Community Details
Overview
- Association fees include trash
- Professional Properties Management Association, Phone Number (919) 848-4911
- Built by Clayton Properties- Mungo Homes
- Sweetbrier Subdivision, Yates C Floorplan
Amenities
- Clubhouse
- Meeting Room
Recreation
- Community Playground
- Fitness Center
- Community Cabanas
- Community Pool
- Park
- Dog Park
- Trails
Map
Home Values in the Area
Average Home Value in this Area
Property History
| Date | Event | Price | Change | Sq Ft Price |
|---|---|---|---|---|
| 12/27/2024 12/27/24 | For Sale | $746,679 | -- | $175 / Sq Ft |
| 12/13/2024 12/13/24 | Pending | -- | -- | -- |
Similar Homes in Durham, NC
Source: Doorify MLS
MLS Number: 10068432
- 2163 Pink Peony Cir Unit 231
- 2152 Pink Peony Cir Unit 155
- 2155 Pink Peony Cir Unit 235
- 3014 Dog Rose Drive Lot 304 Dr
- 3013 Dog Rose Drive Lot 171 Dr
- 3015 Dog Rose Drive Lot 170 Dr
- 2156 Pink Peony Cir Unit 157
- 1005 Westerland Way Unit 57
- 1006 Westerland Way Unit 198
- 1004 Westerland Way Unit 197
- 1012 Westerland Way Unit 201
- 1034 Westerland Way Unit 210
- 1042 Westerland Way Unit 213
- 1040 Westerland Way Unit 212
- 3019 Dog Rose Dr Unit 168
- 3012 Dog Rose Dr Unit 305
- 3016 Dog Rose Dr Unit 303
- 1003 Freestone Rd
- 1100 Freestone Rd
- 3408 Pelican Ln
