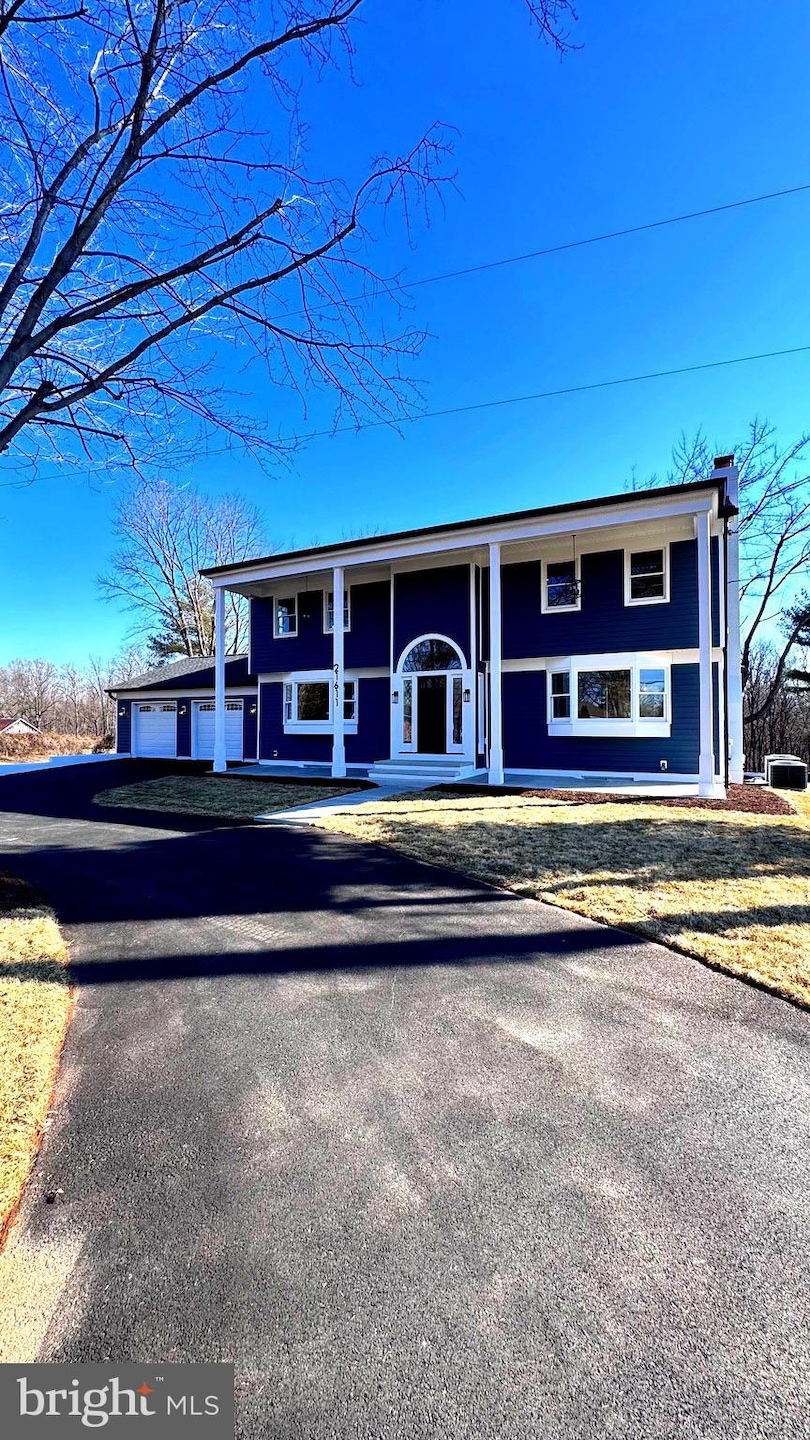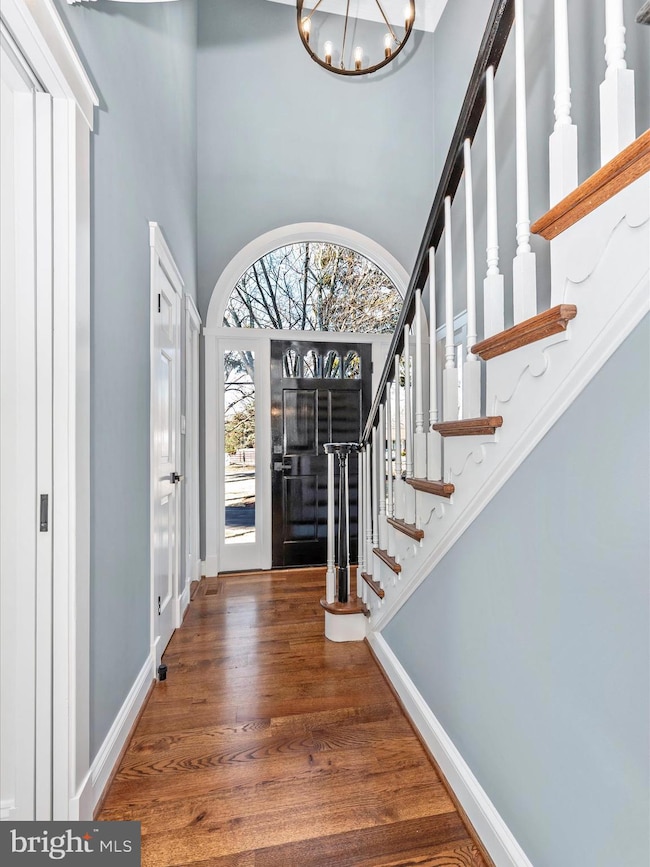
Estimated payment $6,160/month
Highlights
- 1 Acre Lot
- Colonial Architecture
- 1 Fireplace
- William B. Gibbs Jr. Rated A-
- Wood Flooring
- No HOA
About This Home
Turnkey & Stylishly Updated Home – Move-In Ready!
Step inside this beautifully remodeled home, where modern upgrades meet everyday convenience. From the moment you walk in, you'll notice the beautiful hardwood floors and the fresh feel of brand-new ceramic tile flooring throughout the updated bathrooms, adding a sleek and contemporary touch. The kitchen boasts brand-new stainless steel appliances, making meal prep a breeze, while the new washer and dryer offer efficiency and ease for laundry days.
The spacious walk-in closet provides ample storage, and with a brand-new AC unit, you’ll stay comfortable year-round. Outside, enjoy the charm of the newly built back porch, perfect for sipping morning coffee or unwinding in the evening.
Located just 10-15 minutes from popular outlets, this home is ideally situated for shopping, dining, and entertainment while maintaining a peaceful residential feel. Every detail has been thoughtfully updated—this is a must-see!
Schedule your showing today!
Home Details
Home Type
- Single Family
Est. Annual Taxes
- $7,607
Year Built
- Built in 1967
Lot Details
- 1 Acre Lot
- Property is zoned AR
Parking
- 2 Car Attached Garage
- Front Facing Garage
- Garage Door Opener
- Driveway
Home Design
- Colonial Architecture
- Frame Construction
Interior Spaces
- Property has 3 Levels
- Crown Molding
- Ceiling Fan
- 1 Fireplace
- Wood Flooring
Kitchen
- Built-In Oven
- Built-In Microwave
- ENERGY STAR Qualified Freezer
- ENERGY STAR Qualified Refrigerator
- ENERGY STAR Qualified Dishwasher
- Stainless Steel Appliances
- Kitchen Island
- Upgraded Countertops
Bedrooms and Bathrooms
- En-Suite Primary Bedroom
- Walk-In Closet
Laundry
- Dryer
- ENERGY STAR Qualified Washer
Improved Basement
- Rear Basement Entry
- Basement Windows
Utilities
- Central Air
- Heating Available
- Well
- Water Heater
- Septic Tank
- Phone Available
Community Details
- No Home Owners Association
- Clarksburg Outside Subdivision
Listing and Financial Details
- Assessor Parcel Number 160200027021
Map
Home Values in the Area
Average Home Value in this Area
Tax History
| Year | Tax Paid | Tax Assessment Tax Assessment Total Assessment is a certain percentage of the fair market value that is determined by local assessors to be the total taxable value of land and additions on the property. | Land | Improvement |
|---|---|---|---|---|
| 2024 | $7,607 | $598,900 | $175,900 | $423,000 |
| 2023 | $7,813 | $560,033 | $0 | $0 |
| 2022 | $5,706 | $521,167 | $0 | $0 |
| 2021 | $5,063 | $482,300 | $175,900 | $306,400 |
| 2020 | $5,063 | $471,633 | $0 | $0 |
| 2019 | $4,925 | $460,967 | $0 | $0 |
| 2018 | $4,808 | $450,300 | $175,900 | $274,400 |
| 2017 | $4,814 | $442,733 | $0 | $0 |
| 2016 | -- | $435,167 | $0 | $0 |
| 2015 | $4,602 | $427,600 | $0 | $0 |
| 2014 | $4,602 | $427,600 | $0 | $0 |
Property History
| Date | Event | Price | Change | Sq Ft Price |
|---|---|---|---|---|
| 02/28/2025 02/28/25 | Price Changed | $990,000 | -99.9% | $341 / Sq Ft |
| 02/27/2025 02/27/25 | For Sale | $990,000,000 | -- | $341,144 / Sq Ft |
Deed History
| Date | Type | Sale Price | Title Company |
|---|---|---|---|
| Deed | $375,000 | First Solutions Title | |
| Deed | -- | -- |
Mortgage History
| Date | Status | Loan Amount | Loan Type |
|---|---|---|---|
| Previous Owner | $285,000 | Stand Alone Refi Refinance Of Original Loan |
Similar Homes in the area
Source: Bright MLS
MLS Number: MDMC2167926
APN: 02-00027021
- 16120 Barnesville Rd
- 0 Barnesville Rd Unit MDMC2155792
- 15491 Barnesville Rd
- 14620 Sourgum Rd
- 14622 Sourgum Rd
- 14604 Sourgum Rd
- 14606 Sourgum Rd
- 14602 Sourgum Rd
- 14608 Sourgum Rd
- 20320 Bucklodge Rd
- 14525 Sourgum Rd
- 14523 Sourgum Rd
- 22509 Sculpin Brook Rd
- 14508 Sourgum Rd
- 15224 Ganley Rd
- 22506 Sculpin Brook Rd
- 22504 Sculpin Brook Rd
- 22502 Sculpin Brook Rd
- 22503 Sculpin Brook Rd
- 14521 Dowitcher Way






