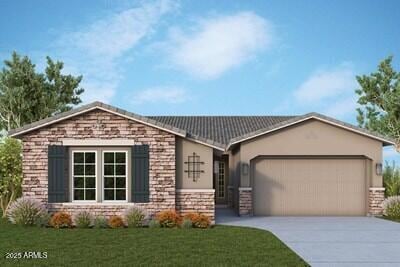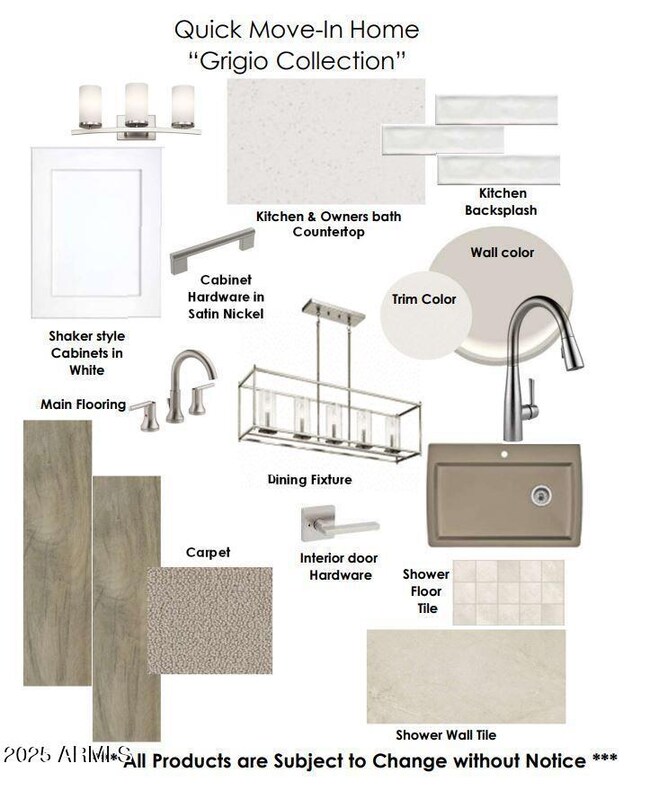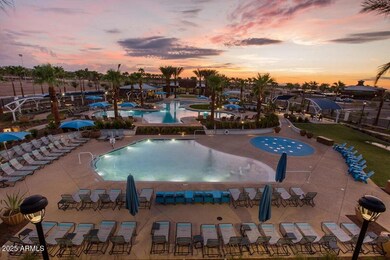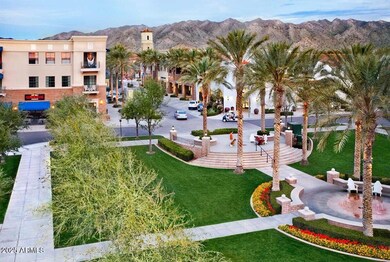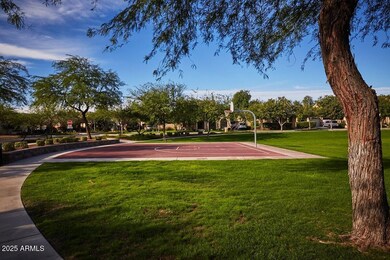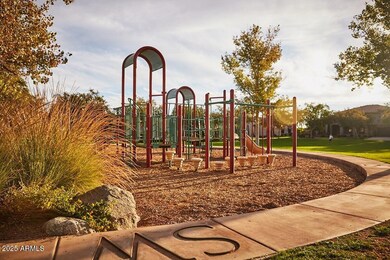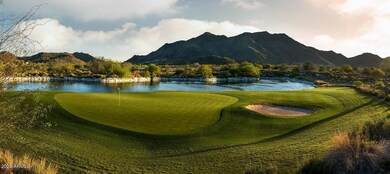
21612 W Pierson St Buckeye, AZ 85396
Verrado NeighborhoodEstimated payment $4,482/month
Total Views
241
3
Beds
2
Baths
2,238
Sq Ft
$335
Price per Sq Ft
Highlights
- Mountain View
- Vaulted Ceiling
- Eat-In Kitchen
- Verrado Elementary School Rated A-
- Private Yard
- Double Pane Windows
About This Home
Beautiful BRAND NEW single level home with white shaker cabinets, clean white quartz countertops in the kitchen an downer's bath, plank tile and upgraded carpet throughout; warm 2-tone paint and trim and upgraded, modern lighting. Gated community in amenity-rich community; 2x6 construction; extensive new home warranty.
Home Details
Home Type
- Single Family
Est. Annual Taxes
- $1,570
Year Built
- Built in 2025 | Under Construction
Lot Details
- 7,500 Sq Ft Lot
- Desert faces the front of the property
- Private Streets
- Block Wall Fence
- Front Yard Sprinklers
- Sprinklers on Timer
- Private Yard
HOA Fees
- $168 Monthly HOA Fees
Parking
- 3 Car Garage
Home Design
- Wood Frame Construction
- Tile Roof
- Stone Exterior Construction
- Stucco
Interior Spaces
- 2,238 Sq Ft Home
- 1-Story Property
- Vaulted Ceiling
- Ceiling Fan
- Double Pane Windows
- ENERGY STAR Qualified Windows with Low Emissivity
- Vinyl Clad Windows
- Mountain Views
- Washer and Dryer Hookup
Kitchen
- Eat-In Kitchen
- Breakfast Bar
- Gas Cooktop
- Built-In Microwave
- ENERGY STAR Qualified Appliances
- Kitchen Island
Flooring
- Carpet
- Tile
Bedrooms and Bathrooms
- 3 Bedrooms
- Primary Bathroom is a Full Bathroom
- 2 Bathrooms
- Dual Vanity Sinks in Primary Bathroom
- Bathtub With Separate Shower Stall
Eco-Friendly Details
- Energy Monitoring System
- ENERGY STAR Qualified Equipment for Heating
- Mechanical Fresh Air
Schools
- Verrado Elementary School
- Verrado Middle School
- Verrado High School
Utilities
- Cooling Available
- Zoned Heating
- Water Softener
- High Speed Internet
- Cable TV Available
Listing and Financial Details
- Home warranty included in the sale of the property
- Tax Lot 315
- Assessor Parcel Number 502-94-142
Community Details
Overview
- Association fees include ground maintenance, street maintenance
- Verrado HOA, Phone Number (623) 466-7008
- Built by DAVID WEEKLEY HOMES
- Verrado Highlands District Phase 2 Subdivision, Cherish Floorplan
Recreation
- Bike Trail
Map
Create a Home Valuation Report for This Property
The Home Valuation Report is an in-depth analysis detailing your home's value as well as a comparison with similar homes in the area
Home Values in the Area
Average Home Value in this Area
Tax History
| Year | Tax Paid | Tax Assessment Tax Assessment Total Assessment is a certain percentage of the fair market value that is determined by local assessors to be the total taxable value of land and additions on the property. | Land | Improvement |
|---|---|---|---|---|
| 2025 | $1,570 | $10,047 | $10,047 | -- |
| 2024 | $1,337 | $9,569 | $9,569 | -- |
| 2023 | $1,337 | $16,230 | $16,230 | $0 |
| 2022 | $1,298 | $15,780 | $15,780 | $0 |
Source: Public Records
Property History
| Date | Event | Price | Change | Sq Ft Price |
|---|---|---|---|---|
| 04/14/2025 04/14/25 | For Sale | $749,544 | -- | $335 / Sq Ft |
Source: Arizona Regional Multiple Listing Service (ARMLS)
Deed History
| Date | Type | Sale Price | Title Company |
|---|---|---|---|
| Special Warranty Deed | $1,375,509 | Pioneer Title Agency |
Source: Public Records
Mortgage History
| Date | Status | Loan Amount | Loan Type |
|---|---|---|---|
| Previous Owner | $6,358,537 | Construction |
Source: Public Records
Similar Homes in Buckeye, AZ
Source: Arizona Regional Multiple Listing Service (ARMLS)
MLS Number: 6851609
APN: 502-94-142
Nearby Homes
- 21612 W Pierson St
- 21564 W Pierson St
- 21599 W Pierson St
- 21537 W Pierson St
- 21321 W Mariposa St
- 21627 W Mariposa St
- 21553 W Pierson St
- 21601 W Mariposa St
- 21369 W Hillcrest Blvd
- 21613 W Pierson St
- 21548 W Pierson St
- 21387 W Meadowbrook Ave
- 21422 W Meadowbrook Ave
- 21430 W Meadowbrook Ave
- 21436 W Meadowbrook Ave
- 21435 W Meadowbrook Ave
- 21258 W Meadowbrook Ave
- 21450 W Meadowbrook Ave
- 21354 W Minnezona Ave
- 21432 W Minnezona Ave
