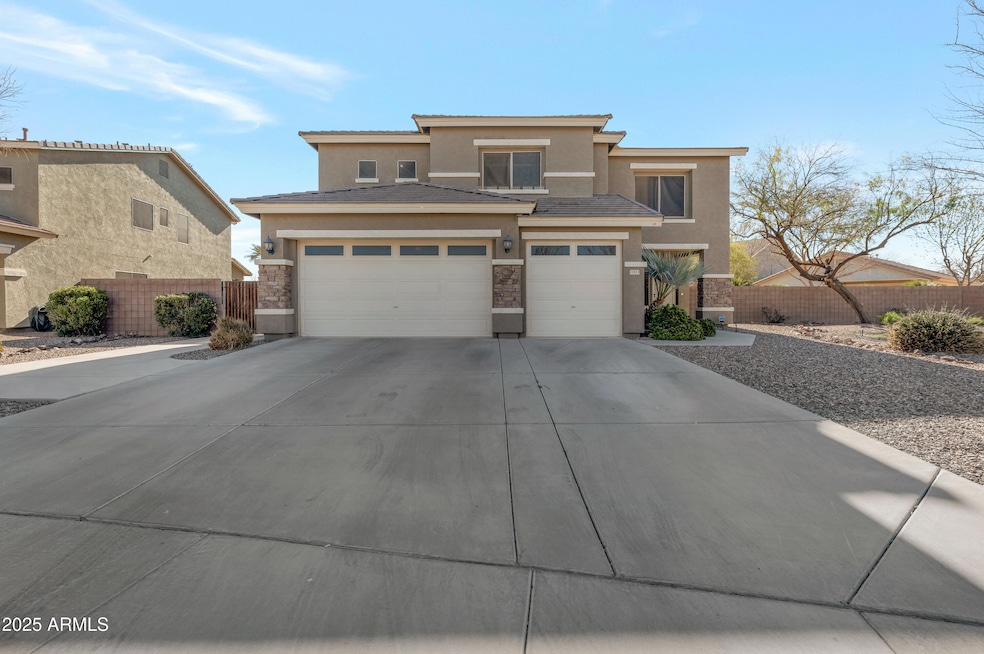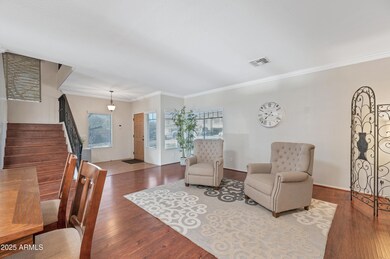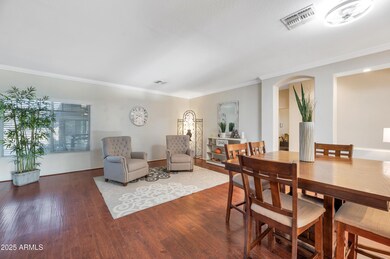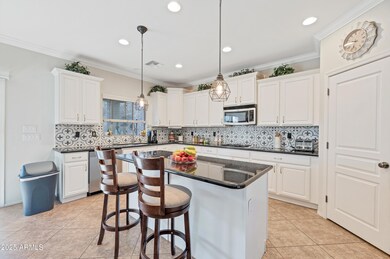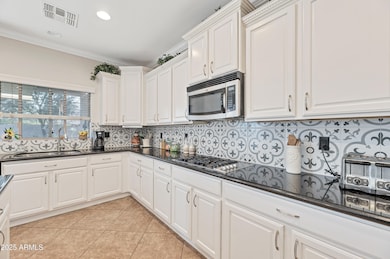
21613 N Sunset Dr Maricopa, AZ 85139
Estimated payment $3,635/month
Highlights
- RV Gated
- 0.4 Acre Lot
- Wood Flooring
- Pima Butte Elementary School Rated A-
- Vaulted Ceiling
- Granite Countertops
About This Home
This immaculate home, located in the highly desirable Cobblestone Farms neighborhood, offers the perfect blend of luxury and functionality. With 6 spacious bedrooms and 3 full baths, this home has been meticulously maintained and is ready for its next owners.
Upon entry, you'll find a formal living and dining area, perfect for hosting guests. The great room is expansive, and the large, upgraded kitchen is a true highlight, featuring stunning granite countertops, a large island, stainless steel appliances, and a double oven with a gas cooktop. The kitchen seamlessly flows into the large family room, with a cozy gas fireplace—ideal for relaxing.
The primary suite is a private retreat, offering its own balcony for outdoor relaxation. The recently remodeled en-suite bathroom is designed with luxury in mind, complete with ample closet space to meet all your storage needs. Every bedroom is generously sized, each featuring walk-in closets for convenience. One bedroom downstairs offers flexible space, perfect for use as a den or office.
Upstairs, you'll find a huge loft area, adding even more living space for family activities or entertainment. The enormous backyard is an entertainer's dream, featuring a full-covered patio, an RV gate, and plenty of side yard space, providing endless possibilities for outdoor enjoyment.
This home combines elegant design, functional upgrades, and an ideal location in Cobblestone Farms, making it a must-see!
Home Details
Home Type
- Single Family
Est. Annual Taxes
- $3,166
Year Built
- Built in 2007
Lot Details
- 0.4 Acre Lot
- Block Wall Fence
- Front and Back Yard Sprinklers
HOA Fees
- $112 Monthly HOA Fees
Parking
- 3 Car Garage
- RV Gated
Home Design
- Wood Frame Construction
- Tile Roof
- Stone Exterior Construction
- Stucco
Interior Spaces
- 3,886 Sq Ft Home
- 2-Story Property
- Vaulted Ceiling
- Ceiling Fan
- Gas Fireplace
- Double Pane Windows
- Family Room with Fireplace
Kitchen
- Eat-In Kitchen
- Gas Cooktop
- Granite Countertops
Flooring
- Wood
- Tile
Bedrooms and Bathrooms
- 6 Bedrooms
- Bathroom Updated in 2022
- Primary Bathroom is a Full Bathroom
- 3 Bathrooms
- Dual Vanity Sinks in Primary Bathroom
- Bathtub With Separate Shower Stall
Outdoor Features
- Balcony
Schools
- Santa Rosa Elementary School
- Maricopa Wells Middle School
- Maricopa High School
Utilities
- Cooling Available
- Heating System Uses Natural Gas
- Cable TV Available
Listing and Financial Details
- Tax Lot 9
- Assessor Parcel Number 512-05-340
Community Details
Overview
- Association fees include cable TV, ground maintenance
- Aam, Llc Association, Phone Number (602) 957-9191
- Built by Fulton Homes
- Cobblestone Farms Parcel Iv Subdivision
Recreation
- Community Playground
- Heated Community Pool
Map
Home Values in the Area
Average Home Value in this Area
Tax History
| Year | Tax Paid | Tax Assessment Tax Assessment Total Assessment is a certain percentage of the fair market value that is determined by local assessors to be the total taxable value of land and additions on the property. | Land | Improvement |
|---|---|---|---|---|
| 2025 | $3,166 | $51,464 | -- | -- |
| 2024 | $2,995 | $64,296 | -- | -- |
| 2023 | $3,083 | $37,500 | $0 | $0 |
| 2022 | $2,995 | $30,313 | $5,227 | $25,086 |
| 2021 | $2,859 | $27,883 | $0 | $0 |
| 2020 | $2,730 | $27,625 | $0 | $0 |
| 2019 | $2,625 | $21,812 | $0 | $0 |
| 2018 | $2,590 | $20,336 | $0 | $0 |
| 2017 | $2,467 | $19,281 | $0 | $0 |
| 2016 | $2,222 | $19,683 | $1,250 | $18,433 |
| 2014 | $2,122 | $13,638 | $1,000 | $12,638 |
Property History
| Date | Event | Price | Change | Sq Ft Price |
|---|---|---|---|---|
| 04/04/2025 04/04/25 | Price Changed | $585,000 | +1.7% | $151 / Sq Ft |
| 03/08/2025 03/08/25 | For Sale | $575,000 | -- | $148 / Sq Ft |
Deed History
| Date | Type | Sale Price | Title Company |
|---|---|---|---|
| Interfamily Deed Transfer | -- | Pioneer Title Agency Inc | |
| Interfamily Deed Transfer | -- | Driggs Title Agency Inc | |
| Warranty Deed | $180,500 | Stewart Title & Trust Of Pho | |
| Cash Sale Deed | $180,500 | Stewart Title & Trust Of Pho | |
| Cash Sale Deed | $321,544 | The Talon Group Tempe Supers | |
| Special Warranty Deed | $362,249 | The Talon Group Tempe Supers |
Mortgage History
| Date | Status | Loan Amount | Loan Type |
|---|---|---|---|
| Open | $109,000 | New Conventional | |
| Closed | $139,750 | VA | |
| Previous Owner | $144,400 | New Conventional | |
| Previous Owner | $351,380 | New Conventional |
Similar Homes in Maricopa, AZ
Source: Arizona Regional Multiple Listing Service (ARMLS)
MLS Number: 6825564
APN: 512-05-340
- 21499 N Greenland Park Dr
- 21300 N John Wayne Pkwy Unit 101
- 44241 W Desert Plant Trail
- 44250 W Vineyard St
- 44449 W Canyon Creek Dr
- 44192 W Canyon Creek Dr
- 21857 N Gibson Dr
- 44560 W Copper Trail
- 44783 W Alamendras St
- 44922 W Alamendras St
- 44812 W Portabello Rd
- 44566 W High Desert Trail
- 21047 N Alma Dr
- 43914 W Wade Dr
- 43950 W Sagebrush Trail
- 45068 W Alamendras St
- 44899 W Portabello Rd
- 43894 W Sagebrush Trail
- 43857 W Bedford Dr
- 45176 W Alamendras St
