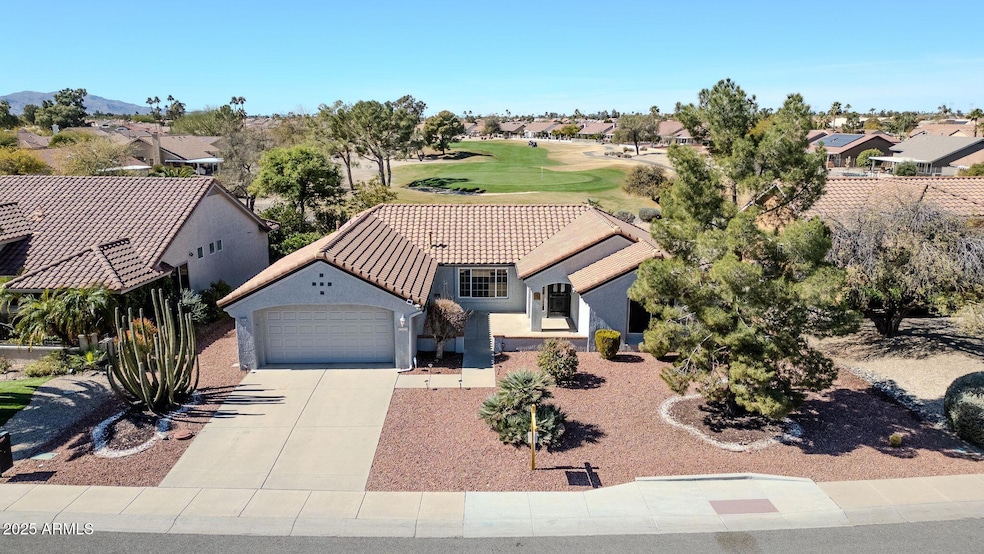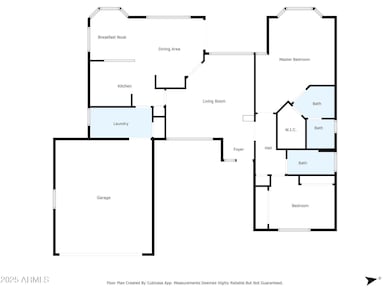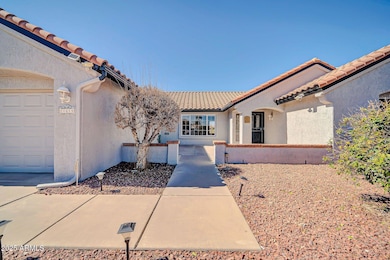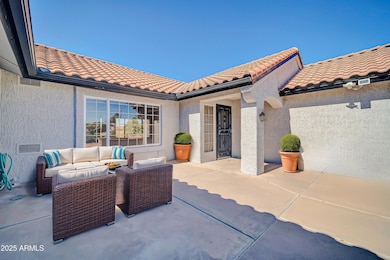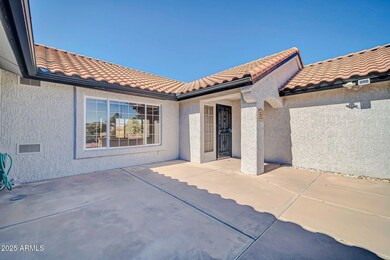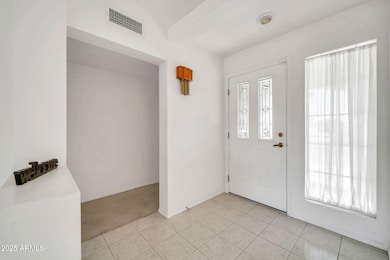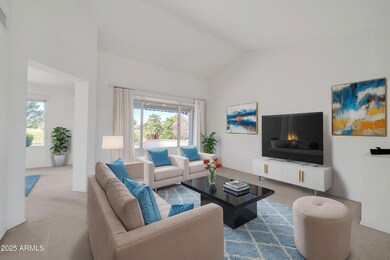
21614 N 138th Ave Sun City West, AZ 85375
Highlights
- On Golf Course
- Clubhouse
- Heated Community Pool
- Fitness Center
- Vaulted Ceiling
- Tennis Courts
About This Home
As of April 2025Enjoy peace of mind with essential mechanical upgrades, including a new roof underlayment (2022), a new AC/heat unit (2022), and a water heater (2017). Nestled in a prime location with breathtaking golf course views, this home also offers easy access to Sun City West's exceptional amenities—championship golf, state-of-the-art recreation centers, shopping, and top-tier medical facilities. Picture yourself on the patio, soaking in the beauty of the stunning sunsets. Add your personal touch to this charming Wexford model and make it your own. With 1,568 sq. ft. of well-designed space, including two spacious bedrooms, a welcoming front courtyard, and a bright, open-concept kitchen and Arizona room, this home is filled with potential!
Home Details
Home Type
- Single Family
Est. Annual Taxes
- $1,850
Year Built
- Built in 1990
Lot Details
- 8,200 Sq Ft Lot
- On Golf Course
- Front Yard Sprinklers
- Sprinklers on Timer
HOA Fees
- $48 Monthly HOA Fees
Parking
- 2 Car Garage
Home Design
- Roof Updated in 2021
- Wood Frame Construction
- Tile Roof
- Stucco
Interior Spaces
- 1,568 Sq Ft Home
- 1-Story Property
- Vaulted Ceiling
- Ceiling Fan
- Double Pane Windows
Kitchen
- Eat-In Kitchen
- Built-In Microwave
Flooring
- Carpet
- Linoleum
- Tile
Bedrooms and Bathrooms
- 2 Bedrooms
- 2 Bathrooms
Accessible Home Design
- Grab Bar In Bathroom
- No Interior Steps
Schools
- Adult Elementary And Middle School
- Adult High School
Utilities
- Cooling System Updated in 2023
- Cooling Available
- Heating System Uses Natural Gas
- High Speed Internet
- Cable TV Available
Listing and Financial Details
- Tax Lot 44
- Assessor Parcel Number 232-19-044
Community Details
Overview
- Association fees include no fees
- Built by Del Webb
- Sun City West 39 Lot 1 304 Tr A G Subdivision, H2504 Floorplan
Amenities
- Clubhouse
- Recreation Room
Recreation
- Golf Course Community
- Tennis Courts
- Racquetball
- Fitness Center
- Heated Community Pool
- Community Spa
- Bike Trail
Map
Home Values in the Area
Average Home Value in this Area
Property History
| Date | Event | Price | Change | Sq Ft Price |
|---|---|---|---|---|
| 04/22/2025 04/22/25 | Sold | $375,000 | 0.0% | $239 / Sq Ft |
| 03/25/2025 03/25/25 | Pending | -- | -- | -- |
| 03/23/2025 03/23/25 | Price Changed | $375,000 | -10.5% | $239 / Sq Ft |
| 02/24/2025 02/24/25 | For Sale | $419,000 | -- | $267 / Sq Ft |
Tax History
| Year | Tax Paid | Tax Assessment Tax Assessment Total Assessment is a certain percentage of the fair market value that is determined by local assessors to be the total taxable value of land and additions on the property. | Land | Improvement |
|---|---|---|---|---|
| 2025 | $1,850 | $27,219 | -- | -- |
| 2024 | $1,785 | $25,923 | -- | -- |
| 2023 | $1,785 | $33,250 | $6,650 | $26,600 |
| 2022 | $1,671 | $26,920 | $5,380 | $21,540 |
| 2021 | $1,743 | $25,270 | $5,050 | $20,220 |
| 2020 | $1,700 | $24,080 | $4,810 | $19,270 |
| 2019 | $1,665 | $21,610 | $4,320 | $17,290 |
| 2018 | $1,603 | $19,780 | $3,950 | $15,830 |
| 2017 | $1,542 | $18,870 | $3,770 | $15,100 |
| 2016 | $905 | $17,800 | $3,560 | $14,240 |
| 2015 | $1,416 | $16,710 | $3,340 | $13,370 |
Mortgage History
| Date | Status | Loan Amount | Loan Type |
|---|---|---|---|
| Previous Owner | $65,121 | New Conventional | |
| Previous Owner | $90,659 | Unknown |
Deed History
| Date | Type | Sale Price | Title Company |
|---|---|---|---|
| Special Warranty Deed | -- | -- | |
| Interfamily Deed Transfer | -- | None Available | |
| Interfamily Deed Transfer | -- | None Available | |
| Interfamily Deed Transfer | -- | None Available | |
| Interfamily Deed Transfer | -- | -- |
Similar Homes in Sun City West, AZ
Source: Arizona Regional Multiple Listing Service (ARMLS)
MLS Number: 6823586
APN: 232-19-044
- 21627 N 139th Dr
- 13913 W Whitewood Dr
- 13908 W Pavillion Dr
- 13703 W Pavillion Dr
- 13612 W Whitewood Dr
- 13602 W Ballad Dr
- 13718 W Gable Hill Dr
- 13829 W Parada Dr
- 13548 W Whitewood Dr
- 13544 W Whitewood Dr
- 14105 W Sky Hawk Dr Unit 40
- 21602 N 142nd Dr
- 14113 W Via Montoya
- 13823 W Pecos Ln
- 13903 W Gable Hill Dr
- 13907 W Gable Hill Dr
- 14133 W Vía Montoya
- 13911 W Gable Hill Dr
- 22120 N Old Mine Rd
- 14131 W Circle Ridge Dr
