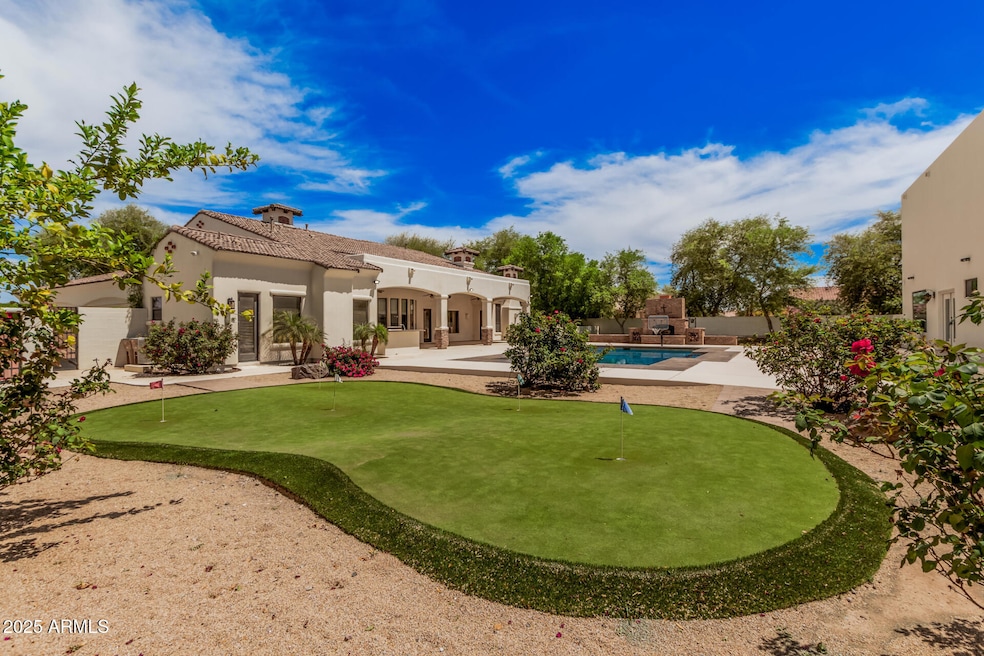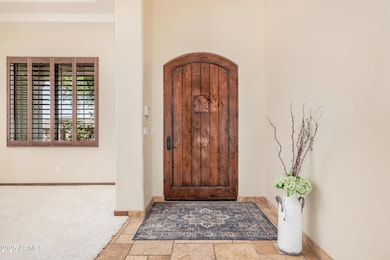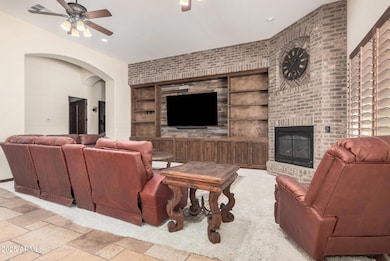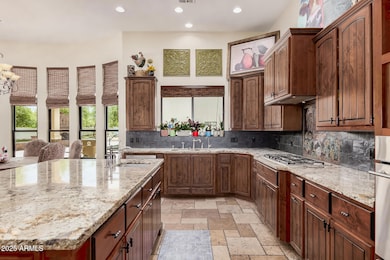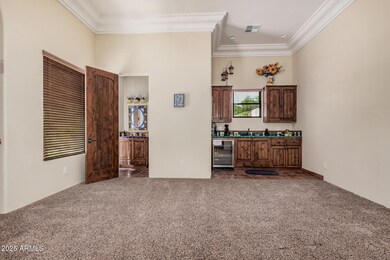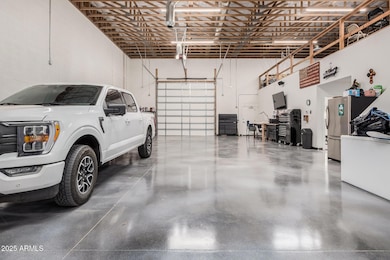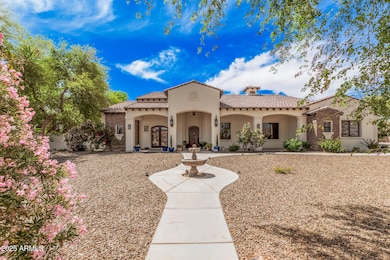
21615 E Pegasus Pkwy Queen Creek, AZ 85142
Estimated payment $15,967/month
Highlights
- Hot Property
- Guest House
- Heated Pool
- Newell Barney Middle School Rated A
- Horses Allowed On Property
- RV Garage
About This Home
Magnificent and spacious property- a true sanctuary where safety, love, and relaxation can come together. A house effortlessly transforms into a cherished home featuring four bedrooms plus a versatile bedroom that can be an office(private entry, 3/4 bath, and closet). Three full baths plus 3 baths additional baths. Casita boasts an open plan. Functional home featuring extras, including upgraded appliances, custom cabinets & granite throughout, large diving pool with basketball hoop, putting green, plus dedicated workout area. Impressive 3,120 S.F. block construction garage/man cave, ideal for RV/toys, automatic gates, half basketball court (poss. conversion to pickleball court). The home and backyard are an entertainer's paradise. Agent related to the sellers. MUST READ SEMI-REMARKS
Home Details
Home Type
- Single Family
Est. Annual Taxes
- $6,185
Year Built
- Built in 2005
Lot Details
- 1.05 Acre Lot
- Block Wall Fence
- Corner Lot
- Grass Covered Lot
HOA Fees
- $103 Monthly HOA Fees
Parking
- 8 Open Parking Spaces
- 6 Car Garage
- Garage ceiling height seven feet or more
- RV Garage
Home Design
- Wood Frame Construction
- Tile Roof
- Stucco
Interior Spaces
- 4,090 Sq Ft Home
- 1-Story Property
- Wet Bar
- Ceiling height of 9 feet or more
- Gas Fireplace
- Double Pane Windows
- Living Room with Fireplace
- 2 Fireplaces
- Security System Owned
- Washer and Dryer Hookup
Kitchen
- Eat-In Kitchen
- Gas Cooktop
- Kitchen Island
- Granite Countertops
Flooring
- Carpet
- Tile
Bedrooms and Bathrooms
- 5 Bedrooms
- Fireplace in Primary Bedroom
- Primary Bathroom is a Full Bathroom
- 6 Bathrooms
- Dual Vanity Sinks in Primary Bathroom
- Hydromassage or Jetted Bathtub
- Bathtub With Separate Shower Stall
Pool
- Heated Pool
- Diving Board
Outdoor Features
- Outdoor Fireplace
- Built-In Barbecue
Schools
- Queen Creek Elementary School
- Queen Creek Junior High School
- Queen Creek High School
Utilities
- Cooling Available
- Heating unit installed on the ceiling
- Septic Tank
- High Speed Internet
- Cable TV Available
Additional Features
- Guest House
- Horses Allowed On Property
Listing and Financial Details
- Tax Lot 63
- Assessor Parcel Number 304-91-529
Community Details
Overview
- Association fees include (see remarks)
- Tresstle Association, Phone Number (480) 422-0888
- Built by Custom
- Pegasus Airpark Unit 2 Subdivision, Custom Floorplan
Recreation
- Bike Trail
Map
Home Values in the Area
Average Home Value in this Area
Tax History
| Year | Tax Paid | Tax Assessment Tax Assessment Total Assessment is a certain percentage of the fair market value that is determined by local assessors to be the total taxable value of land and additions on the property. | Land | Improvement |
|---|---|---|---|---|
| 2025 | $6,185 | $63,894 | -- | -- |
| 2024 | $6,315 | $60,851 | -- | -- |
| 2023 | $6,315 | $105,130 | $21,020 | $84,110 |
| 2022 | $6,107 | $82,110 | $16,420 | $65,690 |
| 2021 | $6,188 | $74,300 | $14,860 | $59,440 |
| 2020 | $5,990 | $69,760 | $13,950 | $55,810 |
| 2019 | $5,804 | $66,220 | $13,240 | $52,980 |
| 2018 | $5,228 | $48,950 | $9,790 | $39,160 |
| 2017 | $4,949 | $48,430 | $9,680 | $38,750 |
| 2016 | $4,900 | $45,520 | $9,100 | $36,420 |
| 2015 | $5,319 | $45,020 | $9,000 | $36,020 |
Property History
| Date | Event | Price | Change | Sq Ft Price |
|---|---|---|---|---|
| 04/24/2025 04/24/25 | For Sale | $2,750,000 | -- | $672 / Sq Ft |
Deed History
| Date | Type | Sale Price | Title Company |
|---|---|---|---|
| Warranty Deed | -- | None Listed On Document | |
| Interfamily Deed Transfer | -- | None Available | |
| Warranty Deed | $304,000 | Arizona Title Agency Inc | |
| Special Warranty Deed | $110,000 | Lawyers Title Insurance Corp |
Mortgage History
| Date | Status | Loan Amount | Loan Type |
|---|---|---|---|
| Open | $1,000,000 | Credit Line Revolving | |
| Previous Owner | $148,250 | Credit Line Revolving | |
| Previous Owner | $355,800 | Adjustable Rate Mortgage/ARM | |
| Previous Owner | $405,000 | Unknown | |
| Previous Owner | $204,000 | New Conventional | |
| Previous Owner | $80,000 | New Conventional |
Similar Homes in the area
Source: Arizona Regional Multiple Listing Service (ARMLS)
MLS Number: 6849404
APN: 304-91-529
- 21712 E Orion Way Unit 82
- 21712 E Pegasus Pkwy Unit 54
- 21470 E Orchard Ln
- 21868 E Stacey Rd
- 26609 S Crismon Rd Unit L25
- 21835 E Stacey Rd Unit 155
- 21391 E Orchard Ln
- 21442 E Excelsior Ave
- 21838 E Diana Way Unit 168
- 21938 E Stacey Rd Unit 149&150
- 21406 E Mewes Rd
- 21250 E Stacey Rd Unit 109
- 21974 E Stacey Rd Unit 153
- 4380 W Hannah St
- 21987 E Stacey Rd
- 4364 W Hannah St
- 21962 E Diana Way
- 4348 W Hannah St
- 4332 W Hannah St
- 4878 W Elijah Ln
