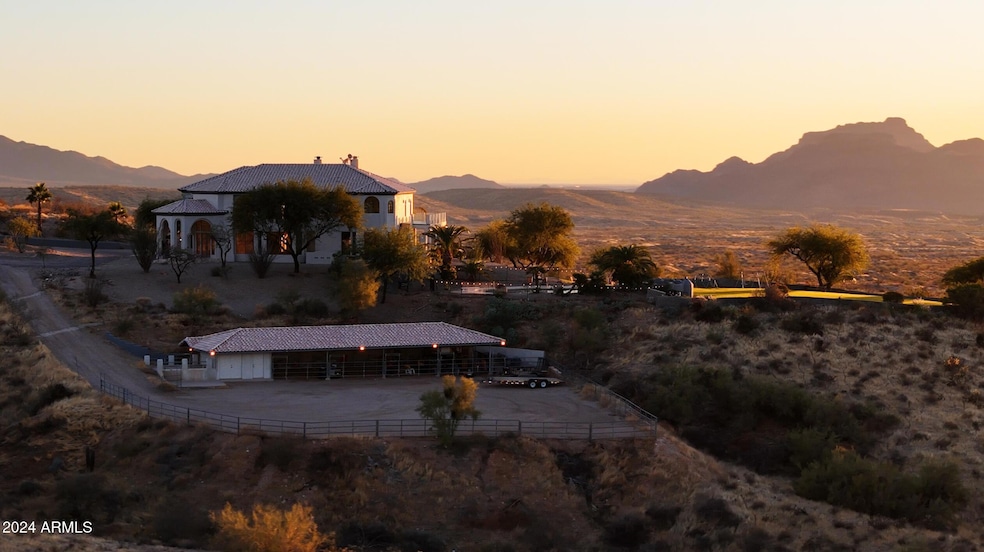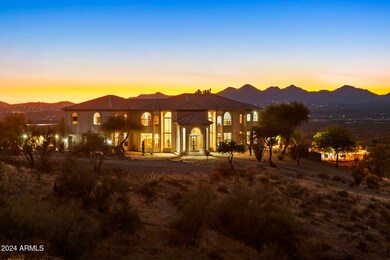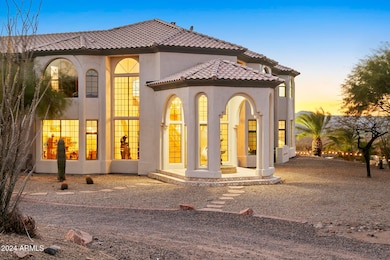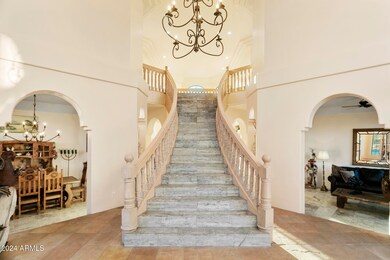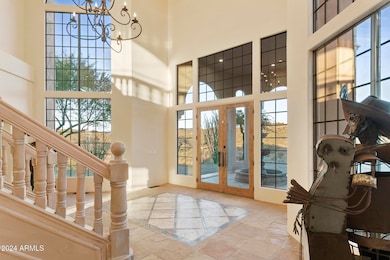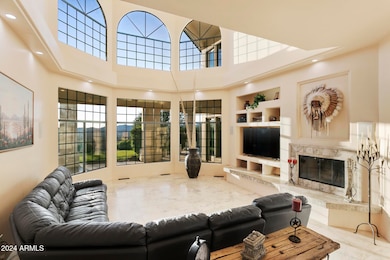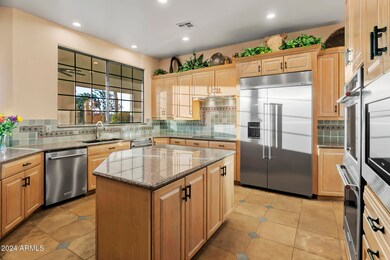21615 E Thirsty Earth Trail Fort McDowell, AZ 85264
Estimated payment $23,465/month
Highlights
- Arena
- Private Pool
- Fireplace in Primary Bedroom
- Fountain Hills Middle School Rated A-
- City Lights View
- Vaulted Ceiling
About This Home
Mountain-Top Estate with Panoramic 360° Views and Equestrian Facilities. Perched on a private 5-acre mountaintop, this 6,200 SqFt estate offers breathtaking views of Fountain Hills, the world-famous fountain, city lights, Verde River, and stunning mountain ranges. Updated in 2024, this luxurious retreat is a rare blend of refined living, outdoor adventure, and grand entertainment potential. With six oversized bedrooms, lavish bathrooms, and exceptional architectural details throughout, this home stands as one of the most prestigious properties in the Valley. Inside, discover formal living and dining rooms with soaring 12' ceilings, a library/executive office with fireplace and private entrance, a billiards room with full bar, and a spacious family room beneath vaulted cathedral ceilings. The gourmet kitchen features brand-new appliances and a secondary staircase. The master suite includes a private weight room and spa-inspired bath, while each bathroom showcases exotic stone walk-in showers or Jacuzzi tubs.
Ceiling details abound with triple groin, coffered, beveled, and vaulted designs, adding dramatic flair. Additional features include a playroom, laundry room, abundant storage, and a grand stone staircase entry.
Outside, enjoy a 1,200 sq. ft. upper deck and matching lower patio with unobstructed panoramic views. Entertain with a resort-style pool and spa, built-in BBQ, kiva fireplace, and multiple lounge areas. The property includes equestrian amenities: 4-stall barn, feed/tack rooms, lighted arena, and a 1-acre grass recreation area, plus a full sports court for basketball, pickleball, tennis, and rollerblading.
Additional perks include indoor/outdoor pet kennel, expansive RV and boat storage, a 3-car garage, and ideal proximity to top destinations: We-Ko-Pa Casino & Golf (4.5 mi), Scottsdale (9 mi), Fountain Park (10 mi), Saguaro Lake (11.9 mi), Mayo Clinic (14 mi), and Sky Harbor Airport (30 min).
This one-of-a-kind Arizona estate offers luxury, privacy, and a lifestyle unlike any other - a rare opportunity to own a truly extraordinary desert retreat.
Home Details
Home Type
- Single Family
Est. Annual Taxes
- $3,941
Year Built
- Built in 1999
Lot Details
- 5 Acre Lot
- Desert faces the front and back of the property
- Wrought Iron Fence
- Block Wall Fence
- Front and Back Yard Sprinklers
- Sprinklers on Timer
- Private Yard
- Grass Covered Lot
HOA Fees
- $18 Monthly HOA Fees
Parking
- 3 Car Garage
Property Views
- City Lights
- Mountain
Home Design
- Santa Barbara Architecture
- Wood Frame Construction
- Tile Roof
- Stucco
Interior Spaces
- 6,200 Sq Ft Home
- 2-Story Property
- Vaulted Ceiling
- Ceiling Fan
- Double Pane Windows
- Living Room with Fireplace
- 3 Fireplaces
Kitchen
- Eat-In Kitchen
- Breakfast Bar
- Built-In Microwave
- Kitchen Island
- Granite Countertops
Flooring
- Floors Updated in 2024
- Wood
- Stone
Bedrooms and Bathrooms
- 6 Bedrooms
- Fireplace in Primary Bedroom
- Bathroom Updated in 2023
- Primary Bathroom is a Full Bathroom
- 5.5 Bathrooms
- Dual Vanity Sinks in Primary Bathroom
- Bathtub With Separate Shower Stall
Pool
- Pool Updated in 2024
- Private Pool
- Fence Around Pool
- Diving Board
- Spa
Outdoor Features
- Balcony
- Fire Pit
- Outdoor Storage
- Playground
Schools
- Four Peaks Elementary School - Fountain Hills
- Fountain Hills Middle School
- Fountain Hills High School
Horse Facilities and Amenities
- Horses Allowed On Property
- Horse Stalls
- Tack Room
- Arena
Utilities
- Cooling Available
- Heating Available
- Water Softener
- Septic Tank
Listing and Financial Details
- Tax Lot 21
- Assessor Parcel Number 219-16-050-G
Community Details
Overview
- Association fees include ground maintenance
- Trestle Mgt Group Association, Phone Number (480) 422-0888
- Built by CUSTOM
- Goldfield Ranch Phase 2 Subdivision
Recreation
- Sport Court
Map
Home Values in the Area
Average Home Value in this Area
Tax History
| Year | Tax Paid | Tax Assessment Tax Assessment Total Assessment is a certain percentage of the fair market value that is determined by local assessors to be the total taxable value of land and additions on the property. | Land | Improvement |
|---|---|---|---|---|
| 2025 | $3,941 | $101,924 | -- | -- |
| 2024 | $4,645 | $97,070 | -- | -- |
| 2023 | $4,645 | $104,430 | $20,880 | $83,550 |
| 2022 | $4,555 | $104,950 | $20,990 | $83,960 |
| 2021 | $4,921 | $95,220 | $19,040 | $76,180 |
| 2020 | $5,064 | $79,860 | $15,970 | $63,890 |
| 2019 | $5,095 | $79,670 | $15,930 | $63,740 |
| 2018 | $4,972 | $81,460 | $16,290 | $65,170 |
| 2017 | $4,224 | $80,150 | $16,030 | $64,120 |
| 2016 | $4,119 | $81,480 | $16,290 | $65,190 |
| 2015 | $3,901 | $81,060 | $16,210 | $64,850 |
Property History
| Date | Event | Price | Change | Sq Ft Price |
|---|---|---|---|---|
| 12/02/2024 12/02/24 | For Sale | $4,150,000 | -- | $669 / Sq Ft |
Deed History
| Date | Type | Sale Price | Title Company |
|---|---|---|---|
| Warranty Deed | $85,000 | Security Title Agency |
Mortgage History
| Date | Status | Loan Amount | Loan Type |
|---|---|---|---|
| Open | $10,000 | Unknown | |
| Closed | $100,000 | Credit Line Revolving | |
| Open | $450,000 | Unknown | |
| Closed | $68,000 | Seller Take Back |
Source: Arizona Regional Multiple Listing Service (ARMLS)
MLS Number: 6785446
APN: 219-16-050G
- Lot 19-K N Sandy Bluff Rd Unit 19-K
- 12818 N Vista Del Oro -- Unit 24-Z
- 21631 E Thirsty Earth Trail Unit 21-E
- 0 N Vista Del Oro -- Unit 8 6790912
- 14402 N Lost Tank Trail
- 14-C N Sandy Bluff Rd Unit 14-C
- 0 E Starfire Rd Unit 18 6799928
- 00000 N Sandy Bluff Rd Unit 15
- 13801 N Tierra Del Oro Place Unit 7-H
- 12500 N Sin Vacas Unit 5
- 14426 N Vista Del Oro
- 13xxx N Ambush Ln Unit 11
- Lot 9N N Ambush Ln Unit 9
- 0 N Burntwater Rd Unit 6 6751150
- 10000 E Boothill Pkwy Unit 2
- 11942 N Vista Del Oro
- 14717 N El Camino Dorado -- Unit 13 C
- 13871 N White Face Canyon Dr Unit 8
- 14421 N White Face Canyon Dr Unit 15
- 14418 N San Carlos Dr
