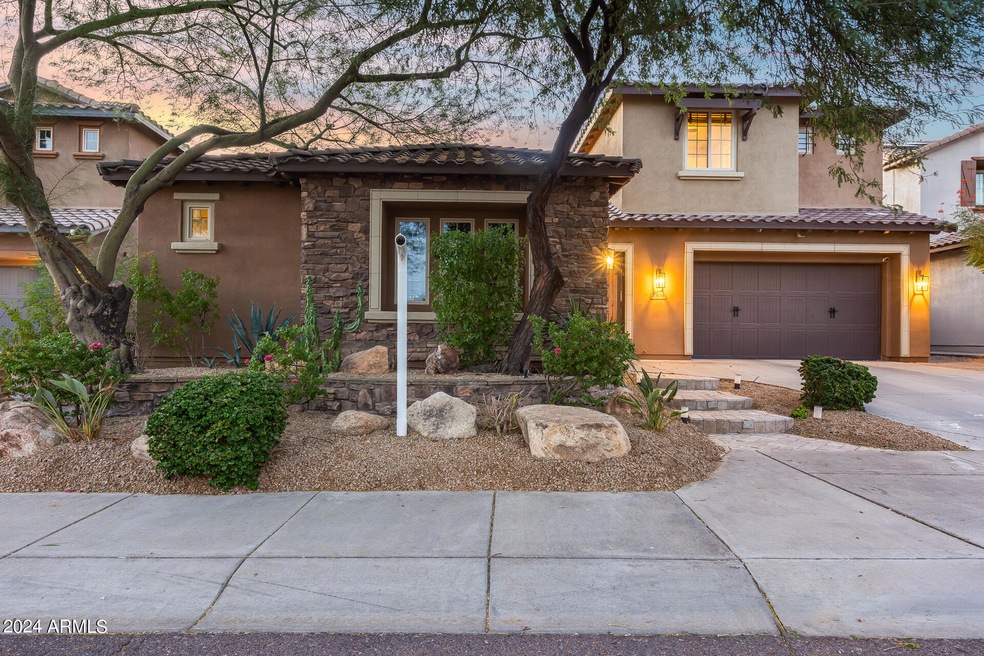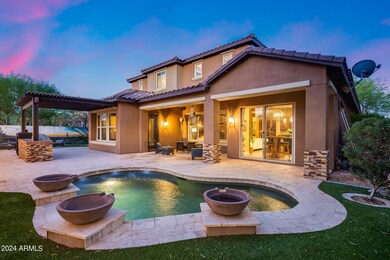
21616 N 37th St Phoenix, AZ 85050
Desert Ridge NeighborhoodHighlights
- Fitness Center
- Play Pool
- Clubhouse
- Fireside Elementary School Rated A
- Solar Power System
- Main Floor Primary Bedroom
About This Home
As of January 2025BIG REDUCTION TO SELL! $15,000 SELLER CREDIT FOR CARPETING & UPGRADES AVAILABLE! Own this 6 bed, 4.5 bath Amazon model in Fireside near the school! With a 4-car garage, heated pool, 4,302ft² & located on a premium view lot with no neighbors behind, this won't last long! The main floor includes your open concept great room, upgraded kitchen, formal dining room, den/bonus room, primary bedroom suite (which is epic!), powder bath, laundry, & a casita/mother-in-law suite with a private entrance & bathroom! Upstairs you'll find the additional 4 bedrooms (all with walk-in closets), a loft, tech space, & two more bathrooms! The back yard is filled with beautiful travertine, a heated (& cooled!) pool with smart equipment + controls, a pergola-covered outdoor kitchen + firepit , & view fencing without neighbors behind you! The front yard's desert landscape is maintained with an auto drip system, as is the courtyard! The home also features a TON of upgrades including but not limited to a new dishwasher (2024), AC (2022), solar system, RO water system, soft water system, new back turf (2022), misters on the patio, outdoor security system, new pendant lighting, in-ceiling surround sound speaker system, landscape lighting, and more! New Carpet installed (9/30) in the primary suite, too!
Home Details
Home Type
- Single Family
Est. Annual Taxes
- $7,304
Year Built
- Built in 2008
Lot Details
- 8,247 Sq Ft Lot
- Desert faces the front of the property
- Wrought Iron Fence
- Block Wall Fence
- Artificial Turf
- Misting System
- Front Yard Sprinklers
- Sprinklers on Timer
HOA Fees
- $198 Monthly HOA Fees
Parking
- 4 Car Direct Access Garage
- 2 Open Parking Spaces
- Garage ceiling height seven feet or more
- Tandem Parking
- Garage Door Opener
Home Design
- Santa Barbara Architecture
- Wood Frame Construction
- Tile Roof
- Stucco
Interior Spaces
- 4,302 Sq Ft Home
- 2-Story Property
- Ceiling height of 9 feet or more
- Ceiling Fan
- Gas Fireplace
- Double Pane Windows
- Solar Screens
- Living Room with Fireplace
Kitchen
- Eat-In Kitchen
- Gas Cooktop
- Built-In Microwave
- Kitchen Island
- Granite Countertops
Flooring
- Carpet
- Tile
Bedrooms and Bathrooms
- 6 Bedrooms
- Primary Bedroom on Main
- Primary Bathroom is a Full Bathroom
- 4.5 Bathrooms
- Dual Vanity Sinks in Primary Bathroom
- Bathtub With Separate Shower Stall
Home Security
- Security System Owned
- Smart Home
Eco-Friendly Details
- Solar Power System
Pool
- Play Pool
- Fence Around Pool
- Pool Pump
Outdoor Features
- Covered patio or porch
- Fire Pit
- Built-In Barbecue
Schools
- Fireside Elementary School
- Pinnacle High School
Utilities
- Cooling System Updated in 2022
- Refrigerated Cooling System
- Heating System Uses Natural Gas
- Water Filtration System
- Water Softener
- High Speed Internet
- Cable TV Available
Listing and Financial Details
- Tax Lot 54
- Assessor Parcel Number 212-40-605
Community Details
Overview
- Association fees include ground maintenance
- First Service Res. Association, Phone Number (602) 957-9191
- Desert Ridge C.A. Association, Phone Number (480) 551-4553
- Association Phone (480) 551-4553
- Built by Pulte
- Desert Ridge Superblock 11 Parcel 4 Subdivision, Amazon Floorplan
- FHA/VA Approved Complex
Amenities
- Clubhouse
- Recreation Room
Recreation
- Tennis Courts
- Community Playground
- Fitness Center
- Heated Community Pool
- Community Spa
- Bike Trail
Map
Home Values in the Area
Average Home Value in this Area
Property History
| Date | Event | Price | Change | Sq Ft Price |
|---|---|---|---|---|
| 01/15/2025 01/15/25 | Sold | $1,244,000 | -4.2% | $289 / Sq Ft |
| 12/03/2024 12/03/24 | Pending | -- | -- | -- |
| 11/06/2024 11/06/24 | Price Changed | $1,299,000 | -3.8% | $302 / Sq Ft |
| 10/21/2024 10/21/24 | Price Changed | $1,350,000 | -3.6% | $314 / Sq Ft |
| 10/09/2024 10/09/24 | Price Changed | $1,399,999 | -4.1% | $325 / Sq Ft |
| 10/04/2024 10/04/24 | Price Changed | $1,459,900 | 0.0% | $339 / Sq Ft |
| 09/30/2024 09/30/24 | Price Changed | $1,460,000 | -0.9% | $339 / Sq Ft |
| 09/26/2024 09/26/24 | Price Changed | $1,474,000 | -0.1% | $343 / Sq Ft |
| 09/19/2024 09/19/24 | Price Changed | $1,474,800 | 0.0% | $343 / Sq Ft |
| 09/13/2024 09/13/24 | For Sale | $1,474,900 | +85.5% | $343 / Sq Ft |
| 05/25/2017 05/25/17 | Sold | $795,000 | -0.5% | $185 / Sq Ft |
| 04/18/2017 04/18/17 | Price Changed | $799,000 | -3.1% | $186 / Sq Ft |
| 04/08/2017 04/08/17 | Price Changed | $824,900 | -1.8% | $192 / Sq Ft |
| 03/28/2017 03/28/17 | For Sale | $839,900 | +9.8% | $195 / Sq Ft |
| 09/09/2013 09/09/13 | Sold | $765,000 | 0.0% | $178 / Sq Ft |
| 08/17/2013 08/17/13 | For Sale | $765,000 | -- | $178 / Sq Ft |
Tax History
| Year | Tax Paid | Tax Assessment Tax Assessment Total Assessment is a certain percentage of the fair market value that is determined by local assessors to be the total taxable value of land and additions on the property. | Land | Improvement |
|---|---|---|---|---|
| 2025 | $7,473 | $81,106 | -- | -- |
| 2024 | $7,304 | $77,244 | -- | -- |
| 2023 | $7,304 | $92,210 | $18,440 | $73,770 |
| 2022 | $7,225 | $73,860 | $14,770 | $59,090 |
| 2021 | $7,248 | $70,680 | $14,130 | $56,550 |
| 2020 | $7,005 | $68,880 | $13,770 | $55,110 |
| 2019 | $7,015 | $67,780 | $13,550 | $54,230 |
| 2018 | $6,765 | $66,960 | $13,390 | $53,570 |
| 2017 | $6,460 | $66,970 | $13,390 | $53,580 |
| 2016 | $6,342 | $67,660 | $13,530 | $54,130 |
| 2015 | $5,829 | $68,200 | $13,640 | $54,560 |
Mortgage History
| Date | Status | Loan Amount | Loan Type |
|---|---|---|---|
| Open | $1,164,000 | New Conventional | |
| Previous Owner | $989,890 | New Conventional | |
| Previous Owner | $636,000 | New Conventional | |
| Previous Owner | $605,000 | Adjustable Rate Mortgage/ARM | |
| Previous Owner | $602,000 | New Conventional |
Deed History
| Date | Type | Sale Price | Title Company |
|---|---|---|---|
| Warranty Deed | $1,244,000 | Security Title Agency | |
| Warranty Deed | $1,100,000 | New Title Company Name | |
| Interfamily Deed Transfer | -- | None Available | |
| Warranty Deed | $795,000 | First Arizona Title Agency L | |
| Warranty Deed | $765,000 | Old Republic Title Agency | |
| Cash Sale Deed | $741,803 | Sun Title Agency Co |
Similar Homes in the area
Source: Arizona Regional Multiple Listing Service (ARMLS)
MLS Number: 6748243
APN: 212-40-605
- 3603 E Salter Dr
- 3659 E Louise Dr
- 21602 N 36th St
- 3713 E Cat Balue Dr
- 3641 E Los Gatos Dr
- 3551 E Louise Dr
- 3730 E Cat Balue Dr
- 21804 N 38th Place
- 3751 E Zachary Dr
- 3911 E Rockingham Rd
- 22217 N Freemont Rd
- 3849 E Matthew Dr
- 22406 N 36th Way
- 20917 N 37th Place
- 3737 E Donald Dr
- 22318 N 36th St
- 21321 N 39th Way
- 20914 N 39th Way
- 21809 N 39th St Unit 38
- 3773 E Donald Dr

