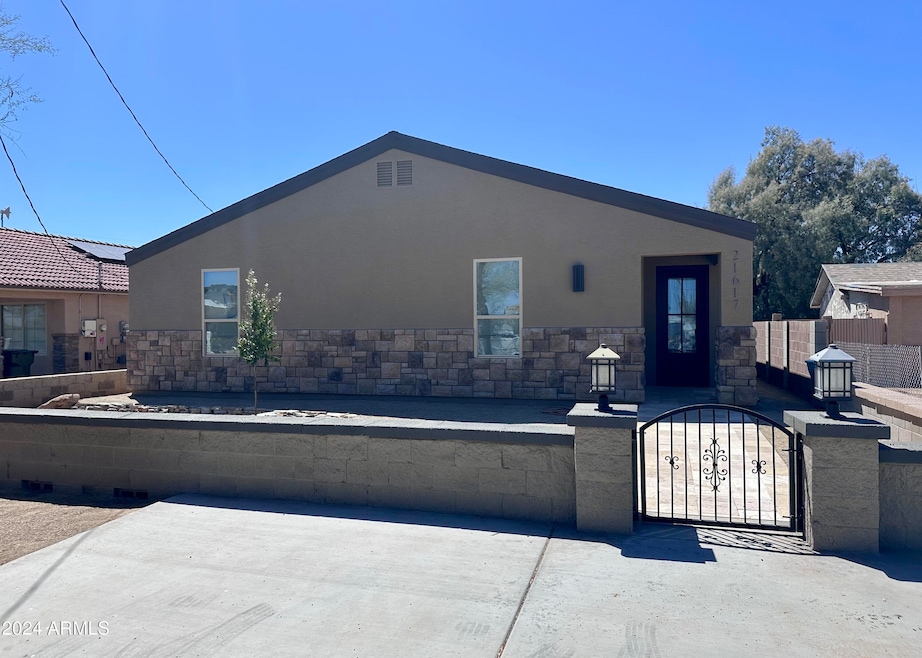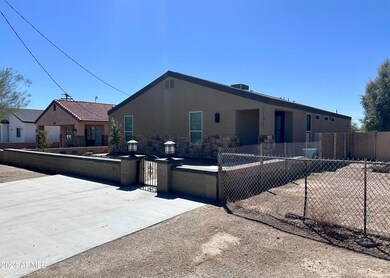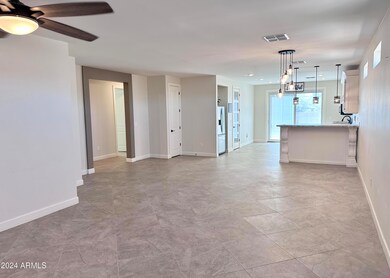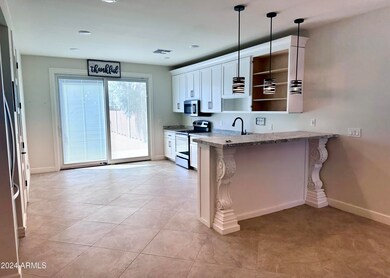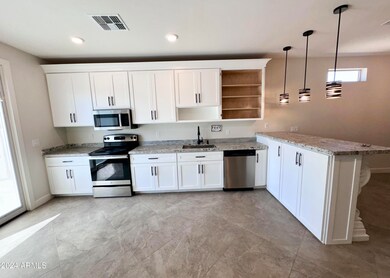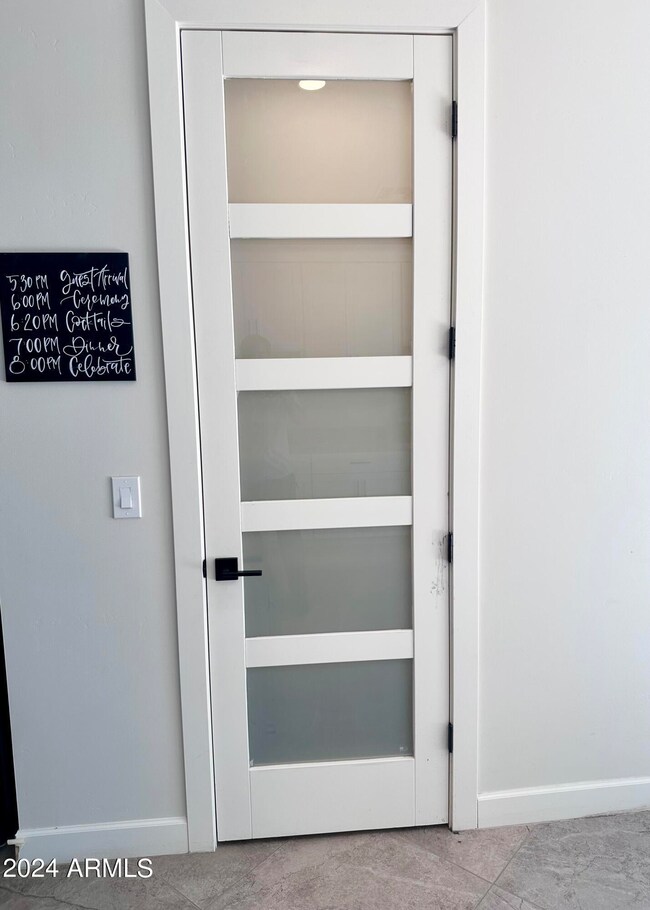
21617 W Wilson Ave Wittmann, AZ 85361
Wittmann NeighborhoodHighlights
- RV Gated
- No HOA
- Double Pane Windows
- Granite Countertops
- Eat-In Kitchen
- Tile Flooring
About This Home
As of November 2024This is House is 2,275 SQ. FT. and has a casita of almost 300 SQ. FT. The whole House and Casita are wheelchair friendly. The house was built with 2x6 framing making it very energy efficient. The Main house has 5 well sized bedrooms and 2 spacious bathroom. Ideal for big family or almost any group homing type Business. Seller remarks ''Nice landscaping, 12' RV Bi fold RV Gate, Nice storage, Clean Alley way to park RV or travel trailer. 5ton Trane package unit Showers wheel chair accessible. Lots of linen closets, mop closet. All ceiling lights and fans with remotes.''
Home Details
Home Type
- Single Family
Est. Annual Taxes
- $176
Year Built
- Built in 2021
Lot Details
- 7,000 Sq Ft Lot
- Block Wall Fence
Home Design
- Wood Frame Construction
- Composition Roof
- Stucco
Interior Spaces
- 2,275 Sq Ft Home
- 1-Story Property
- Double Pane Windows
- Tile Flooring
Kitchen
- Eat-In Kitchen
- Breakfast Bar
- Granite Countertops
Bedrooms and Bathrooms
- 6 Bedrooms
- 3 Bathrooms
Parking
- 2 Open Parking Spaces
- Side or Rear Entrance to Parking
- RV Gated
Schools
- Nadaburg Elementary School
- Nadaburg Elementary High School
Utilities
- Heating Available
- Septic Tank
Community Details
- No Home Owners Association
- Association fees include no fees
- Built by Unlnown
- Nadaburg Townsite Blocks 1 Thru 6 8 Thru 11 16 17 Subdivision
Listing and Financial Details
- Legal Lot and Block 2 / 53
- Assessor Parcel Number 503-43-158-A
Map
Home Values in the Area
Average Home Value in this Area
Property History
| Date | Event | Price | Change | Sq Ft Price |
|---|---|---|---|---|
| 11/26/2024 11/26/24 | Sold | $400,000 | 0.0% | $176 / Sq Ft |
| 10/28/2024 10/28/24 | Pending | -- | -- | -- |
| 09/18/2024 09/18/24 | For Sale | $399,999 | 0.0% | $176 / Sq Ft |
| 09/01/2022 09/01/22 | Rented | $2,800 | 0.0% | -- |
| 08/07/2022 08/07/22 | Price Changed | $2,800 | +12.0% | $1 / Sq Ft |
| 07/24/2022 07/24/22 | For Rent | $2,500 | -- | -- |
Tax History
| Year | Tax Paid | Tax Assessment Tax Assessment Total Assessment is a certain percentage of the fair market value that is determined by local assessors to be the total taxable value of land and additions on the property. | Land | Improvement |
|---|---|---|---|---|
| 2025 | $180 | $1,573 | -- | -- |
| 2024 | $176 | $1,499 | -- | -- |
| 2023 | $176 | $8,810 | $1,760 | $7,050 |
| 2022 | $133 | $6,050 | $1,210 | $4,840 |
| 2021 | $148 | $5,160 | $1,030 | $4,130 |
| 2020 | $147 | $4,520 | $900 | $3,620 |
| 2019 | $135 | $3,270 | $650 | $2,620 |
| 2018 | $133 | $1,530 | $300 | $1,230 |
| 2017 | $134 | $1,170 | $230 | $940 |
| 2016 | $118 | $1,250 | $250 | $1,000 |
| 2015 | $116 | $1,100 | $220 | $880 |
Mortgage History
| Date | Status | Loan Amount | Loan Type |
|---|---|---|---|
| Open | $391,228 | FHA | |
| Previous Owner | $180,000 | New Conventional |
Deed History
| Date | Type | Sale Price | Title Company |
|---|---|---|---|
| Warranty Deed | $400,000 | Pioneer Title Agency | |
| Warranty Deed | -- | First American Title | |
| Cash Sale Deed | $8,500 | North American Title Company | |
| Special Warranty Deed | -- | None Available | |
| Interfamily Deed Transfer | -- | None Available | |
| Interfamily Deed Transfer | -- | None Available |
Similar Homes in Wittmann, AZ
Source: Arizona Regional Multiple Listing Service (ARMLS)
MLS Number: 6759214
APN: 503-43-158A
- 319xx N Poplar St Unit 9
- 32101 W Palo Verde St
- 32024 N Redding St
- 32017 N Redding St
- 32010 N Redding St
- 32406 N Center St
- 32015 N Ash St
- 0 S Center St Unit 2 6763625
- 21816 E Taft Ave
- 0 W Griffin Lot 1 Ave Unit 1 6838410
- 31828 N Ash St
- 22167 W Laura St
- 21809 W Wilson Ave
- 0 Mountain Side Loop Unit 12 6694748
- 284XX N Crozier Rd
- 21770 W Harding St
- 30000 N 215th Ave
- 21701 W Griffin Ave
- 0 W Griffin Ave Unit 3 & 4 6838221
- 35524 N 215th Ave
