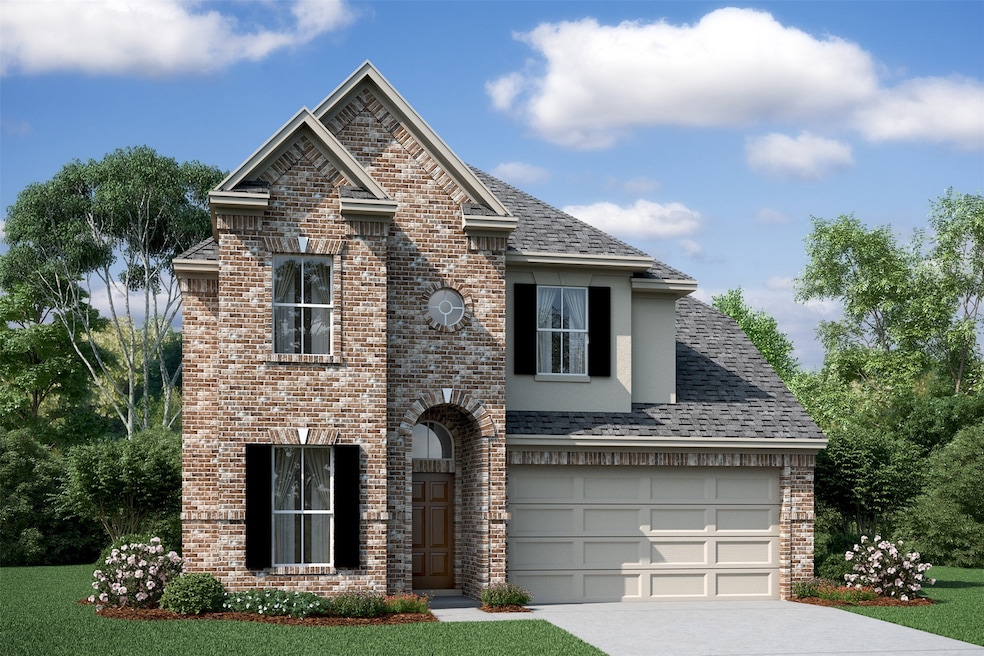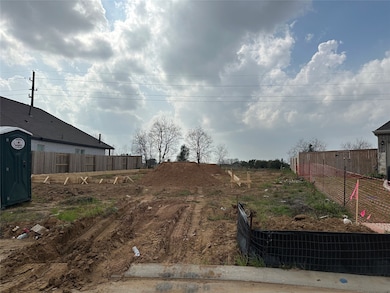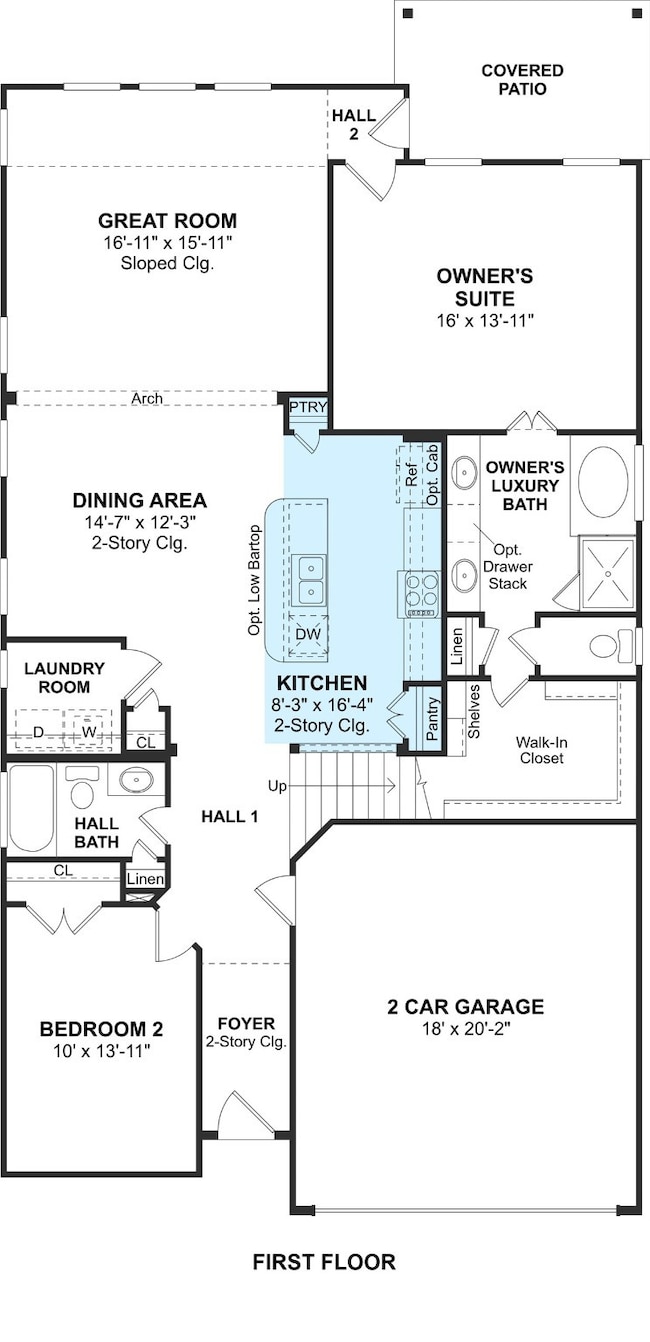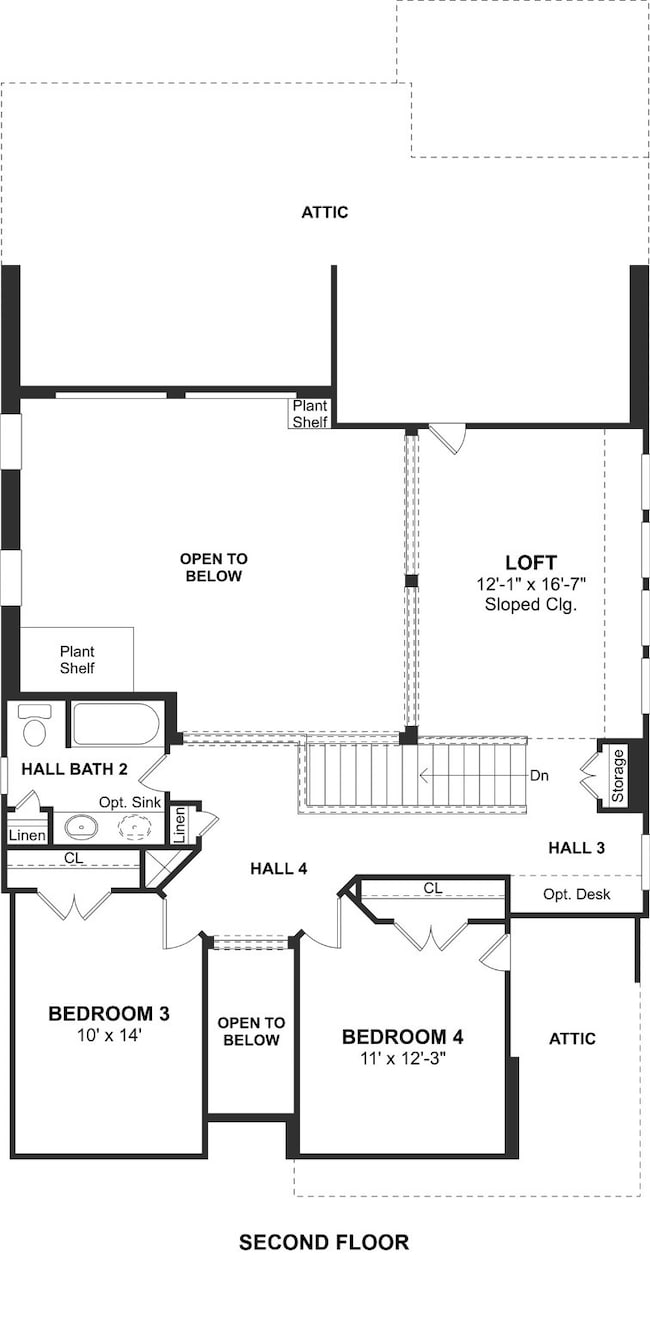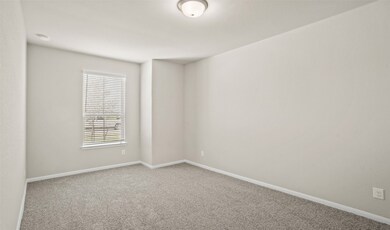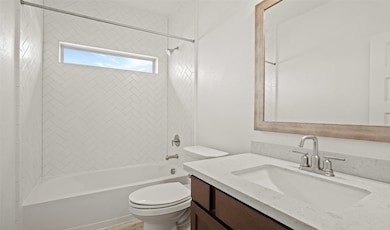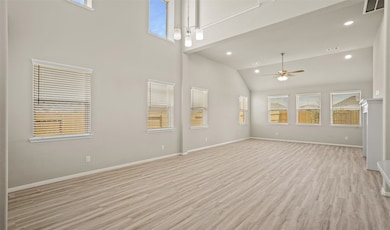
21619 Evergreen Manor Dr Waller, TX 77484
Hockley NeighborhoodEstimated payment $2,646/month
Highlights
- Under Construction
- Clubhouse
- Traditional Architecture
- Home Energy Rating Service (HERS) Rated Property
- Deck
- High Ceiling
About This Home
Welcome home to Oakwood Estates, a charming community in Waller. This two-story Ashville home design features 4 bedrooms, 3 baths and 2 car attached garage. Beautiful maple cabinets, quartz countertops with low bar top, and farmhouse sink in gourmet kitchen. Two bedrooms, including owner's suite, located downstairs. Huge walk-in closet, dual sinks, separate tub and shower in owner's luxury bath. Upstairs, you'll find a versatile loft space and 2 secondary bedrooms. Covered patio in backyard, perfect for entertaining. Contact us today to schedule your personal tour! Amenities in this community include a clubhouse with pool and covered picnic pavilion, playground area and community pond. Offered by: K. Hovnanian Houston of Houston II, L.L.C.
Home Details
Home Type
- Single Family
Year Built
- Built in 2025 | Under Construction
Lot Details
- 7,483 Sq Ft Lot
- Lot Dimensions are 52x125
- East Facing Home
- Back Yard Fenced
HOA Fees
- $53 Monthly HOA Fees
Parking
- 2 Car Attached Garage
Home Design
- Traditional Architecture
- Brick Exterior Construction
- Slab Foundation
- Composition Roof
- Cement Siding
- Radiant Barrier
Interior Spaces
- 2,543 Sq Ft Home
- 2-Story Property
- High Ceiling
- Ceiling Fan
- Family Room Off Kitchen
- Breakfast Room
- Game Room
- Utility Room
- Washer and Gas Dryer Hookup
Kitchen
- Gas Oven
- Gas Cooktop
- Microwave
- Dishwasher
- Kitchen Island
- Quartz Countertops
- Disposal
Flooring
- Carpet
- Vinyl Plank
- Vinyl
Bedrooms and Bathrooms
- 4 Bedrooms
- 3 Full Bathrooms
- Double Vanity
- Soaking Tub
- Bathtub with Shower
- Separate Shower
Home Security
- Prewired Security
- Fire and Smoke Detector
Eco-Friendly Details
- Home Energy Rating Service (HERS) Rated Property
- Energy-Efficient Windows with Low Emissivity
- Energy-Efficient HVAC
- Energy-Efficient Insulation
- Energy-Efficient Thermostat
- Ventilation
Outdoor Features
- Deck
- Covered patio or porch
Schools
- Fields Store Elementary School
- Schultz Junior High School
- Waller High School
Utilities
- Central Heating and Cooling System
- Heating System Uses Gas
- Programmable Thermostat
Community Details
Overview
- Association fees include clubhouse, ground maintenance, recreation facilities
- Oakwood Estates Association, Phone Number (713) 429-5440
- Built by K. Hovnanian Homes
- Oakwood Estates Subdivision
Amenities
- Clubhouse
Recreation
- Community Playground
- Community Pool
Map
Home Values in the Area
Average Home Value in this Area
Property History
| Date | Event | Price | Change | Sq Ft Price |
|---|---|---|---|---|
| 04/22/2025 04/22/25 | Price Changed | $393,995 | 0.0% | $155 / Sq Ft |
| 04/21/2025 04/21/25 | Price Changed | $393,995 | -0.3% | $155 / Sq Ft |
| 04/02/2025 04/02/25 | Price Changed | $394,995 | 0.0% | $155 / Sq Ft |
| 04/01/2025 04/01/25 | Price Changed | $394,995 | +3.3% | $155 / Sq Ft |
| 03/11/2025 03/11/25 | For Sale | $382,230 | -4.6% | $150 / Sq Ft |
| 03/06/2025 03/06/25 | Price Changed | $400,653 | +4.8% | $158 / Sq Ft |
| 03/05/2025 03/05/25 | For Sale | $382,230 | -- | $150 / Sq Ft |
Similar Homes in Waller, TX
Source: Houston Association of REALTORS®
MLS Number: 84393698
- 32111 River Birch Ln
- 21511 Evergreen Manor Dr
- 32402 Magnolia Glen Ln
- 32415 Tallow Creek Dr
- 21619 Evergreen Manor Dr
- 21711 Prairie Sumac Dr
- 32415 Willow Hollow Way
- 32411 Willow Hollow Way
- 32407 Willow Hollow Way
- 32111 River Birch Ln
- 32111 River Birch Ln
- 32111 River Birch Ln
- 32111 River Birch Ln
- 32111 River Birch Ln
- 32111 River Birch Ln
- 32111 River Birch Ln
- 32111 River Birch Ln
- 32402 Willow Hollow Way
- 32310 Willow Hollow Way
- 32322 Cedar Crest Dr
