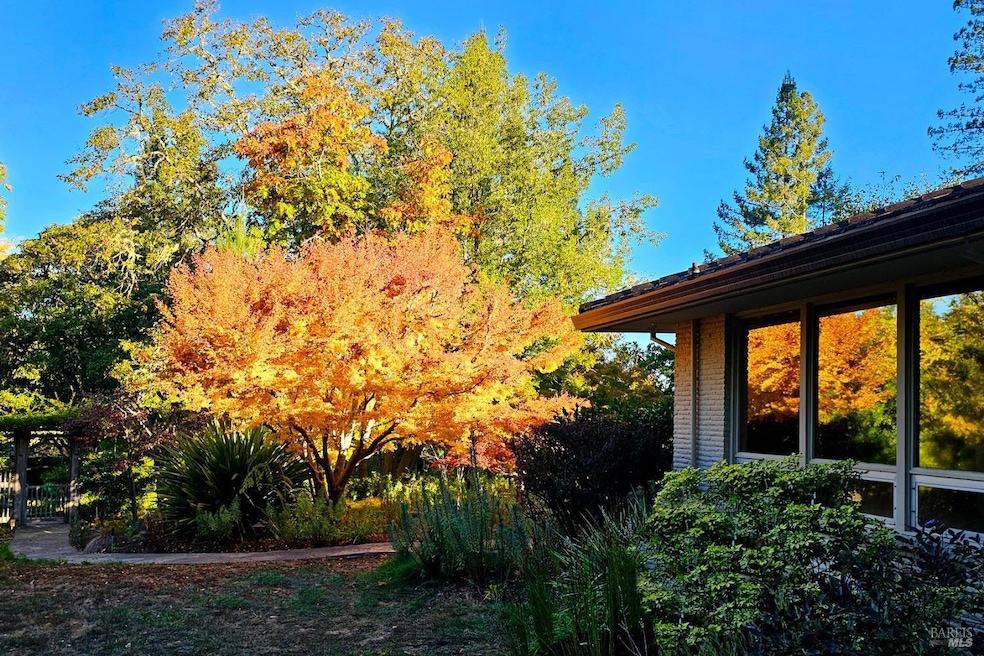2162 Coffee Ln Sebastopol, CA 95472
Highlights
- Additional Residence on Property
- Gas Heated Pool
- Built-In Refrigerator
- Analy High School Rated A-
- Custom Home
- 9.15 Acre Lot
About This Home
As of February 2025This classic mid-century modern home has not only stood the test of time but continues to offer a perfect blend of luxury and functionality. 6 Bed 6.5 Bath, 2 Car Garage, 4 Car Carport, Guest House, pool, pastures, mature landscaping, seasonal pond, all on approx 9.15 Acres. The open floor plan seamlessly adapts to both lively family gatherings and elegant entertaining. The spacious lower level is ideal for a game room along with ample space for art studios, offices or additional bedrooms. A charmingly retro Jack-and-Jill bathroom, meticulously preserved, features a vintage hair-washing sink. Tastefully updated primary suite baths, double sided fireplace, generous decks, built in display cabinets, and an ample walk in closet complete the primary suite. Each bedroom is further enriched by impeccably crafted built-in study areas, offering a perfect blend of functionality and flexibility. Art walls and windows inspire creative expression and decor. Just minutes from downtown Sebastopol and Occidental, this secluded sanctuary offers peace and privacy in a neighborhood surrounded by majestic redwoods and scenic vineyards. Rich with local history, this estate has long been a source of inspiration and awaits a new owner to nurture its legacy and bring new dreams to life.
Property Details
Home Type
- Multi-Family
Est. Annual Taxes
- $23,825
Year Built
- Built in 1960 | Remodeled
Lot Details
- 9.15 Acre Lot
- Landscaped
- Secluded Lot
- Irregular Lot
- Garden
Parking
- 2 Car Attached Garage
- Garage Door Opener
Property Views
- Pasture
- Forest
- Park or Greenbelt
Home Design
- Custom Home
- Split Level Home
- Concrete Foundation
- Slab Foundation
- Wood Siding
Interior Spaces
- 6,805 Sq Ft Home
- 3-Story Property
- Skylights
- 4 Fireplaces
- Wood Burning Fireplace
- Brick Fireplace
- Sunken Living Room
- Open Floorplan
- Formal Dining Room
- Sunken Dining Area
- Home Office
- Storage Room
Kitchen
- Breakfast Area or Nook
- Double Oven
- Built-In Gas Range
- Range Hood
- Built-In Refrigerator
- Dishwasher
- Kitchen Island
- Tile Countertops
- Wine Rack
Flooring
- Carpet
- Tile
- Vinyl
Bedrooms and Bathrooms
- 6 Bedrooms
- Primary Bedroom Upstairs
- Walk-In Closet
- Bathroom on Main Level
Laundry
- Laundry Room
- Dryer
- Washer
Pool
- Gas Heated Pool
- Pool Cover
- Pool Sweep
Outdoor Features
- Seasonal Pond
- Balcony
Additional Homes
- Additional Residence on Property
Utilities
- Central Air
- Floor Furnace
- Propane
- Water Holding Tank
- Well
- Septic System
- Internet Available
- Cable TV Available
Listing and Financial Details
- Assessor Parcel Number 061-021-079-000
Map
Home Values in the Area
Average Home Value in this Area
Property History
| Date | Event | Price | Change | Sq Ft Price |
|---|---|---|---|---|
| 02/24/2025 02/24/25 | Sold | $2,840,000 | -12.6% | $417 / Sq Ft |
| 02/04/2025 02/04/25 | Pending | -- | -- | -- |
| 11/14/2024 11/14/24 | For Sale | $3,250,000 | -- | $478 / Sq Ft |
Tax History
| Year | Tax Paid | Tax Assessment Tax Assessment Total Assessment is a certain percentage of the fair market value that is determined by local assessors to be the total taxable value of land and additions on the property. | Land | Improvement |
|---|---|---|---|---|
| 2023 | $23,825 | $1,593,882 | $442,160 | $1,151,722 |
| 2022 | $18,214 | $1,562,631 | $433,491 | $1,129,140 |
| 2021 | $18,118 | $1,531,992 | $424,992 | $1,107,000 |
| 2020 | $17,969 | $1,516,285 | $420,635 | $1,095,650 |
| 2019 | $16,984 | $1,486,555 | $412,388 | $1,074,167 |
| 2018 | $16,716 | $1,457,407 | $404,302 | $1,053,105 |
| 2017 | $15,973 | $1,428,831 | $396,375 | $1,032,456 |
| 2016 | $15,667 | $1,400,815 | $388,603 | $1,012,212 |
| 2015 | $15,406 | $1,403,134 | $406,126 | $997,008 |
| 2014 | $15,115 | $1,375,649 | $398,171 | $977,478 |
Mortgage History
| Date | Status | Loan Amount | Loan Type |
|---|---|---|---|
| Open | $1,400,000 | New Conventional | |
| Previous Owner | $457,000 | New Conventional | |
| Previous Owner | $509,000 | New Conventional | |
| Previous Owner | $1,500,000 | Credit Line Revolving | |
| Previous Owner | $535,000 | New Conventional | |
| Previous Owner | $1,200,000 | Future Advance Clause Open End Mortgage | |
| Previous Owner | $338,000 | Unknown |
Deed History
| Date | Type | Sale Price | Title Company |
|---|---|---|---|
| Grant Deed | $2,840,000 | Fidelity National Title Compan | |
| Grant Deed | -- | None Listed On Document | |
| Grant Deed | -- | None Listed On Document | |
| Grant Deed | -- | None Listed On Document | |
| Grant Deed | $250,000 | None Listed On Document | |
| Interfamily Deed Transfer | -- | First American Title Company | |
| Interfamily Deed Transfer | -- | None Available | |
| Interfamily Deed Transfer | -- | None Available |
Source: Bay Area Real Estate Information Services (BAREIS)
MLS Number: 324080749
APN: 061-021-079
- 505 Dusty Ln
- 4071 Bones Rd
- 3651 Bones Rd
- 9275 Ferguson Ct
- 115 Sexton Rd
- 788 Ferguson Rd
- 10750 Green Valley Rd
- 940 Ferguson Rd
- 8876 Green Valley Rd
- 1776 Jonive Rd
- 4630 Maddocks Rd
- 8616 Green Valley Rd
- 2614 Scotts Right of Way
- 12430 Fiori Ln
- 4605 Gravenstein Hwy N
- 777 Tilton Rd
- 790 Tilton Rd
- 685 Jonive Rd
- 14250 Morelli Ln
- 12760 Green Valley Rd

