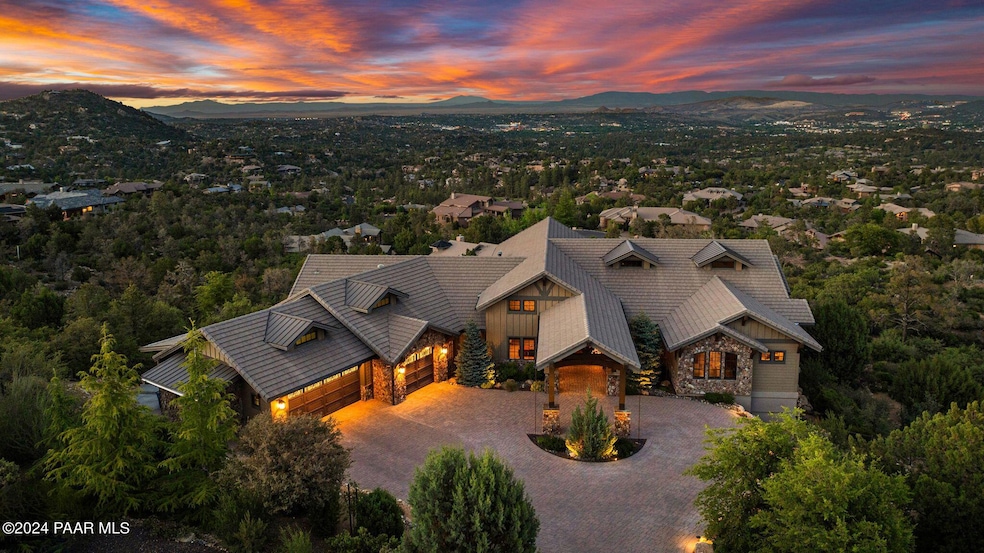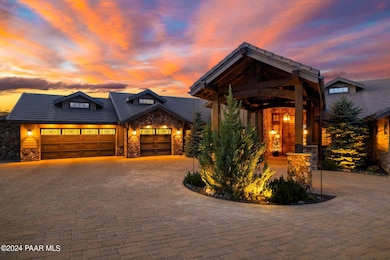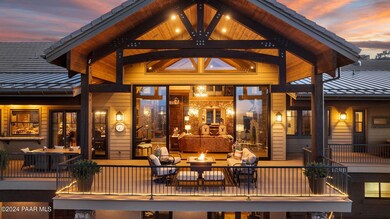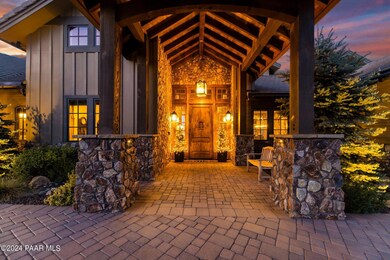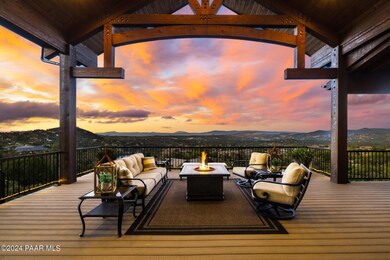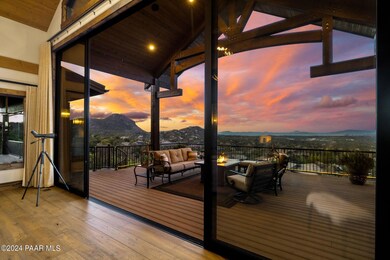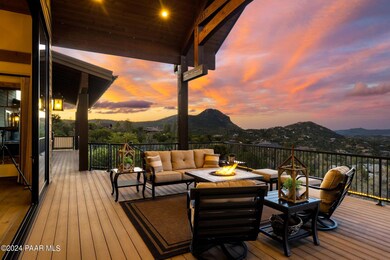
2162 Forest Mountain Rd Prescott, AZ 86303
Hassayampa NeighborhoodHighlights
- Private Pool
- Panoramic View
- Covered Deck
- Lincoln Elementary School Rated A-
- Pine Trees
- Wood Flooring
About This Home
As of September 2024This exquisite home blends rustic charm w/ modern luxury on a tranquil 0.92-acre parcel, approximately 3 miles from downtown. Offering single-level living with a lower-level sanctuary, panoramic 300-degree views stretching over 100 miles. 2,000 sq.ft. covered view deck & large covered lower patio provide ample outdoor space. The living room features a 21-foot-high tongue and groove wood ceiling, massive custom beams & posts, a grand fireplace, 12-foot high by 24-foot wide 4-part sliding glass door ,8-inch-wide distressed oak plank flooring, Knotty Alder Windows with Clad Ext & doors. The sunlit kitchen includes luxurious cabinetry, high-end appliances, massive wood beams, and an expansive reclaimed wood-topped island, elevator, two Brunswick bowling lanes, Maxx Swim Spa & 7 car garage.
Last Agent to Sell the Property
Prescott Luxury Realty & Investments License #SA107944000
Home Details
Home Type
- Single Family
Est. Annual Taxes
- $8,979
Year Built
- Built in 2015
Lot Details
- 0.92 Acre Lot
- Property fronts a private road
- Back Yard Fenced
- Drip System Landscaping
- Gentle Sloping Lot
- Hillside Location
- Pine Trees
HOA Fees
- $79 Monthly HOA Fees
Parking
- 7 Car Garage
- Tandem Parking
- Garage Door Opener
- Circular Driveway
Property Views
- Panoramic
- City
- Thumb Butte
- San Francisco Peaks
- Mountain
- Bradshaw Mountain
- Mingus Mountain
- Hills
- Valley
- Rock
Home Design
- Wood Frame Construction
- Metal Roof
- Stucco Exterior
- Stone
Interior Spaces
- 8,639 Sq Ft Home
- 2-Story Property
- Elevator
- Wet Bar
- Central Vacuum
- Wired For Sound
- Beamed Ceilings
- Ceiling Fan
- Gas Fireplace
- Double Pane Windows
- Drapes & Rods
- Wood Frame Window
- Formal Dining Room
- Home Security System
Kitchen
- Double Convection Oven
- Gas Range
- Dishwasher
- Kitchen Island
- Solid Surface Countertops
- Disposal
Flooring
- Wood
- Tile
Bedrooms and Bathrooms
- 6 Bedrooms
- Primary Bedroom on Main
- Split Bedroom Floorplan
- Walk-In Closet
- Granite Bathroom Countertops
Laundry
- Dryer
- Washer
Finished Basement
- Walk-Out Basement
- Basement Fills Entire Space Under The House
Accessible Home Design
- Accessible Bathroom
- Handicap Accessible
- Accessible Doors
- Level Entry For Accessibility
Eco-Friendly Details
- Energy-Efficient Appliances
- Energy-Efficient Windows
- Energy-Efficient Construction
- Energy-Efficient HVAC
- Energy-Efficient Insulation
- Geothermal Energy System
- Energy-Efficient Thermostat
Pool
- Private Pool
- Spa
Outdoor Features
- Covered Deck
- Covered patio or porch
- Rain Gutters
Utilities
- Humidifier
- Zoned Heating
- 220 Volts
- ENERGY STAR Qualified Water Heater
- Water Purifier
- Water Softener is Owned
- Phone Available
- Cable TV Available
Community Details
- Association Phone (928) 776-4479
- Forest Ridge At Hassayampa Subdivision
Listing and Financial Details
- Assessor Parcel Number 132
Map
Home Values in the Area
Average Home Value in this Area
Property History
| Date | Event | Price | Change | Sq Ft Price |
|---|---|---|---|---|
| 09/30/2024 09/30/24 | Sold | $4,700,000 | -14.5% | $544 / Sq Ft |
| 09/04/2024 09/04/24 | Pending | -- | -- | -- |
| 05/27/2024 05/27/24 | For Sale | $5,495,000 | -- | $636 / Sq Ft |
Tax History
| Year | Tax Paid | Tax Assessment Tax Assessment Total Assessment is a certain percentage of the fair market value that is determined by local assessors to be the total taxable value of land and additions on the property. | Land | Improvement |
|---|---|---|---|---|
| 2024 | $8,979 | $242,491 | -- | -- |
| 2023 | $8,979 | $222,885 | $25,854 | $197,031 |
| 2022 | $10,230 | $184,332 | $20,052 | $164,280 |
| 2021 | $10,691 | $203,697 | $19,905 | $183,792 |
| 2020 | $10,711 | $0 | $0 | $0 |
| 2019 | $10,568 | $0 | $0 | $0 |
| 2018 | $10,172 | $0 | $0 | $0 |
| 2017 | $9,674 | $0 | $0 | $0 |
| 2016 | $0 | $0 | $0 | $0 |
| 2015 | -- | $0 | $0 | $0 |
| 2014 | -- | $0 | $0 | $0 |
Mortgage History
| Date | Status | Loan Amount | Loan Type |
|---|---|---|---|
| Previous Owner | $900,000 | Future Advance Clause Open End Mortgage | |
| Previous Owner | $500,000 | Future Advance Clause Open End Mortgage | |
| Previous Owner | $750,000 | Adjustable Rate Mortgage/ARM | |
| Previous Owner | $920,000 | Adjustable Rate Mortgage/ARM |
Deed History
| Date | Type | Sale Price | Title Company |
|---|---|---|---|
| Warranty Deed | $4,700,000 | Premier Title | |
| Cash Sale Deed | $100,000 | Accommodation | |
| Cash Sale Deed | $165,000 | Lawyers Title Of Arizona | |
| Warranty Deed | $300,000 | Transnation Title | |
| Cash Sale Deed | $350,000 | Transnation Title |
Similar Home in Prescott, AZ
Source: Prescott Area Association of REALTORS®
MLS Number: 1064831
APN: 108-20-132A
- 2158 Forest Mountain Rd
- 968 Broken Branch Dr
- 2190 Forest Mountain Rd
- 2115 Forest Mountain Rd
- 2212 W Aspen Acres Dr
- 744 Woodridge Ln
- 760 Woodridge Ln
- 2282 Lichen Ridge Ln
- 1944 Lazy Meadow Ln
- 1934 Lazy Meadow Ln
- 1930 Lazy Meadow Ln
- 535 Lodge Trail Cir Unit 20
- 535 Lodge Trail Cir
- 621 Legacy Trail
- 740 Angelita Dr
- 740 Angelita Dr Unit 90
- 2271 Vista Ridge Rd
- 547 Lodge Trail Cir
- 2215 W Vista Ridge Rd
- 2308 W Mountain Laurel Rd
