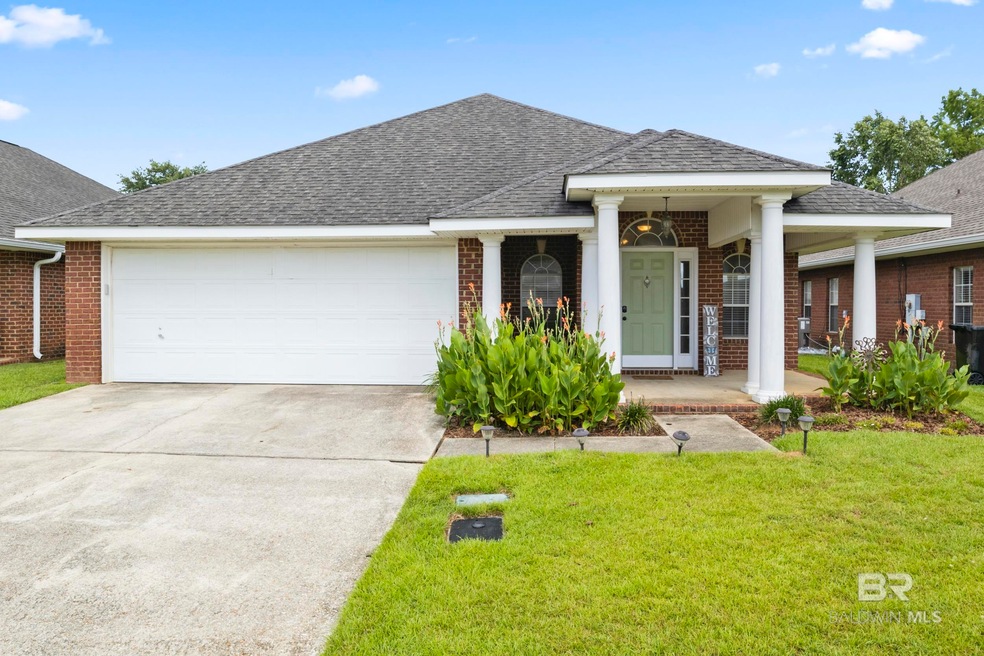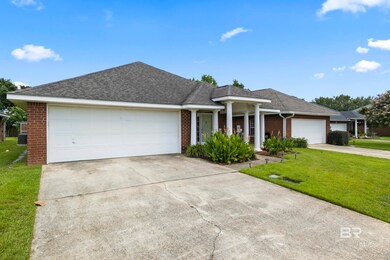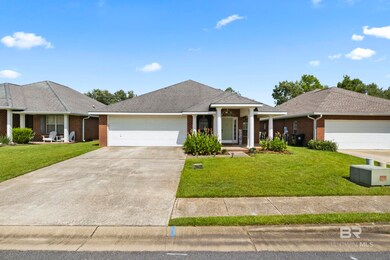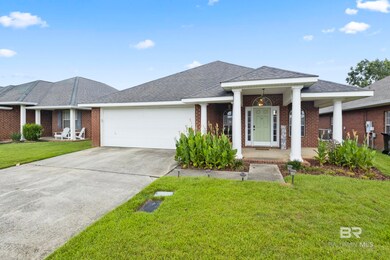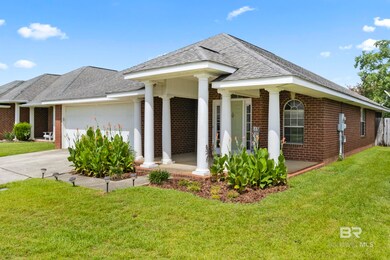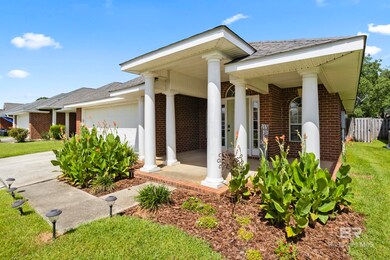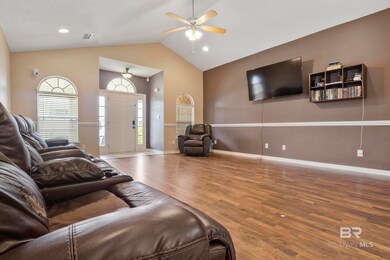
21620 Palmer Ct Robertsdale, AL 36567
Highlights
- Traditional Architecture
- No HOA
- Attached Garage
- High Ceiling
- Covered patio or porch
- Brick or Stone Mason
About This Home
As of January 2025It's time to fall in love! Welcome to 21620 Palmer Court, a 3 bedroom, 2 bathroom home with 1,760 sqft of living space. This property is conveniently located and has no HOA. You'll be impressed by the beautiful floors, open floor plan and large kitchen featuring custom blue dune granite counter tops, stainless steel appliances and custom granite composite sink. The master bedroom features a double vanity with a garden tub and separate shower, granite counter tops, vessel bowl vanity's and a large walk-in closet. The other bedrooms are spacious too. The second bathroom has custom granite counter top with a custom granite sink. Step out onto the covered patio and enjoy the large fenced backyard with a shed. New TRANE HVAC and garage door recently installed. Freshly painted!! Don't miss out on this opportunity - book your showing today! Buyer to verify all information during due diligence.
Last Agent to Sell the Property
Blackwell Realty, Inc. Brokerage Phone: 251-626-9570
Last Buyer's Agent
Non Member
Non Member Office
Home Details
Home Type
- Single Family
Est. Annual Taxes
- $506
Year Built
- Built in 2004
Lot Details
- 7,013 Sq Ft Lot
- Lot Dimensions are 50 x 140
- Fenced
- Level Lot
- Few Trees
Home Design
- Traditional Architecture
- Brick or Stone Mason
- Slab Foundation
- Wood Frame Construction
- Composition Roof
Interior Spaces
- 1,760 Sq Ft Home
- 1-Story Property
- High Ceiling
- Ceiling Fan
Kitchen
- Convection Oven
- Microwave
- Dishwasher
- Disposal
Flooring
- Laminate
- Tile
Bedrooms and Bathrooms
- 3 Bedrooms
- Walk-In Closet
- 2 Full Bathrooms
- Dual Vanity Sinks in Primary Bathroom
- Soaking Tub
- Separate Shower
Home Security
- Carbon Monoxide Detectors
- Fire and Smoke Detector
- Termite Clearance
Parking
- Attached Garage
- 2 Carport Spaces
- Automatic Garage Door Opener
Outdoor Features
- Covered patio or porch
- Outdoor Storage
Schools
- Robertsdale Elementary School
- Central Baldwin Middle School
- Robertsdale High School
Utilities
- Central Heating
Community Details
- No Home Owners Association
Listing and Financial Details
- Legal Lot and Block 26 / 26
- Assessor Parcel Number 4803072000010.029
Map
Home Values in the Area
Average Home Value in this Area
Property History
| Date | Event | Price | Change | Sq Ft Price |
|---|---|---|---|---|
| 01/23/2025 01/23/25 | Sold | $268,000 | -1.5% | $152 / Sq Ft |
| 01/09/2025 01/09/25 | Pending | -- | -- | -- |
| 12/08/2024 12/08/24 | Price Changed | $272,000 | -1.4% | $155 / Sq Ft |
| 11/08/2024 11/08/24 | For Sale | $276,000 | 0.0% | $157 / Sq Ft |
| 08/25/2024 08/25/24 | Off Market | $276,000 | -- | -- |
| 08/23/2024 08/23/24 | Off Market | $268,000 | -- | -- |
| 08/12/2024 08/12/24 | Price Changed | $276,000 | -1.4% | $157 / Sq Ft |
| 07/10/2024 07/10/24 | For Sale | $280,000 | +10.7% | $159 / Sq Ft |
| 05/22/2023 05/22/23 | Sold | $253,000 | -0.8% | $144 / Sq Ft |
| 04/07/2023 04/07/23 | Pending | -- | -- | -- |
| 03/31/2023 03/31/23 | For Sale | $255,000 | +70.0% | $145 / Sq Ft |
| 05/26/2017 05/26/17 | Sold | $150,000 | 0.0% | $87 / Sq Ft |
| 05/26/2017 05/26/17 | Sold | $150,000 | 0.0% | $87 / Sq Ft |
| 04/03/2017 04/03/17 | Pending | -- | -- | -- |
| 04/01/2017 04/01/17 | Pending | -- | -- | -- |
| 03/11/2017 03/11/17 | For Sale | $150,000 | -- | $87 / Sq Ft |
Tax History
| Year | Tax Paid | Tax Assessment Tax Assessment Total Assessment is a certain percentage of the fair market value that is determined by local assessors to be the total taxable value of land and additions on the property. | Land | Improvement |
|---|---|---|---|---|
| 2024 | $810 | $23,760 | $2,200 | $21,560 |
| 2023 | $756 | $22,260 | $2,600 | $19,660 |
| 2022 | $648 | $19,240 | $0 | $0 |
| 2021 | $506 | $16,520 | $0 | $0 |
| 2020 | $478 | $15,860 | $0 | $0 |
| 2019 | $451 | $15,020 | $0 | $0 |
| 2018 | $443 | $14,780 | $0 | $0 |
| 2017 | $423 | $14,180 | $0 | $0 |
| 2016 | $408 | $13,720 | $0 | $0 |
| 2015 | $396 | $13,360 | $0 | $0 |
| 2014 | $373 | $12,680 | $0 | $0 |
| 2013 | -- | $12,020 | $0 | $0 |
Mortgage History
| Date | Status | Loan Amount | Loan Type |
|---|---|---|---|
| Previous Owner | $245,471 | Construction | |
| Previous Owner | $142,500 | New Conventional | |
| Previous Owner | $150,000 | VA | |
| Previous Owner | $22,000 | Credit Line Revolving | |
| Previous Owner | $132,400 | Purchase Money Mortgage |
Deed History
| Date | Type | Sale Price | Title Company |
|---|---|---|---|
| Warranty Deed | $268,000 | None Listed On Document | |
| Warranty Deed | $253,000 | None Listed On Document | |
| Warranty Deed | $150,000 | None Available | |
| Warranty Deed | -- | Slt |
Similar Homes in Robertsdale, AL
Source: Baldwin REALTORS®
MLS Number: 364847
APN: 48-03-07-2-000-010.029
- 18280 Memphis Way
- 18221 Aden Dr
- 18369 Aden Dr
- 18368 Aden Dr
- 18233 Aden Dr
- 18209 Aden Dr
- 18179 Aden Dr
- 18143 Aden Dr
- 21202 Explorer Dr
- 21192 Explorer Dr
- 18131 Aden Dr
- 21168 Explorer Dr
- 21131 Explorer Dr
- 18105 Scott Ave
- 0 County Road 83 Unit 376330
- 0 County Road 83 Unit 376083
- 0 County Road 83 Unit 7342721
- 17564 Alabama 104 Unit 4
- 0 County Road 48 Unit 3.1 ac 376111
- 21840 Mahan Dr
