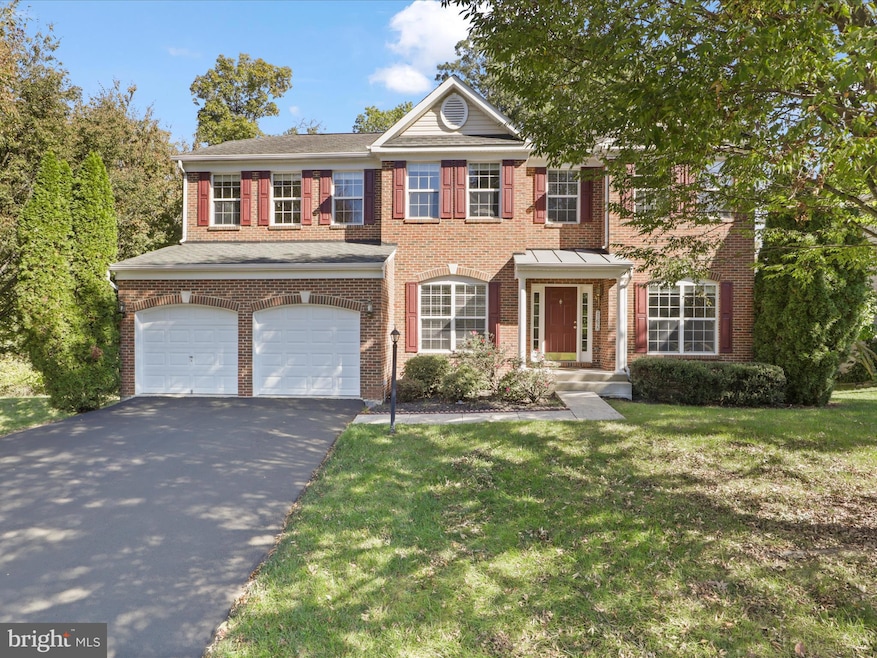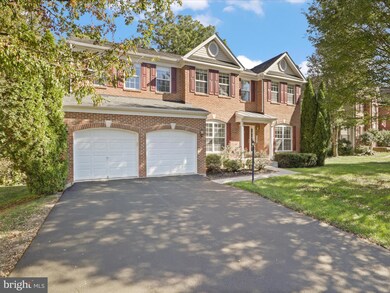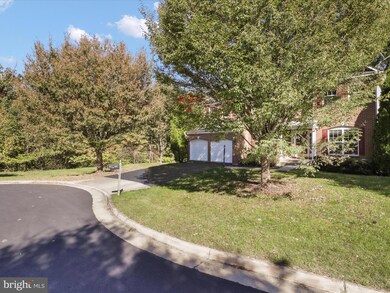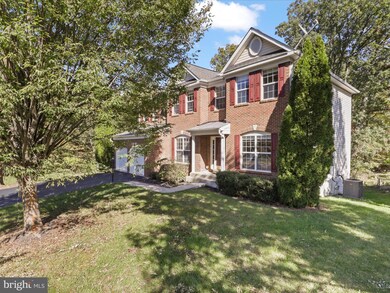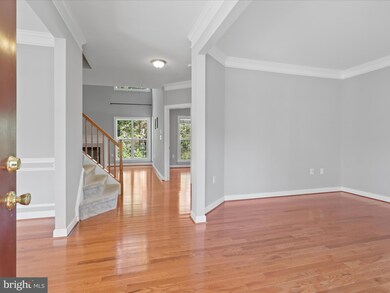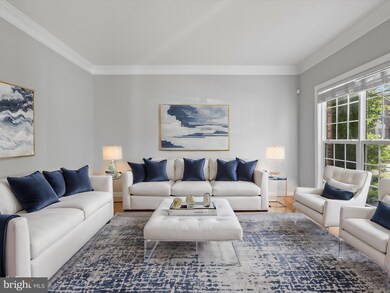
21620 Trask Place Ashburn, VA 20147
Highlights
- Home Theater
- Eat-In Gourmet Kitchen
- Open Floorplan
- Discovery Elementary School Rated A-
- View of Trees or Woods
- Colonial Architecture
About This Home
As of November 2024Welcome to a beautiful single family home nestled in the corner lot of a quiet cul-de-sac location | This brick front three level colonial with two car garage features four bedrooms, three full bathrooms and one half bathroom | Freshly painted, spanning nearly 4176 finished square feet on three levels, this home backs to trees for your added privacy | Inviting foyer entry leads to separate living room and dining room with hardwood flooring | Quiet and private main level office / study room with hardwood floors, ceiling fan and windows overlooking to pond view, | Two story family room has a gas fireplace and windows with abundance of light | Gourmet kitchen has a ceramic tiled flooring and is meticulously designed with cherry cabinets, granite countertops, stainless steel appliances, and generous sized kitchen island | Breakfast nook has a access leading to the expansive Trex deck overlooking trees for your cozy morning and evenings, it has stairs which leads to your lower level backyard | Entire upper level has hardwood flooring featuring four bedrooms and two full bathrooms | Master bedroom has a vaulted ceiling, walk in closet and a ceiling fan | Washer and Dryer is on the upper bedroom level for your added convenience | Downstairs, the fully finished walkout level basement has a spacious recreation room, a wet bar with granite countertop | Separate home theater / media room for your entertainment | Full bathroom on the lower level and plenty of storage pace on this level | This home offers a perfect blend of comfort and convenience | Conveniently located near Dulles Greenway, Silverline Metro, Shopping and easy access to Rt 28, Rt 7 |
Home Details
Home Type
- Single Family
Est. Annual Taxes
- $7,955
Year Built
- Built in 2004
Lot Details
- 8,276 Sq Ft Lot
- Corner Lot
- Property is in excellent condition
- Property is zoned R4
HOA Fees
- $129 Monthly HOA Fees
Parking
- 2 Car Direct Access Garage
- Front Facing Garage
- Garage Door Opener
Property Views
- Pond
- Woods
Home Design
- Colonial Architecture
- Vinyl Siding
- Brick Front
Interior Spaces
- Property has 3 Levels
- Open Floorplan
- Built-In Features
- Ceiling Fan
- Recessed Lighting
- Fireplace With Glass Doors
- Fireplace Mantel
- Gas Fireplace
- Window Treatments
- French Doors
- Sliding Doors
- Six Panel Doors
- Family Room Off Kitchen
- Formal Dining Room
- Home Theater
- Den
- Recreation Room
- Carpet
- Attic
Kitchen
- Eat-In Gourmet Kitchen
- Breakfast Area or Nook
- Gas Oven or Range
- Built-In Microwave
- Ice Maker
- Dishwasher
- Stainless Steel Appliances
- Kitchen Island
- Upgraded Countertops
- Disposal
Bedrooms and Bathrooms
- 4 Bedrooms
- En-Suite Primary Bedroom
- Walk-In Closet
Laundry
- Laundry on upper level
- Front Loading Dryer
- Front Loading Washer
Finished Basement
- Walk-Out Basement
- Basement Fills Entire Space Under The House
- Interior and Rear Basement Entry
- Natural lighting in basement
Outdoor Features
- Deck
Utilities
- Forced Air Heating and Cooling System
- Natural Gas Water Heater
Community Details
- Farmwell Subdivision
Listing and Financial Details
- Tax Lot 26
- Assessor Parcel Number 119479478000
Map
Home Values in the Area
Average Home Value in this Area
Property History
| Date | Event | Price | Change | Sq Ft Price |
|---|---|---|---|---|
| 11/15/2024 11/15/24 | Sold | $1,038,000 | +3.8% | $249 / Sq Ft |
| 10/23/2024 10/23/24 | For Sale | $999,900 | 0.0% | $239 / Sq Ft |
| 08/01/2022 08/01/22 | Rented | $3,800 | 0.0% | -- |
| 07/29/2022 07/29/22 | Under Contract | -- | -- | -- |
| 07/20/2022 07/20/22 | For Rent | $3,800 | +18.8% | -- |
| 07/05/2017 07/05/17 | Rented | $3,200 | 0.0% | -- |
| 07/05/2017 07/05/17 | Under Contract | -- | -- | -- |
| 06/23/2017 06/23/17 | For Rent | $3,200 | -- | -- |
Tax History
| Year | Tax Paid | Tax Assessment Tax Assessment Total Assessment is a certain percentage of the fair market value that is determined by local assessors to be the total taxable value of land and additions on the property. | Land | Improvement |
|---|---|---|---|---|
| 2024 | $7,955 | $919,600 | $298,200 | $621,400 |
| 2023 | $7,340 | $838,800 | $270,200 | $568,600 |
| 2022 | $6,713 | $754,220 | $243,200 | $511,020 |
| 2021 | $6,321 | $645,040 | $198,200 | $446,840 |
| 2020 | $6,515 | $629,450 | $198,200 | $431,250 |
| 2019 | $6,325 | $605,300 | $198,200 | $407,100 |
| 2018 | $6,243 | $575,430 | $178,200 | $397,230 |
| 2017 | $6,335 | $563,070 | $178,200 | $384,870 |
| 2016 | $6,620 | $578,160 | $0 | $0 |
| 2015 | $6,514 | $414,180 | $0 | $414,180 |
| 2014 | $6,388 | $393,390 | $0 | $393,390 |
Mortgage History
| Date | Status | Loan Amount | Loan Type |
|---|---|---|---|
| Open | $778,500 | New Conventional | |
| Closed | $778,500 | New Conventional | |
| Previous Owner | $446,100 | New Conventional |
Deed History
| Date | Type | Sale Price | Title Company |
|---|---|---|---|
| Deed | $1,038,000 | Cardinal Title | |
| Deed | $1,038,000 | Cardinal Title | |
| Warranty Deed | $600,000 | -- | |
| Deed | $557,665 | -- |
Similar Homes in Ashburn, VA
Source: Bright MLS
MLS Number: VALO2082138
APN: 119-47-9478
- 43346 Earls Ct
- 43295 Ardmore St
- 21570 Iredell Terrace
- 43497 Farringdon Square
- 21746 Dollis Hill Terrace
- 21748 Dollis Hill Terrace
- 21760 Dollis Hill Terrace
- 21768 Dollis Hill Terrace
- 43305 Farringdon Square
- 21543 Welby Terrace
- 21493 Welby Terrace
- 43440 Sweet Brandy Terrace
- 43288 Atherton St
- 43139 Huntsman Square
- 43290 Farringdon Square
- 43302 Farringdon Square
- 43296 Farringdon Square
- 43118 Forest Edge Square
- 43071 Autumnwood Square
- 40396 Milford Dr
