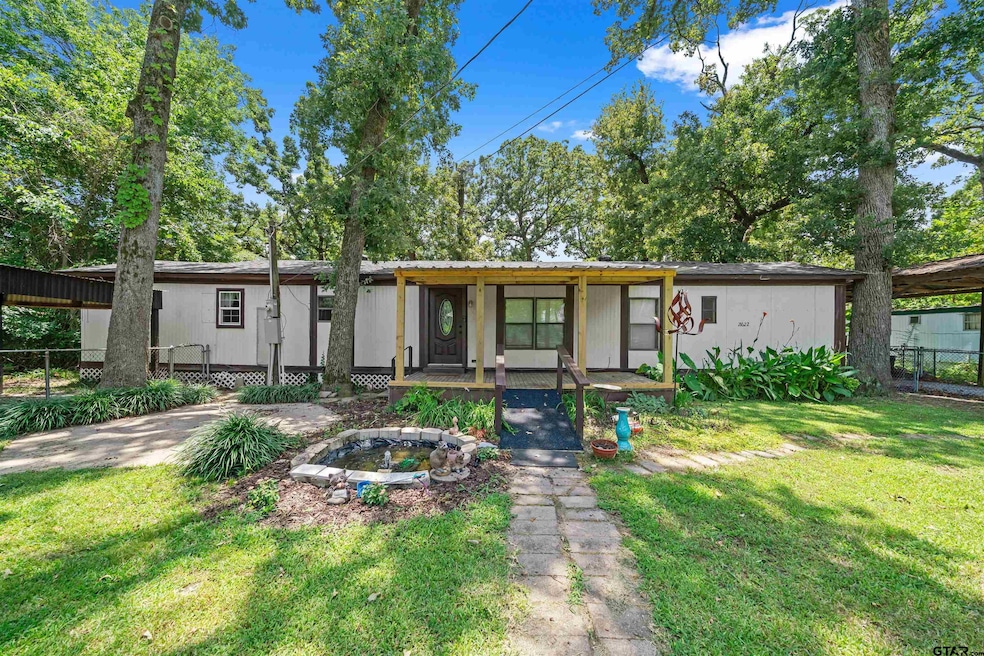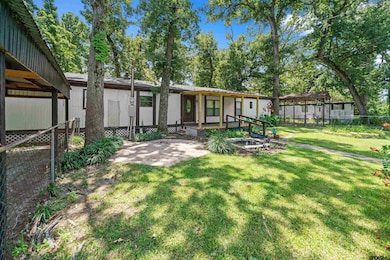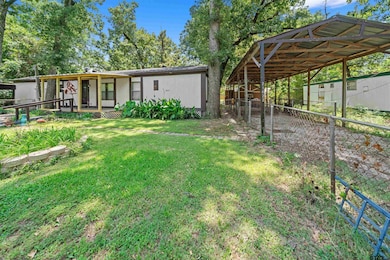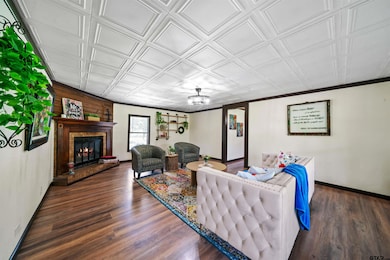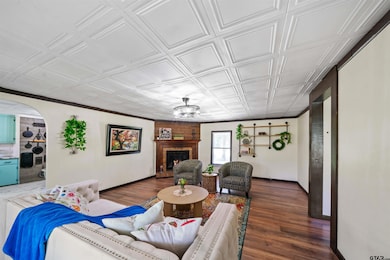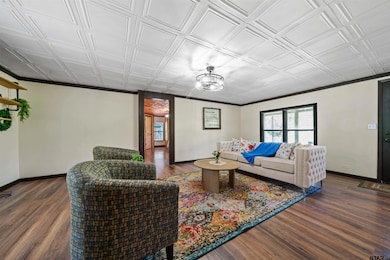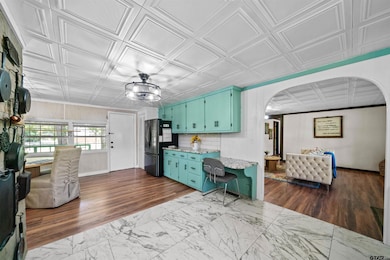
21622 Ravenwood Rd Chandler, TX 75758
Estimated payment $867/month
Highlights
- Boat Ramp
- Covered patio or porch
- Detached Garage
- Community Lake
- Separate Outdoor Workshop
- Walk-In Closet
About This Home
SPECIAL FINANCING AVAILABLE WITH this delightful 2-bedroom, 2-bathroom home nestled on oversized lots in the picturesque lake area of Chandler, TX. Perfectly blended with modern updates and rustic charm, this property boasts numerous features that make it a must-see! Step inside to find numerous updates including new flooring, NEW ROOF, and ceiling tiles that enhance the home's warm and inviting atmosphere. The spacious, open kitchen and dining area serve as the heart of the home, ideal for gatherings and mealtime enjoyment. The kitchen is well-appointed with an updated washer dryer combo and a refrigerator, making it move-in ready.The thoughtful split bedroom arrangement provides privacy and convenience. Both bedrooms offer nice size closets, providing ample storage space. Enjoy the comfort of a tankless water heater, ensuring you never run out of hot water. Updated fixtures throughout the home add a touch of elegance and sophistication, ensuring a modern living experience. Outside, you’ll find large porches on both the front and back of the house, perfect for relaxing and taking in the serene surroundings. The exterior is equally impressive with practical additions such as a carport, RV covered parking with RV plug, and multiple storage buildings. A large workshop on the property provides the perfect space for hobbies or additional storage needs.The entire property is secured with a chain link fence, providing peace of mind and privacy. This unique and charming home offers the perfect blend of country living with modern conveniences. Don't miss out on this incredible opportunity to own a piece of Chandler, TX. Contact the listing agent today for showings and additional information.
Property Details
Home Type
- Manufactured Home
Est. Annual Taxes
- $109
Year Built
- Built in 1981
Lot Details
- Chain Link Fence
Parking
- Detached Garage
Home Design
- Composition Roof
- Aluminum Siding
- Piling Construction
- Pier And Beam
Interior Spaces
- 1,410 Sq Ft Home
- 1-Story Property
- Ceiling Fan
- Wood Burning Fireplace
- Blinds
- Living Room
- Combination Kitchen and Dining Room
- Vinyl Flooring
- Fire and Smoke Detector
Kitchen
- Gas Oven or Range
- Microwave
- Ice Maker
- Dishwasher
- Disposal
Bedrooms and Bathrooms
- 2 Bedrooms
- Split Bedroom Floorplan
- Walk-In Closet
- 2 Full Bathrooms
- Tile Bathroom Countertop
- Bathtub with Shower
- Shower Only
Outdoor Features
- Covered patio or porch
- Separate Outdoor Workshop
Schools
- Brownsboro Elementary And Middle School
- Brownsboro High School
Utilities
- Central Air
- Heating System Uses Gas
- Tankless Water Heater
- Satellite Dish
Listing and Financial Details
- Home warranty included in the sale of the property
Community Details
Overview
- Property has a Home Owners Association
- Westwood Beach Subdivision
- Community Lake
Recreation
- Boat Ramp
- Community Playground
Map
Home Values in the Area
Average Home Value in this Area
Property History
| Date | Event | Price | Change | Sq Ft Price |
|---|---|---|---|---|
| 11/09/2024 11/09/24 | Price Changed | $154,000 | -12.0% | $109 / Sq Ft |
| 08/06/2024 08/06/24 | Price Changed | $175,000 | -12.5% | $124 / Sq Ft |
| 07/16/2024 07/16/24 | For Sale | $199,900 | -- | $142 / Sq Ft |
About the Listing Agent

As a dedicated advocate for her client’s real estate dreams, Karla Hutchinson has passionately served the East Texas community for almost 5 years. A licensed realtor specializing in luxury sales, relocation services and first time home buyers, Karla brings a unique blend of compassion, experience and market expertise to her practice. Having earned several esteemed accolades, including Realtor of the Year with GTAR, the GRI designation, a graduate of TRLP, and the distinguished Coldwell Banker
Karla's Other Listings
Source: Greater Tyler Association of REALTORS®
MLS Number: 24009828
APN: 4545-0000-2810-10
- 21564 Red Oak Rd
- 955 Beachside Dr
- 21502 Shady Trail
- 867 Beachside Dr
- 1322 Shoreline Cir
- 21581 Waterwood Dr
- 102 Indianola Rd
- 207 Indianola Rd
- 107 Knotty Pine Dr
- 542 Wildewood Dr
- 225 Springwood Cir
- 216 Wildewood Dr
- 212 Wildewood Dr
- 21581 Joe Paul Ln
- 1915 Big Eddy Cir
- 139 Old Fort Rd
- TBD County Road 3105
- 21387 Dean Ln
- 280 Fm 315 S
- 1887 Shiloh Estates Rd
