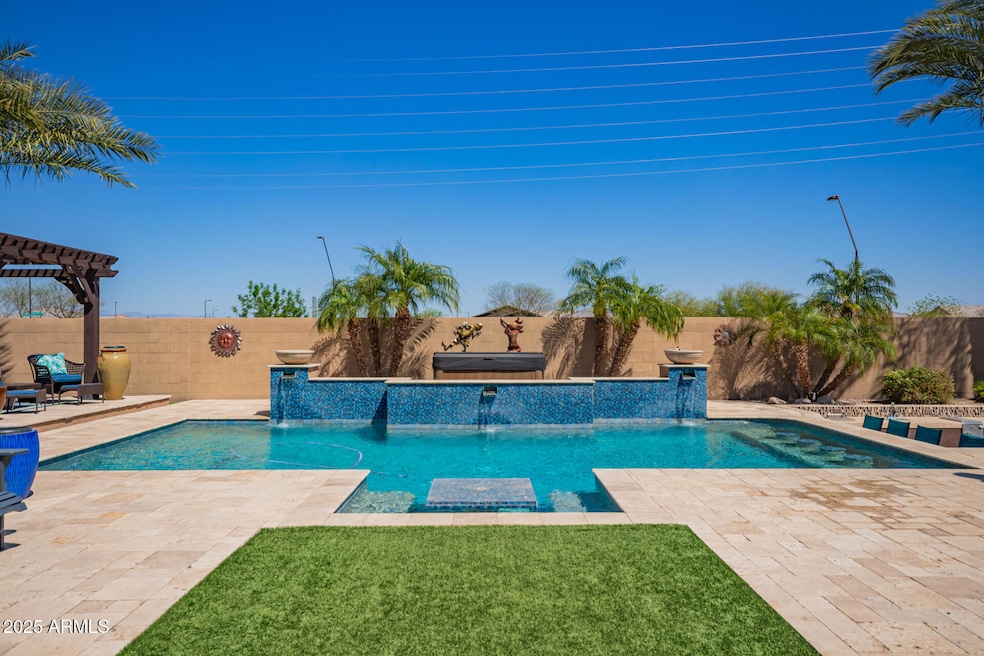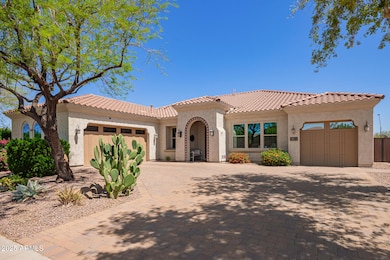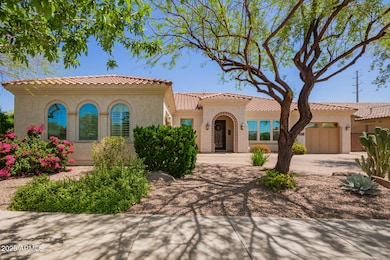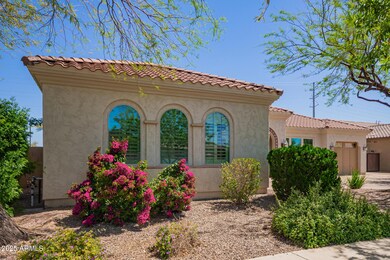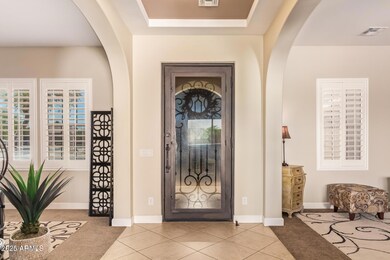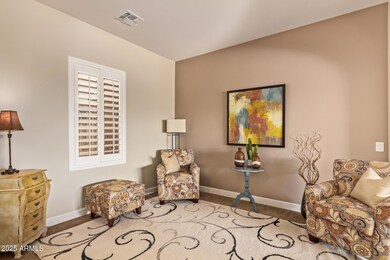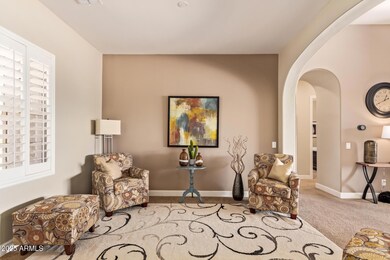
21623 S 223rd Place Queen Creek, AZ 85142
Charleston Estates NeighborhoodEstimated payment $5,777/month
Highlights
- Play Pool
- Mountain View
- 1 Fireplace
- Faith Mather Sossaman Elementary School Rated A
- Spanish Architecture
- Corner Lot
About This Home
Luxurious living awaits! This stunning home in Charleston Estates features a large corner lot & great cub appeal. Inside, enjoy soaring ceilings, arched passageways, plantation shutters & recessed lighting. The chef's kitchen boasts upgraded cabinetry, granite counters, gas stove top, double ovens, and a huge center island w/breakfast bar. The spacious main bedroom offers a gigantic walk-in closet and luxurious en-suite. Outside, relax in a heated saltwater pool with 2 aerators, swim-up bar with underwater seating, hot tub, and sunken outdoor kitchen with built-in features (includes newly replaced water in pool). Other features include newer water heater, water softener, new salt cell & multi-colored light. Garage offers 4-car epoxy-floor, split 2 car and 1 car double deep/tandem. MUST SE Enjoy the sparkling blue pool with water features & relax in the spa; you will find a convenient outdoor shower and a built-in outdoor kitchen. This home is everything you've dreamed of! Come see it now!
Home Details
Home Type
- Single Family
Est. Annual Taxes
- $4,029
Year Built
- Built in 2014
Lot Details
- 0.26 Acre Lot
- Desert faces the front of the property
- Block Wall Fence
- Artificial Turf
- Corner Lot
- Front and Back Yard Sprinklers
HOA Fees
- $138 Monthly HOA Fees
Parking
- 6 Open Parking Spaces
- 4 Car Garage
- Tandem Parking
Home Design
- Spanish Architecture
- Wood Frame Construction
- Spray Foam Insulation
- Tile Roof
- Stucco
Interior Spaces
- 3,614 Sq Ft Home
- 1-Story Property
- Ceiling height of 9 feet or more
- Ceiling Fan
- 1 Fireplace
- Double Pane Windows
- ENERGY STAR Qualified Windows with Low Emissivity
- Tinted Windows
- Mechanical Sun Shade
- Mountain Views
Kitchen
- Eat-In Kitchen
- Breakfast Bar
- Gas Cooktop
- Built-In Microwave
- ENERGY STAR Qualified Appliances
- Kitchen Island
- Granite Countertops
Flooring
- Carpet
- Tile
Bedrooms and Bathrooms
- 4 Bedrooms
- Primary Bathroom is a Full Bathroom
- 3.5 Bathrooms
- Dual Vanity Sinks in Primary Bathroom
- Easy To Use Faucet Levers
- Bathtub With Separate Shower Stall
Accessible Home Design
- Doors with lever handles
- No Interior Steps
Pool
- Play Pool
- Above Ground Spa
Outdoor Features
- Fire Pit
- Built-In Barbecue
Schools
- Jack Barnes Elementary School
- Newell Barney College Preparatory Middle School
- Queen Creek High School
Utilities
- Cooling Available
- Zoned Heating
- High Speed Internet
- Cable TV Available
Listing and Financial Details
- Tax Lot 331
- Assessor Parcel Number 314-08-666
Community Details
Overview
- Association fees include ground maintenance
- Aam Llc Association, Phone Number (602) 957-9191
- Built by Standard Pacific/Cal Atlantic
- Charleston Estates Subdivision
Recreation
- Community Playground
- Bike Trail
Map
Home Values in the Area
Average Home Value in this Area
Tax History
| Year | Tax Paid | Tax Assessment Tax Assessment Total Assessment is a certain percentage of the fair market value that is determined by local assessors to be the total taxable value of land and additions on the property. | Land | Improvement |
|---|---|---|---|---|
| 2025 | $4,029 | $42,143 | -- | -- |
| 2024 | $4,854 | $40,136 | -- | -- |
| 2023 | $4,854 | $66,110 | $13,220 | $52,890 |
| 2022 | $5,018 | $48,870 | $9,770 | $39,100 |
| 2021 | $4,843 | $41,280 | $8,250 | $33,030 |
| 2020 | $4,537 | $39,580 | $7,910 | $31,670 |
| 2019 | $3,865 | $37,110 | $7,420 | $29,690 |
| 2018 | $3,730 | $34,870 | $6,970 | $27,900 |
| 2017 | $3,619 | $35,200 | $7,040 | $28,160 |
| 2016 | $3,495 | $34,920 | $6,980 | $27,940 |
| 2015 | $2,921 | $33,600 | $6,720 | $26,880 |
Property History
| Date | Event | Price | Change | Sq Ft Price |
|---|---|---|---|---|
| 04/10/2025 04/10/25 | For Sale | $950,000 | +77.6% | $263 / Sq Ft |
| 10/17/2018 10/17/18 | Sold | $535,000 | -0.7% | $157 / Sq Ft |
| 08/17/2018 08/17/18 | Pending | -- | -- | -- |
| 08/13/2018 08/13/18 | For Sale | $539,000 | +4.3% | $158 / Sq Ft |
| 11/17/2016 11/17/16 | Sold | $517,000 | 0.0% | $160 / Sq Ft |
| 10/15/2016 10/15/16 | Pending | -- | -- | -- |
| 10/07/2016 10/07/16 | Price Changed | $517,000 | -0.4% | $160 / Sq Ft |
| 09/22/2016 09/22/16 | Price Changed | $519,000 | -1.1% | $160 / Sq Ft |
| 08/31/2016 08/31/16 | Price Changed | $525,000 | -4.4% | $162 / Sq Ft |
| 08/23/2016 08/23/16 | Price Changed | $549,000 | -0.2% | $170 / Sq Ft |
| 08/22/2016 08/22/16 | For Sale | $549,999 | +6.4% | $170 / Sq Ft |
| 08/17/2016 08/17/16 | Off Market | $517,000 | -- | -- |
| 08/10/2016 08/10/16 | Price Changed | $549,999 | -5.0% | $170 / Sq Ft |
| 08/03/2016 08/03/16 | For Sale | $579,000 | -- | $179 / Sq Ft |
Deed History
| Date | Type | Sale Price | Title Company |
|---|---|---|---|
| Warranty Deed | $535,000 | Empire West Title Agency Llc | |
| Cash Sale Deed | $517,000 | Empire West Title Agency | |
| Interfamily Deed Transfer | -- | Title365 Agency | |
| Interfamily Deed Transfer | -- | First American Title Ins Co | |
| Special Warranty Deed | $386,519 | First American Title Ins Co |
Mortgage History
| Date | Status | Loan Amount | Loan Type |
|---|---|---|---|
| Open | $428,000 | New Conventional | |
| Previous Owner | $428,000 | New Conventional | |
| Previous Owner | $275,742 | FHA | |
| Previous Owner | $289,875 | Adjustable Rate Mortgage/ARM | |
| Previous Owner | $289,875 | Adjustable Rate Mortgage/ARM |
Similar Homes in the area
Source: Arizona Regional Multiple Listing Service (ARMLS)
MLS Number: 6849532
APN: 314-08-666
- 21647 S 223rd Place
- 22463 E Rosa Rd
- 22296 E Maya Rd
- 22520 E Rosa Rd
- 22326 E Russet Rd
- 22302 E Russet Rd
- 22446 E Russet Rd
- 22568 E Rosa Rd
- 21512 S 225th Way
- 21113 S 223rd Way
- 22126 E Rosa Rd
- 22372 E Duncan St
- 21668 S 225th Way
- 22344 E Duncan St
- 21667 S 225th Way
- 22131 E Estrella Rd
- 22644 E Quintero Ct
- 21716 S 225th Way
- 22649 E Spyglass Blvd
- 22633 E Domingo Rd
