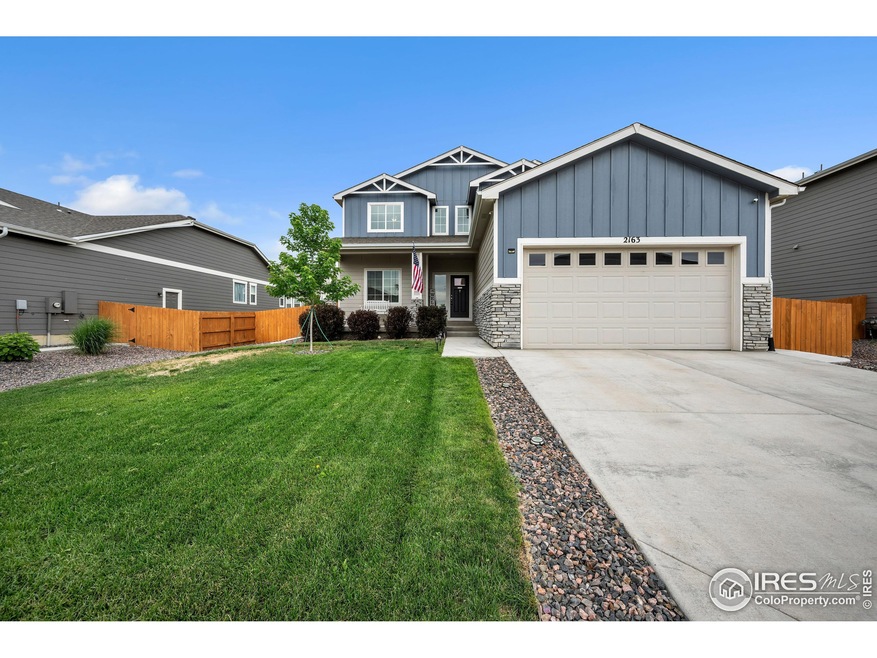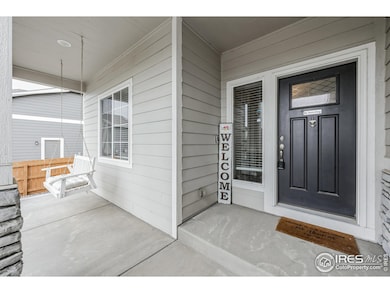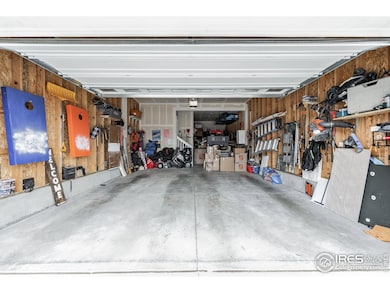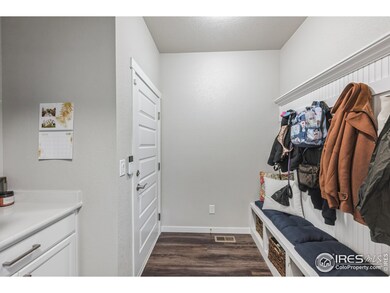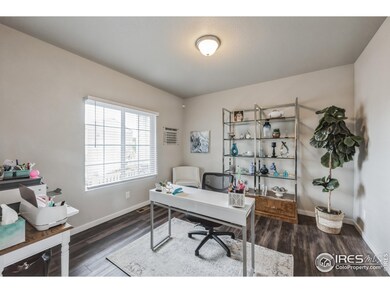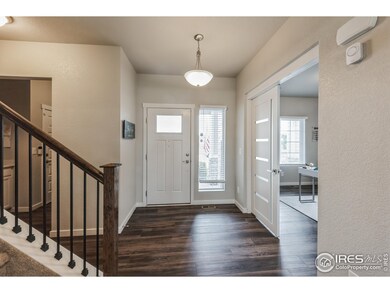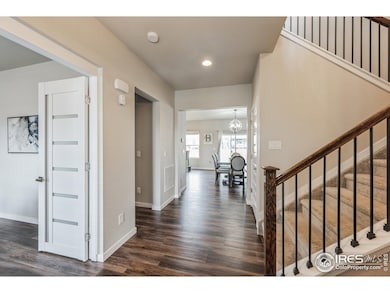$10,000 price improvement + Seller Financing fixed Rate with enough $ down! This Home is located in the highly desirable Subdivision of Sorrento 3 mins West of I-25. Mountain Views surround you, as you walk down the miles of trails and Parks! This beautiful 2-Story Home has it all! Full unfinished basement w/ bath rough-in, + ability to add 2 more conforming bedrooms w/ its own electrical sub-panel. This home has everything you've been looking for and more. This home boasts a Large 3-Car Attached Garage. Off the Garage, youll find a completed Mudroom, equipped with shoe storage + Mail area + coat closet. On the Main floor you will also find a great sized office (which could easily be converted to a 4th bedroom). This luxurious Home has White Quartz Countertops throughout, with White cabinets and Brushed nickel Cab. Hardware, throughout the entire home. The oversized Kitchen Island, is perfect for entertaining and comfortably has room for 3-4 barstools/chairs. The kitchen comes with All Stainless steel Appliance package Gas, complete with a French door Samsung fridge/freezer. To put this kitchen over the top there is a beautifully tiled herringbone Backsplash throughout, making it Pop! The open concept is fantastic in this floor plan, with the Living Room boasting Built-in bookshelves/cabinets and a stone Surround Gas fireplace. Lastly the main floor encompasses a freshly remodeled 1/2 bath. Your Backyard is the perfect size, with a bonus covered back patio and Gas grill hookup! Privacy fencing encloses the backyard, and of course comes fully landscaped w/ irrigation. Upstairs you'll find an excellent Large Loft space (which could easily be converted into another bedroom). Additionally youve got 3 generously sized Bedrooms upstairs, with 2 double sink Full bathrooms. The Primary bath has been Fully updated, and is certain to impress! Come see this home today, before its gone. Extras like a 6-person Hot-Tub, Newer Washer/Dryer included! Dont miss this!

