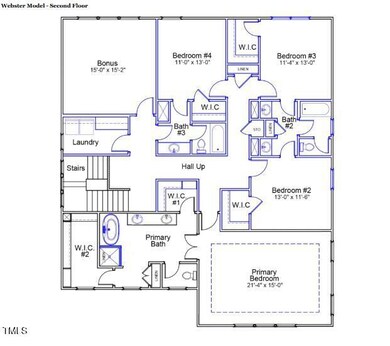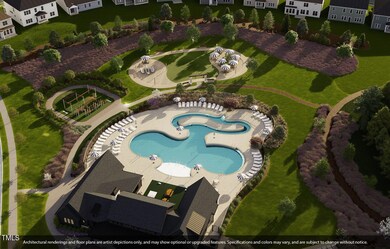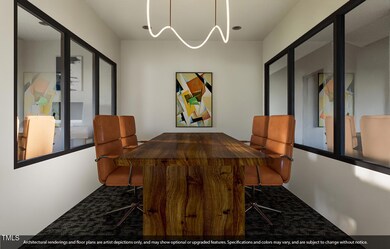
2163 Pink Peony Cir Unit 231 Durham, NC 27703
Eastern Durham NeighborhoodEstimated payment $4,847/month
Highlights
- Fitness Center
- Outdoor Pool
- Clubhouse
- New Construction
- Craftsman Architecture
- L-Shaped Dining Room
About This Home
Welcome to the stunning Webster Plan by Mungo Homes, a true masterpiece designed for luxury and comfort. This exquisite home features a spacious 5-bedroom layout with a convenient downstairs guest suite, perfect for visiting friends or family. The home office offers a quiet space for productivity, while the gourmet kitchen is a chef's dream, complete with a large island, premium appliances, and ample counter space.
The family room is the heart of the home, boasting a beautiful fireplace and a coffered ceiling, adding both elegance and warmth. Enjoy bright, serene moments in the sunroom, offering a peaceful retreat. The owners' suite is a luxurious haven, featuring a spa-like bathroom with a soaking tub and separate shower. With 4 and a half bathrooms, every family member will enjoy privacy and convenience.
The home also offers a huge bonus room - ideal for entertaining guests, movie nights, or a playroom. This is a home designed for the modern lifestyle, blending function and style at every turn. Don't miss the opportunity to make this dream home yours!
Home Details
Home Type
- Single Family
Year Built
- Built in 2024 | New Construction
Lot Details
- 7,405 Sq Ft Lot
HOA Fees
- $90 Monthly HOA Fees
Parking
- 2 Car Attached Garage
- Front Facing Garage
- Private Driveway
- 4 Open Parking Spaces
Home Design
- Home is estimated to be completed on 5/22/25
- Craftsman Architecture
- Slab Foundation
- Batts Insulation
- Architectural Shingle Roof
Interior Spaces
- 3,904 Sq Ft Home
- 2-Story Property
- Coffered Ceiling
- Smooth Ceilings
- Fireplace
- Entrance Foyer
- L-Shaped Dining Room
Kitchen
- Eat-In Kitchen
- Gas Cooktop
- Microwave
- Dishwasher
- Kitchen Island
- Disposal
Flooring
- Carpet
- Ceramic Tile
- Luxury Vinyl Tile
Bedrooms and Bathrooms
- 5 Bedrooms
- Walk-In Closet
- Double Vanity
- Private Water Closet
- Separate Shower in Primary Bathroom
- Soaking Tub
- Walk-in Shower
Laundry
- Laundry Room
- Laundry on upper level
- Washer and Electric Dryer Hookup
Outdoor Features
- Outdoor Pool
- Patio
- Front Porch
Schools
- Spring Valley Elementary School
- Neal Middle School
- Southern High School
Utilities
- Forced Air Zoned Heating and Cooling System
- Heating System Uses Natural Gas
- Underground Utilities
Listing and Financial Details
- Assessor Parcel Number 231
Community Details
Overview
- Ppm Association, Phone Number (919) 848-4911
- Built by Mungo Homes
- Sweetbrier Subdivision, Webster Floorplan
Amenities
- Clubhouse
- Meeting Room
Recreation
- Community Playground
- Fitness Center
- Community Pool
- Park
- Dog Park
- Trails
Map
Home Values in the Area
Average Home Value in this Area
Property History
| Date | Event | Price | Change | Sq Ft Price |
|---|---|---|---|---|
| 12/06/2024 12/06/24 | Pending | -- | -- | -- |
| 11/21/2024 11/21/24 | Price Changed | $722,660 | +7.1% | $185 / Sq Ft |
| 11/21/2024 11/21/24 | For Sale | $674,570 | -- | $173 / Sq Ft |
Similar Homes in Durham, NC
Source: Doorify MLS
MLS Number: 10064450
- 2163 Pink Peony Cir Unit 231
- 2156 Pink Peony Cir Unit 157
- 2155 Pink Peony Cir Unit 235
- 2161 Pink Peony Cir Unit 232
- 1006 Westerland Way Unit 198
- 1004 Westerland Way Unit 197
- 1012 Westerland Way Unit 201
- 1034 Westerland Way Unit 210
- 1042 Westerland Way Unit 213
- 1040 Westerland Way Unit 212
- 1005 Westerland Way Unit 57
- 3014 Dog Rose Drive Lot 304 Dr
- 3013 Dog Rose Drive Lot 171 Dr
- 3015 Dog Rose Drive Lot 170 Dr
- 3019 Dog Rose Dr Unit 168
- 3012 Dog Rose Dr Unit 305
- 1013 Westerland Way Unit 54
- 1021 Westerland Way Unit 50
- 3016 Dog Rose Dr Unit 303
- 4004 Kidd Place






