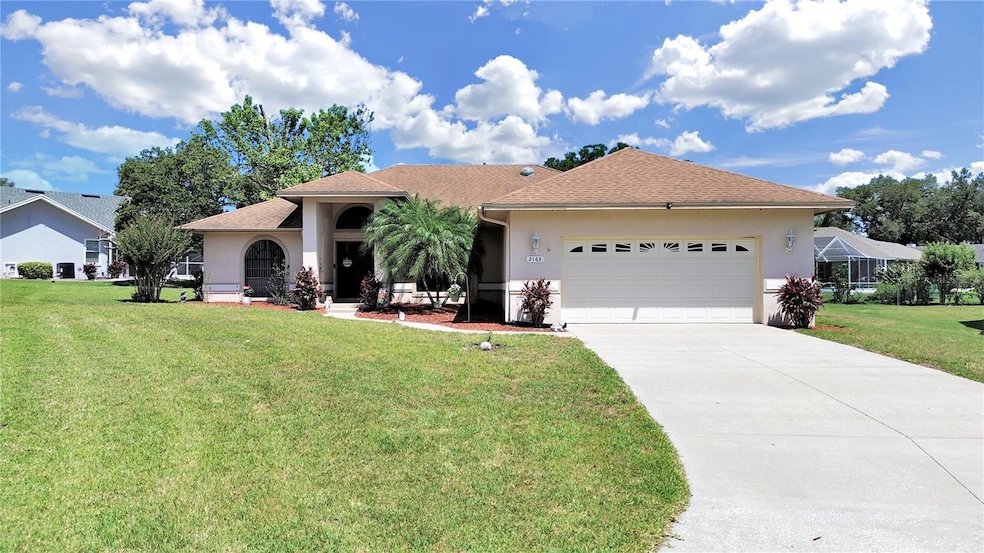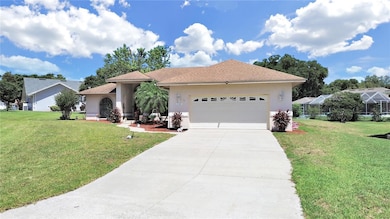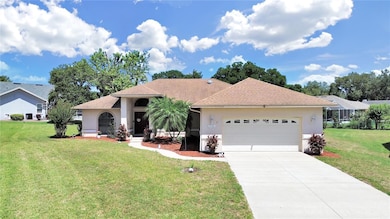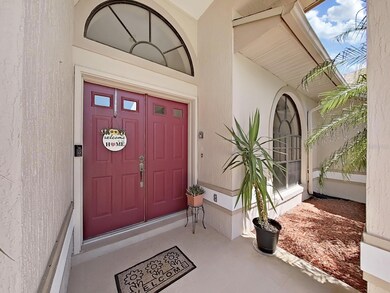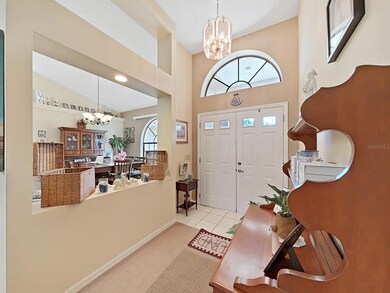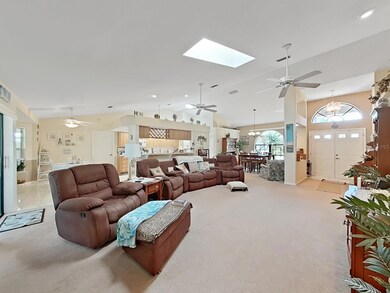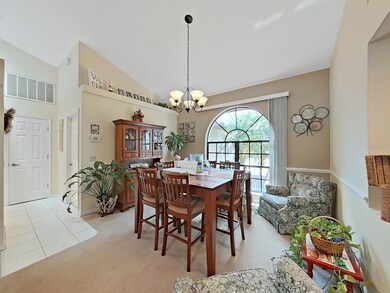
2163 Rainbower Ct Lakeland, FL 33810
Estimated payment $2,250/month
Highlights
- Open Floorplan
- Cathedral Ceiling
- Tennis Courts
- Lincoln Avenue Academy Rated A-
- Great Room
- Cul-De-Sac
About This Home
Come and enjoy this unique Ernie White built home in the Bloomfield Hills subdivision located on a quiet and friendly cul-de-sac. This subdivision is NOT a mass production cookie cutter style neighborhood. You will appreciate the uniqueness of this well-planned gorgeous community. This home is light and bright and full of Florida sunlight. The open floorplan is made for entertaining and special occasions. There is plenty of seating in the formal dining room, eat in kitchen nook and bar stool seating. The kitchen is centrally located, a galley style kitchen, which offers space and openness and even a skylight. This wonderful split layout has a large master bedroom which includes a spacious his and hers walk in closets. While the guest rooms are located on the other side of the home which includes a full guest bathroom. The master bath is complete with garden tub and separate walk-in shower. The cathedral vaulted ceilings and sliders lead out to a large 31 foot by 12 foot lanai made for peaceful gardening and outdoor barbecues. It is an outdoor sanctuary that will bless you greatly. If you need a lot of parking, take note of the driveway length, extended garage and garage shelving. The community offers tennis courts and winding sidewalks for exercise. Located close to shopping, schools, restaurants and medical facilities.
Listing Agent
SIGNATURE REALTY ASSOCIATES Brokerage Phone: 813-689-3115 License #3084203 Listed on: 05/24/2024
Home Details
Home Type
- Single Family
Est. Annual Taxes
- $2,094
Year Built
- Built in 1994
Lot Details
- 0.36 Acre Lot
- Cul-De-Sac
- South Facing Home
HOA Fees
- $31 Monthly HOA Fees
Parking
- 2 Car Attached Garage
Home Design
- Slab Foundation
- Shingle Roof
- Block Exterior
- Stucco
Interior Spaces
- 1,984 Sq Ft Home
- 1-Story Property
- Open Floorplan
- Cathedral Ceiling
- Ceiling Fan
- Skylights
- Sliding Doors
- Great Room
- Combination Dining and Living Room
- Utility Room
- Laundry closet
Kitchen
- Microwave
- Dishwasher
- Disposal
Flooring
- Carpet
- Tile
Bedrooms and Bathrooms
- 3 Bedrooms
- Walk-In Closet
- 2 Full Bathrooms
Schools
- Dr. N. E Roberts Elementary School
- Sleepy Hill Middle School
- Kathleen High School
Utilities
- Central Air
- Heating Available
- Electric Water Heater
- Septic Tank
- Cable TV Available
Listing and Financial Details
- Visit Down Payment Resource Website
- Tax Lot 232
- Assessor Parcel Number 23-27-22-007507-002320
Community Details
Overview
- Sentry Mgt/Delroy Brown Association, Phone Number (352) 243-4595
- Bloomfield Hills Ph 02 Subdivision
Recreation
- Tennis Courts
Map
Home Values in the Area
Average Home Value in this Area
Tax History
| Year | Tax Paid | Tax Assessment Tax Assessment Total Assessment is a certain percentage of the fair market value that is determined by local assessors to be the total taxable value of land and additions on the property. | Land | Improvement |
|---|---|---|---|---|
| 2023 | $2,094 | $154,084 | $0 | $0 |
| 2022 | $1,987 | $149,596 | $0 | $0 |
| 2021 | $1,966 | $145,239 | $0 | $0 |
| 2020 | $1,930 | $143,234 | $0 | $0 |
| 2018 | $1,879 | $137,403 | $0 | $0 |
| 2017 | $1,838 | $134,577 | $0 | $0 |
| 2016 | $1,803 | $131,809 | $0 | $0 |
| 2015 | $1,404 | $130,893 | $0 | $0 |
| 2014 | $1,706 | $129,854 | $0 | $0 |
Property History
| Date | Event | Price | Change | Sq Ft Price |
|---|---|---|---|---|
| 07/14/2025 07/14/25 | Price Changed | $369,000 | -2.6% | $186 / Sq Ft |
| 06/20/2025 06/20/25 | Price Changed | $379,000 | -2.6% | $191 / Sq Ft |
| 05/19/2025 05/19/25 | Price Changed | $389,000 | -2.5% | $196 / Sq Ft |
| 02/19/2025 02/19/25 | Price Changed | $399,000 | -3.9% | $201 / Sq Ft |
| 09/25/2024 09/25/24 | Price Changed | $415,000 | -4.6% | $209 / Sq Ft |
| 07/25/2024 07/25/24 | Price Changed | $435,000 | -3.3% | $219 / Sq Ft |
| 05/24/2024 05/24/24 | For Sale | $450,000 | -- | $227 / Sq Ft |
Purchase History
| Date | Type | Sale Price | Title Company |
|---|---|---|---|
| Warranty Deed | $150,000 | Attorney | |
| Interfamily Deed Transfer | -- | None Available | |
| Warranty Deed | $282,000 | Midflorida Title Professiona | |
| Warranty Deed | $24,200 | -- |
Mortgage History
| Date | Status | Loan Amount | Loan Type |
|---|---|---|---|
| Open | $141,400 | FHA |
Similar Homes in Lakeland, FL
Source: Stellar MLS
MLS Number: T3527823
APN: 23-27-22-007507-002320
- 2172 Malachite Dr
- 5425 Charlin Ave
- 5653 Hillside Landings Rd
- 2025 Viewpoint Landings Rd
- 0 Hillside Landings Rd
- 5805 Danterbury Ct
- 1750 Fox Hill Dr
- 6118 Silver Lakes Dr W
- 1742 Fox Hill Dr
- 1744 Quail Hill Dr
- 1785 Quail Hill Dr
- 5626 Sawyer Rd
- 1798 Fox Hill Dr
- 1811 Sherwood Hill Dr
- 1716 Quail Hill Dr
- 5016 Forest Crest Dr
- 1725 Gibsonia Galloway Rd Unit Lot 23
- 1823 Sherwood Hill Dr
- 4910 Lochness Dr
- 5027 Forest Crest Dr
- 2170 Rainbower Ct
- 5504 Starling Loop
- 2008 Sweetfern Place
- 1427 Shirley Dr
- 2009 Sweetfern Place
- 6925 Krenson Oaks St
- 6120 Burnett St
- 4500 Williamstown Blvd
- 6426 Bendelow Dr
- 1639 Saddlehorn Dr
- 901 Swann Dr
- 5233 Us Highway 98 N
- 7230 Greenbrier Village Rd Unit 18
- 4415 Galloway Ln
- 7194 Cedarcrest Blvd
- 4240 Summer Landing Dr Unit 205
- 6803 Hermitage Dr
- 828 Trina Ln
- 7078 Greenbrier Village Dr Unit 39
- 7087 Greenbrier Village Dr Unit 71
