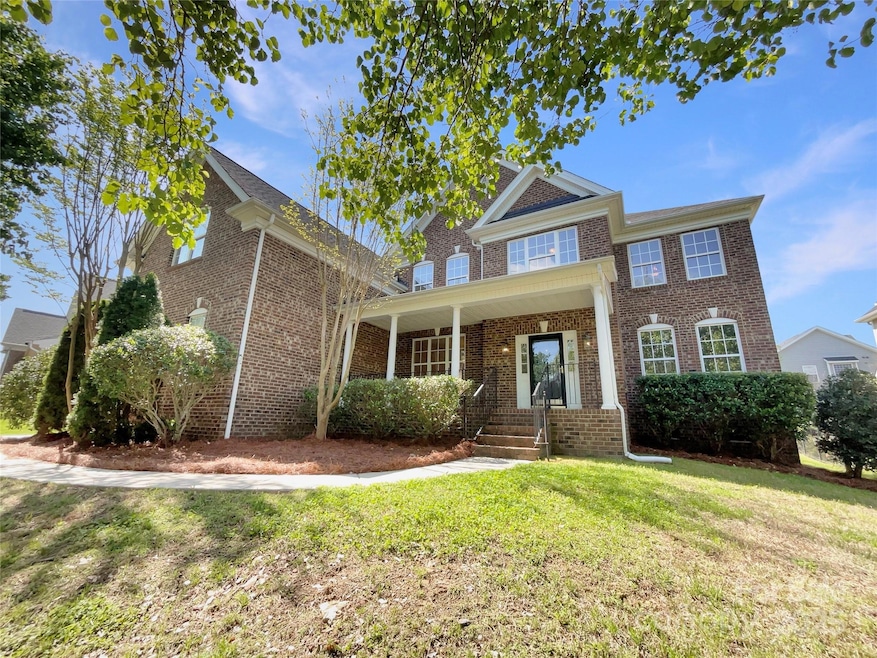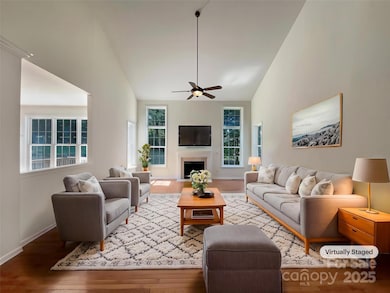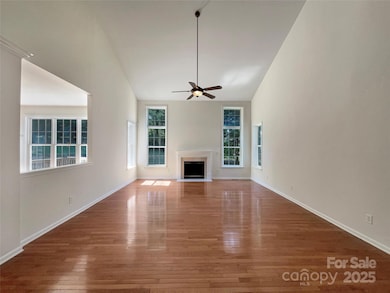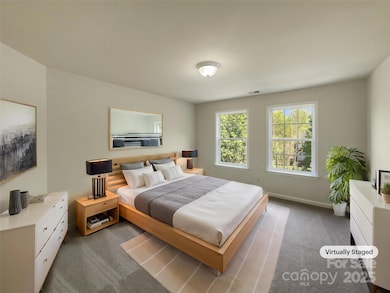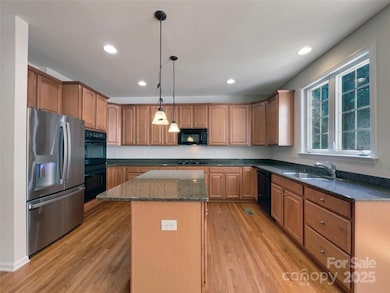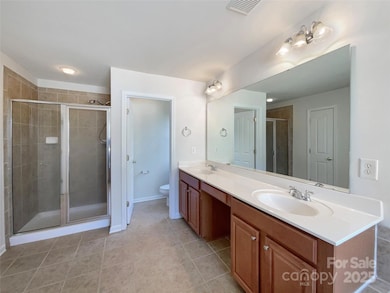
2163 Woodstream Rd Harrisburg, NC 28075
Heatherstone NeighborhoodEstimated payment $4,488/month
Highlights
- Fireplace
- 3 Car Attached Garage
- Central Heating and Cooling System
- Harrisburg Elementary School Rated A
- Laundry Room
About This Home
Seller may consider buyer concessions if made in an offer. Welcome home! This home has New HVAC, Fresh Interior Paint, Partial flooring replacement in some areas. A fireplace and a soft neutral color palette create a solid blank canvas for the living area. Meal prep is a breeze in the kitchen, complete with a spacious center island.The primary bathroom is fully equipped with a separate tub and shower, double sinks, and plenty of under sink storage. The back yard is the perfect spot to kick back with the included sitting area. Don't miss this incredible opportunity. Please note square footage, bed and bath count do not match tax records unable to confirm if attic space was permitted.
Listing Agent
Opendoor Brokerage LLC Brokerage Email: nregal@opendoor.com License #313294
Open House Schedule
-
Sunday, April 27, 20258:00 am to 7:00 pm4/27/2025 8:00:00 AM +00:004/27/2025 7:00:00 PM +00:00Agent will not be present at open houseAdd to Calendar
-
Monday, April 28, 20258:00 am to 7:00 pm4/28/2025 8:00:00 AM +00:004/28/2025 7:00:00 PM +00:00Agent will not be present at open houseAdd to Calendar
Home Details
Home Type
- Single Family
Est. Annual Taxes
- $6,217
Year Built
- Built in 2006
HOA Fees
- $80 Monthly HOA Fees
Parking
- 3 Car Attached Garage
- Driveway
- 3 Open Parking Spaces
Home Design
- Brick Exterior Construction
- Composition Roof
- Vinyl Siding
Interior Spaces
- 3-Story Property
- Fireplace
- Linoleum Flooring
- Crawl Space
- Microwave
- Laundry Room
Bedrooms and Bathrooms
- 5 Full Bathrooms
Schools
- Harrisburg Elementary School
- Hickory Ridge Middle School
- Hickory Ridge High School
Additional Features
- Property is zoned RM
- Central Heating and Cooling System
Community Details
- Community Association Management, Limited Association, Phone Number (704) 565-5009
- Heatherstone Subdivision
- Mandatory home owners association
Listing and Financial Details
- Assessor Parcel Number 5517-91-0352-0000
Map
Home Values in the Area
Average Home Value in this Area
Tax History
| Year | Tax Paid | Tax Assessment Tax Assessment Total Assessment is a certain percentage of the fair market value that is determined by local assessors to be the total taxable value of land and additions on the property. | Land | Improvement |
|---|---|---|---|---|
| 2024 | $6,217 | $630,480 | $100,000 | $530,480 |
| 2023 | $4,791 | $407,770 | $65,000 | $342,770 |
| 2022 | $4,791 | $407,770 | $65,000 | $342,770 |
| 2021 | $4,465 | $407,770 | $65,000 | $342,770 |
| 2020 | $4,465 | $407,770 | $65,000 | $342,770 |
| 2019 | $4,022 | $367,280 | $45,000 | $322,280 |
| 2018 | $3,948 | $367,280 | $45,000 | $322,280 |
| 2017 | $3,636 | $367,280 | $45,000 | $322,280 |
| 2016 | $3,636 | $342,030 | $38,000 | $304,030 |
| 2015 | $2,394 | $342,030 | $38,000 | $304,030 |
| 2014 | $2,394 | $342,030 | $38,000 | $304,030 |
Property History
| Date | Event | Price | Change | Sq Ft Price |
|---|---|---|---|---|
| 04/24/2025 04/24/25 | Price Changed | $697,000 | -1.3% | $143 / Sq Ft |
| 04/11/2025 04/11/25 | For Sale | $706,000 | -- | $145 / Sq Ft |
Deed History
| Date | Type | Sale Price | Title Company |
|---|---|---|---|
| Warranty Deed | $622,500 | None Listed On Document | |
| Deed | -- | None Listed On Document | |
| Warranty Deed | $415,500 | None Available |
Mortgage History
| Date | Status | Loan Amount | Loan Type |
|---|---|---|---|
| Previous Owner | $347,800 | Stand Alone Refi Refinance Of Original Loan | |
| Previous Owner | $62,300 | Stand Alone Second | |
| Previous Owner | $332,288 | Purchase Money Mortgage |
Similar Homes in Harrisburg, NC
Source: Canopy MLS (Canopy Realtor® Association)
MLS Number: 4246081
APN: 5517-91-0352-0000
- 7719 Whisperingwood Dr
- 8200 Deer Dr
- 7925 Woodmere Dr
- 2278 Jon Chris Dr
- 2208 Pennick Ct
- 2603 Willis Dr
- 8519 Middleton Cir
- 7120 Winding Cedar Trail
- 7135 Tabor Falls Dr
- 8309 Emily Dr Unit 222
- 8353 Emily Dr
- 8276 Scarlet Oak Ct
- 7214 Hathaway Ct
- 7206 Sandown Ct
- 8018 Cotton St
- 2599 Snap Dragon Dr Unit 146
- 7185 Chamberlain Dr
- 7153 Chamberlain Dr
- 3214 McHarney Dr Unit 34
- 3213 McHarney Dr Unit 32
