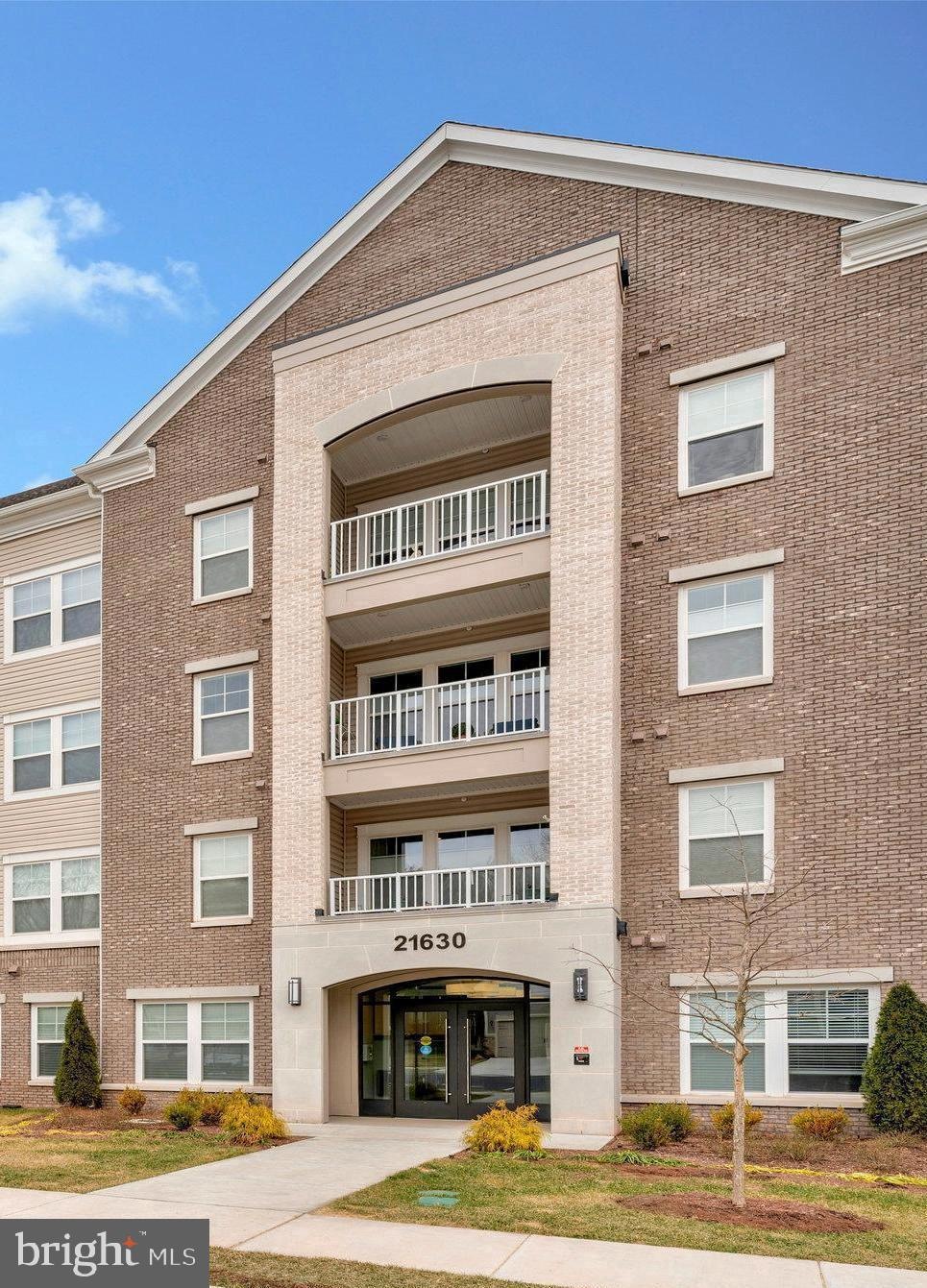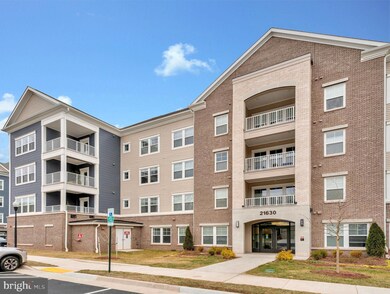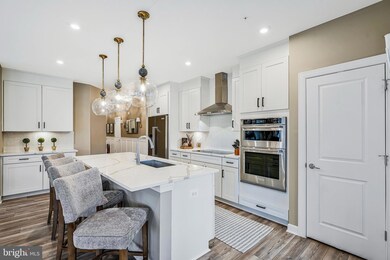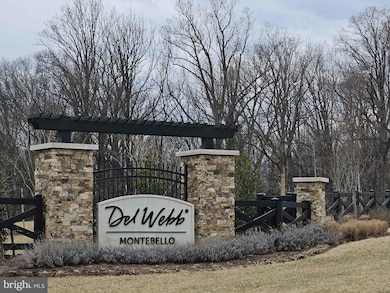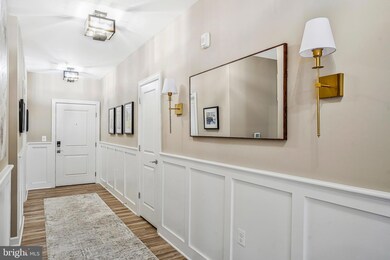
21630 Hawksbill High Cir Unit 302 Sterling, VA 20164
Estimated payment $5,465/month
Highlights
- Fitness Center
- Gourmet Kitchen
- Open Floorplan
- Senior Living
- Gated Community
- Clubhouse
About This Home
This is the one you've been waiting for! Almost new, lightly lived-in condo in Del Webb's premier over-55 community, Montebello. The community is fully built-out, offering you a "better than new" condo with all upgrades already completed—it truly resembles a model home. Largest floor plan with over 1900 square feet, three bedrooms, and parking for three cars. The meticulous owners have enhanced this spacious condo with board and batten wainscoting in the entry hallway and dining room, custom paint throughout, designer drapes and blinds, upgraded herringbone ceramic tile backsplash, modern light fixtures, patio retractable screen door and sunshade, and primary closet built-ins. The kitchen-adjacent office nook features custom built-in storage, functioning as an elegant butler's pantry for storing and displaying fine china and doubling as a fun cocktail bar for entertaining!. This light-filled corner unit offers durable LVP flooring throughout main living areas and premium carpet in the bedrooms. The open floor plan includes: *Spacious dining room and living room with abundant windows *Open-concept kitchen featuring breakfast bar, white shaker soft-close cabinets, quartz countertops, KitchenAid stainless steel appliances, pantry closet, and custom tile backsplash *Inviting corner balcony, perfect for morning coffee or evening relaxation *Laundry room with dual washer/dryer and storage cabinets *Primary bedroom with tray ceiling, king-sized bed capacity, and large walk-in closet *Second and third bedrooms positioned away from the primary for privacy, with access to the full second bathroom. Downsizing doesn't mean compromising on space in this generous condo! Conveniently located near the building stairs for easy access—ideal for dog owners or those frequently coming and going. The unit includes a deeded garage with epoxy flake flooring, accessible through the lobby. Park a second vehicle on the pad outside the garage door, with a third dedicated parking space steps from the front door, plus additional visitor parking nearby. A lobby-level storage cage is also included. The building backs to the pond with the clubhouse just a short walk away. Montebello offers comprehensive amenities: indoor and outdoor pools, fitness center, clubs, activities, and walking trails. Conveniently located for commuting via Routes 7, 28, 50 and the Dulles Toll Road, close to shopping (Costco nearby!), restaurants, and adjacent to beautiful Claude Moore Park. Hurry—this one won't wait!
Property Details
Home Type
- Condominium
Est. Annual Taxes
- $5,853
Year Built
- Built in 2023
HOA Fees
Parking
- Assigned parking located at #12
- Parking Lot
- Parking Space Conveys
- 1 Assigned Parking Space
- Secure Parking
Home Design
- Brick Exterior Construction
- Vinyl Siding
Interior Spaces
- 1,940 Sq Ft Home
- Property has 1 Level
- Open Floorplan
- Built-In Features
- Wainscoting
- Window Treatments
- Security Gate
Kitchen
- Gourmet Kitchen
- Butlers Pantry
- Kitchen Island
- Upgraded Countertops
Bedrooms and Bathrooms
- 3 Main Level Bedrooms
- En-Suite Bathroom
- Walk-In Closet
- 2 Full Bathrooms
Laundry
- Laundry on main level
- Washer and Dryer Hookup
Utilities
- 90% Forced Air Heating and Cooling System
- Electric Water Heater
Additional Features
- Accessible Elevator Installed
- Balcony
Listing and Financial Details
- Assessor Parcel Number 021484262013
Community Details
Overview
- Senior Living
- $1,200 Capital Contribution Fee
- Association fees include common area maintenance
- Senior Community | Residents must be 55 or older
- Low-Rise Condominium
- Built by Del Webb
- Montebello Subdivision, 3.2.1E Floorplan
Amenities
- Common Area
- Clubhouse
- Party Room
- Community Storage Space
Recreation
- Tennis Courts
- Community Playground
- Fitness Center
- Community Indoor Pool
- Jogging Path
Pet Policy
- Pets Allowed
Security
- Gated Community
- Fire and Smoke Detector
- Fire Sprinkler System
Map
Home Values in the Area
Average Home Value in this Area
Property History
| Date | Event | Price | Change | Sq Ft Price |
|---|---|---|---|---|
| 03/21/2025 03/21/25 | Pending | -- | -- | -- |
| 02/28/2025 02/28/25 | For Sale | $775,000 | -- | $399 / Sq Ft |
Similar Home in Sterling, VA
Source: Bright MLS
MLS Number: VALO2089720
- 46270 Mount Allen Terrace Unit 204
- 46294 Mount Milstead Terrace Unit 400
- 45439 Timber Trail Square
- 21937 Thompson Square
- 45394 Daveno Square
- 45397 Daveno Square
- 21875 Railway Terrace Unit 301
- 21850 Locomotive Terrace Unit 300
- 1017 S Ironwood Rd
- 1038 S Ironwood Rd
- 1028A Brixton Ct
- 1034C Brixton Ct
- 1040C Brixton Ct
- 1028 Margate Ct Unit B
- 1049C Brixton Ct
- 1051A Brixton Ct
- 45667 Paddington Station Terrace
- 706 S Greenthorn Ave
- 1016 Salisbury Ct Unit 174
- 810 W Maple Ave
