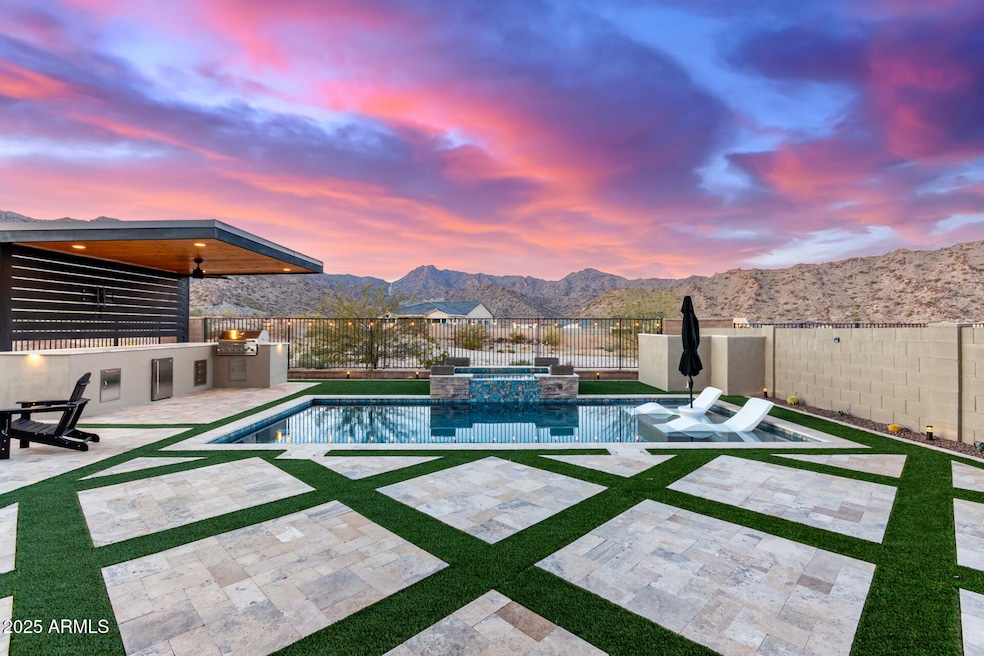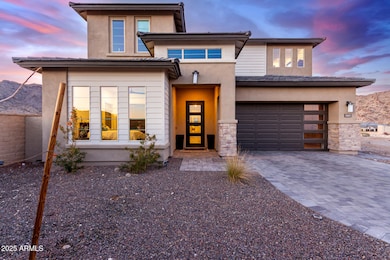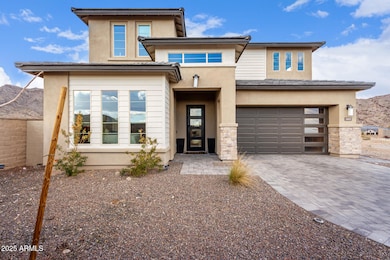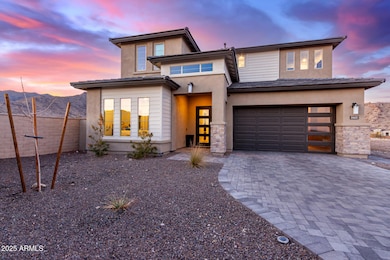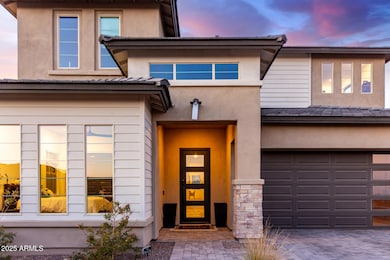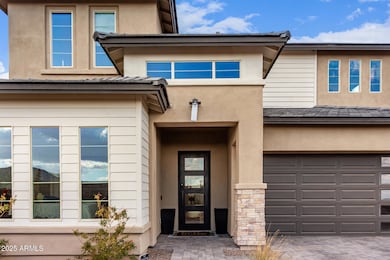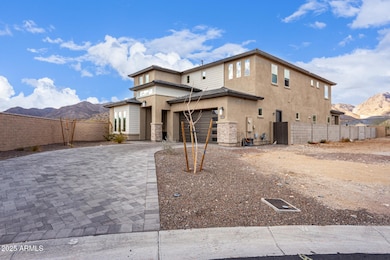
21632 W Hillcrest Blvd Buckeye, AZ 85396
Verrado NeighborhoodEstimated payment $8,505/month
Highlights
- Golf Course Community
- Fitness Center
- Mountain View
- Verrado Elementary School Rated A-
- Heated Spa
- Clubhouse
About This Home
Majestic views of the White Tank Mountains! This spacious gem is over 4100 sq ft and situated in the Highlands of Verrado. The expansive home is located at the end of a cul-de-sac, boarding a desert wash & greenbelt area, with hiking trails and terrain within yards of the front door. Home boasts of 5 bedrooms, 4.5 Baths, a spacious office, 3 car extended garage with epoxy floor. Gorgeous, High end luxury plank vinyl flooring in all the main living areas. The Kitchen is a chef's delight with large island, plenty of storage. The resort style back yard is accented with low maintenance travertine and synthetic turf. The Outdoor kitchen is covered by a pergola and backyard has a pool and spa making this a tremendous entertainers delight. Homes like this won't last long, make this yours!
Home Details
Home Type
- Single Family
Est. Annual Taxes
- $4,961
Year Built
- Built in 2023
Lot Details
- 8,088 Sq Ft Lot
- Cul-De-Sac
- Desert faces the front and back of the property
- Wrought Iron Fence
- Block Wall Fence
- Artificial Turf
- Corner Lot
- Front and Back Yard Sprinklers
- Sprinklers on Timer
HOA Fees
- $160 Monthly HOA Fees
Parking
- 3 Car Garage
- Tandem Parking
Home Design
- Contemporary Architecture
- Wood Frame Construction
- Spray Foam Insulation
- Tile Roof
- Low Volatile Organic Compounds (VOC) Products or Finishes
- Stucco
Interior Spaces
- 4,159 Sq Ft Home
- 2-Story Property
- Ceiling height of 9 feet or more
- Ceiling Fan
- Fireplace
- Low Emissivity Windows
- Vinyl Clad Windows
- Carpet
- Mountain Views
Kitchen
- Eat-In Kitchen
- Built-In Microwave
- Kitchen Island
Bedrooms and Bathrooms
- 5 Bedrooms
- Primary Bathroom is a Full Bathroom
- 4.5 Bathrooms
- Dual Vanity Sinks in Primary Bathroom
- Bathtub With Separate Shower Stall
Home Security
- Security System Owned
- Smart Home
Accessible Home Design
- Accessible Hallway
- Remote Devices
Pool
- Heated Spa
- Play Pool
- Pool Pump
Outdoor Features
- Balcony
- Fire Pit
- Built-In Barbecue
Schools
- Verrado Elementary School
- Verrado Middle School
- Verrado High School
Utilities
- Cooling Available
- Heating System Uses Natural Gas
- High Speed Internet
- Cable TV Available
Listing and Financial Details
- Tax Lot 251
- Assessor Parcel Number 502-94-112
Community Details
Overview
- Association fees include ground maintenance
- Verrado HOA, Phone Number (623) 466-7008
- Built by Capitol West
- Verrado Highlands District Phase 2 Subdivision
- FHA/VA Approved Complex
Amenities
- Clubhouse
- Recreation Room
Recreation
- Golf Course Community
- Tennis Courts
- Community Playground
- Fitness Center
- Heated Community Pool
- Community Spa
- Bike Trail
Map
Home Values in the Area
Average Home Value in this Area
Tax History
| Year | Tax Paid | Tax Assessment Tax Assessment Total Assessment is a certain percentage of the fair market value that is determined by local assessors to be the total taxable value of land and additions on the property. | Land | Improvement |
|---|---|---|---|---|
| 2025 | $4,961 | $34,422 | -- | -- |
| 2024 | $1,419 | $32,783 | -- | -- |
| 2023 | $1,419 | $17,220 | $17,220 | $0 |
| 2022 | $1,377 | $16,770 | $16,770 | $0 |
Property History
| Date | Event | Price | Change | Sq Ft Price |
|---|---|---|---|---|
| 02/17/2025 02/17/25 | For Sale | $1,450,000 | 0.0% | $349 / Sq Ft |
| 02/15/2025 02/15/25 | Off Market | $1,450,000 | -- | -- |
| 01/30/2025 01/30/25 | For Sale | $1,450,000 | -- | $349 / Sq Ft |
Mortgage History
| Date | Status | Loan Amount | Loan Type |
|---|---|---|---|
| Closed | $953,365 | VA | |
| Closed | $6,000,000 | New Conventional | |
| Closed | $0 | New Conventional |
Similar Homes in the area
Source: Arizona Regional Multiple Listing Service (ARMLS)
MLS Number: 6807598
APN: 502-94-112
- 21450 W Meadowbrook Ave
- 21435 W Meadowbrook Ave
- 21436 W Meadowbrook Ave
- 21430 W Meadowbrook Ave
- 21432 W Minnezona Ave
- 4579 N Middleton Place
- 21422 W Meadowbrook Ave
- 3388 W Highlands Dr Unit 38
- 21387 W Meadowbrook Ave
- 21354 W Minnezona Ave
- 21385 W Sage Hill Rd Unit 540
- 4632 N Regent St Unit 517
- 21599 W Pierson St
- 21564 W Pierson St
- 21612 W Pierson St
- 21569 W Pierson St
- 21537 W Pierson St
- 21321 W Mariposa St
- 21627 W Mariposa St
- 21553 W Pierson St
