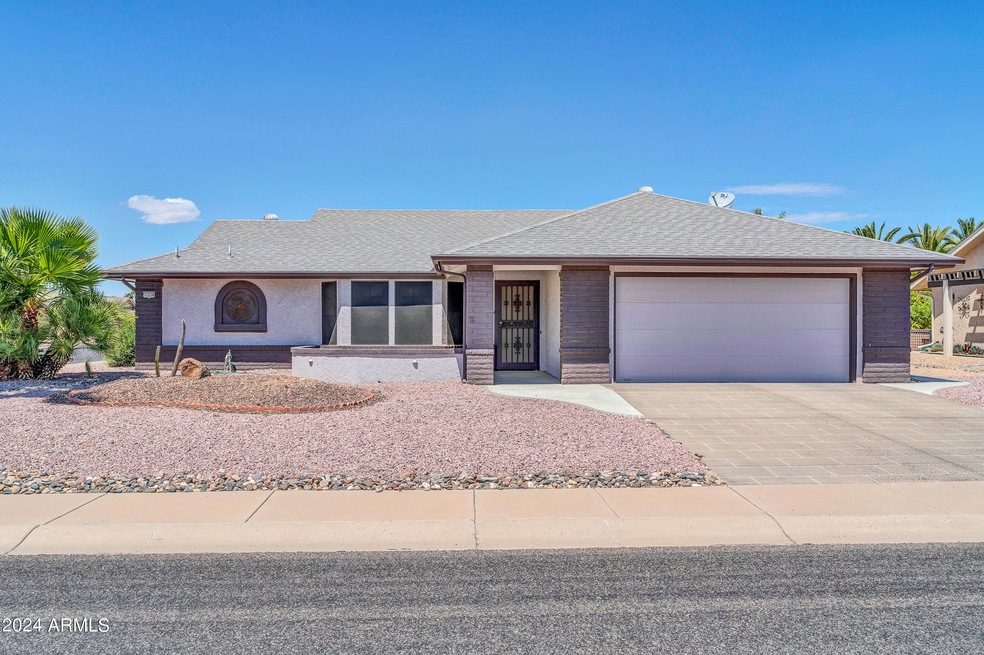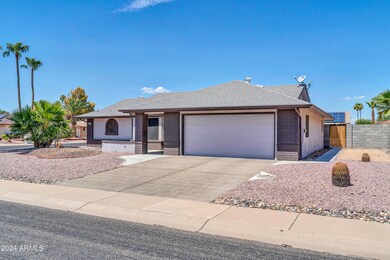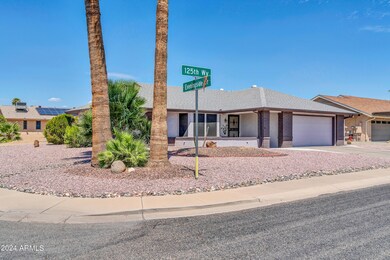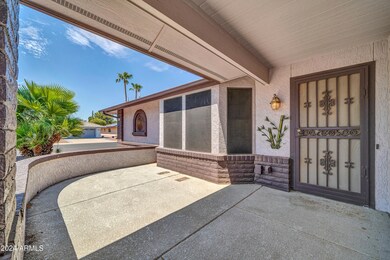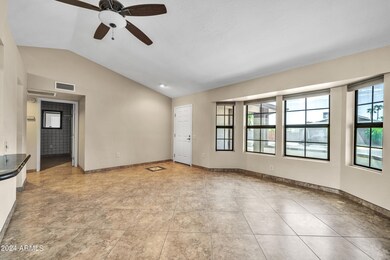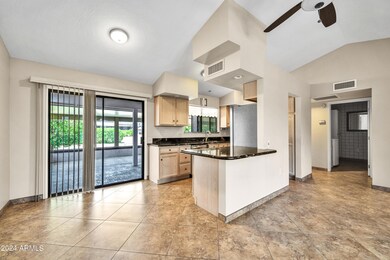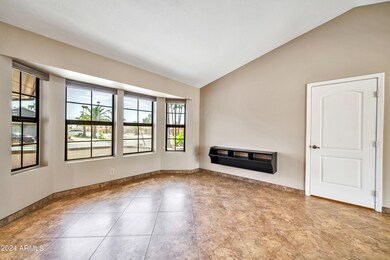
21634 N 125th Way Unit 19 Sun City West, AZ 85375
Highlights
- Golf Course Community
- Clubhouse
- Corner Lot
- Fitness Center
- Vaulted Ceiling
- Granite Countertops
About This Home
As of December 2024Cozy Wellington model offers 2 bedroom, 2 bath split floor plan with open living area and vaulted ceilings. 2nd bedroom and bath has a privacy door allowing total privacy for your out of town guests. Other features include granite counter tops & newer stainless steel appliances, tile floors, custom window coverings, a beautiful 380 SF professionally built screened in porch off the dining area, bay windows in the living room and second bedroom, large laundry room with cabinets and utility sink, newer hot water heater, garage cabinets/storage, and a huge 9674 SF lot! Exterior of the home was painted in 2021, Shower in the owners suite resurfaced in 2022, And of course there's all the amenities that Sun City West has to offer!
Last Agent to Sell the Property
AZMK Realty Brokerage Email: Merri@Mkrugenaz.com License #BR507716000
Home Details
Home Type
- Single Family
Est. Annual Taxes
- $976
Year Built
- Built in 1984
Lot Details
- 9,674 Sq Ft Lot
- Corner Lot
Parking
- 2 Car Garage
- Garage Door Opener
Home Design
- Wood Frame Construction
- Composition Roof
- Stucco
Interior Spaces
- 1,228 Sq Ft Home
- 1-Story Property
- Vaulted Ceiling
- Ceiling Fan
Kitchen
- Breakfast Bar
- Built-In Microwave
- Granite Countertops
Flooring
- Carpet
- Tile
Bedrooms and Bathrooms
- 2 Bedrooms
- 2 Bathrooms
Schools
- Adult Elementary And Middle School
- Adult High School
Utilities
- Refrigerated Cooling System
- Heating Available
Additional Features
- No Interior Steps
- Screened Patio
Listing and Financial Details
- Tax Lot 402
- Assessor Parcel Number 232-09-966
Community Details
Overview
- No Home Owners Association
- Association fees include no fees
- Built by Del Webb
- Sun City West Unit 19 Subdivision
Amenities
- Clubhouse
- Recreation Room
Recreation
- Golf Course Community
- Pickleball Courts
- Racquetball
- Fitness Center
- Heated Community Pool
- Community Spa
- Bike Trail
Map
Home Values in the Area
Average Home Value in this Area
Property History
| Date | Event | Price | Change | Sq Ft Price |
|---|---|---|---|---|
| 12/27/2024 12/27/24 | Sold | $290,000 | -7.9% | $236 / Sq Ft |
| 12/03/2024 12/03/24 | Price Changed | $315,000 | -3.1% | $257 / Sq Ft |
| 08/28/2024 08/28/24 | For Sale | $325,000 | +139.0% | $265 / Sq Ft |
| 11/09/2012 11/09/12 | Sold | $136,000 | -4.9% | $111 / Sq Ft |
| 10/09/2012 10/09/12 | Pending | -- | -- | -- |
| 09/14/2012 09/14/12 | Price Changed | $143,000 | -5.9% | $116 / Sq Ft |
| 07/19/2012 07/19/12 | For Sale | $151,900 | -- | $124 / Sq Ft |
Tax History
| Year | Tax Paid | Tax Assessment Tax Assessment Total Assessment is a certain percentage of the fair market value that is determined by local assessors to be the total taxable value of land and additions on the property. | Land | Improvement |
|---|---|---|---|---|
| 2025 | $1,011 | $14,880 | -- | -- |
| 2024 | $976 | $14,172 | -- | -- |
| 2023 | $976 | $21,900 | $4,380 | $17,520 |
| 2022 | $914 | $17,550 | $3,510 | $14,040 |
| 2021 | $711 | $15,830 | $3,160 | $12,670 |
| 2020 | $728 | $14,650 | $2,930 | $11,720 |
| 2019 | $749 | $12,720 | $2,540 | $10,180 |
| 2018 | $757 | $9,230 | $1,840 | $7,390 |
| 2017 | $764 | $9,230 | $1,840 | $7,390 |
| 2016 | $768 | $9,230 | $1,840 | $7,390 |
| 2015 | $774 | $9,230 | $1,840 | $7,390 |
Mortgage History
| Date | Status | Loan Amount | Loan Type |
|---|---|---|---|
| Previous Owner | $60,000 | New Conventional | |
| Previous Owner | $48,000 | Credit Line Revolving |
Deed History
| Date | Type | Sale Price | Title Company |
|---|---|---|---|
| Warranty Deed | $290,000 | Great American Title Agency | |
| Warranty Deed | $290,000 | Great American Title Agency | |
| Cash Sale Deed | $136,000 | First American Title Ins Co | |
| Warranty Deed | $110,000 | Grand Canyon Title Agency In | |
| Interfamily Deed Transfer | -- | -- |
Similar Homes in Sun City West, AZ
Source: Arizona Regional Multiple Listing Service (ARMLS)
MLS Number: 6748635
APN: 232-09-966
- 12449 W Eveningside Dr Unit 19
- 12439 W Eveningside Dr
- 12840 W Santa Ynez Dr
- 12434 W Eveningside Dr
- 13035 W Ballad Dr
- 12928 W Santa Ynez Dr
- 12441 W Morning Dove Dr
- 21610 N Sunglow Dr
- 21913 N Pedregosa Ct
- 22012 N Arrellaga Dr
- 12911 W Blue Sky Dr
- 12434 W Fieldstone Dr
- 13026 W Peach Blossom Dr
- 12450 W Fieldstone Dr
- 13034 W Peach Blossom Dr Unit 15
- 12432 W Fieldstone Dr
- 12903 W Blue Sky Dr
- 12423 W Morning Dove Dr
- 12433 W Fieldstone Dr Unit A206
- 12842 W Ballad Dr
