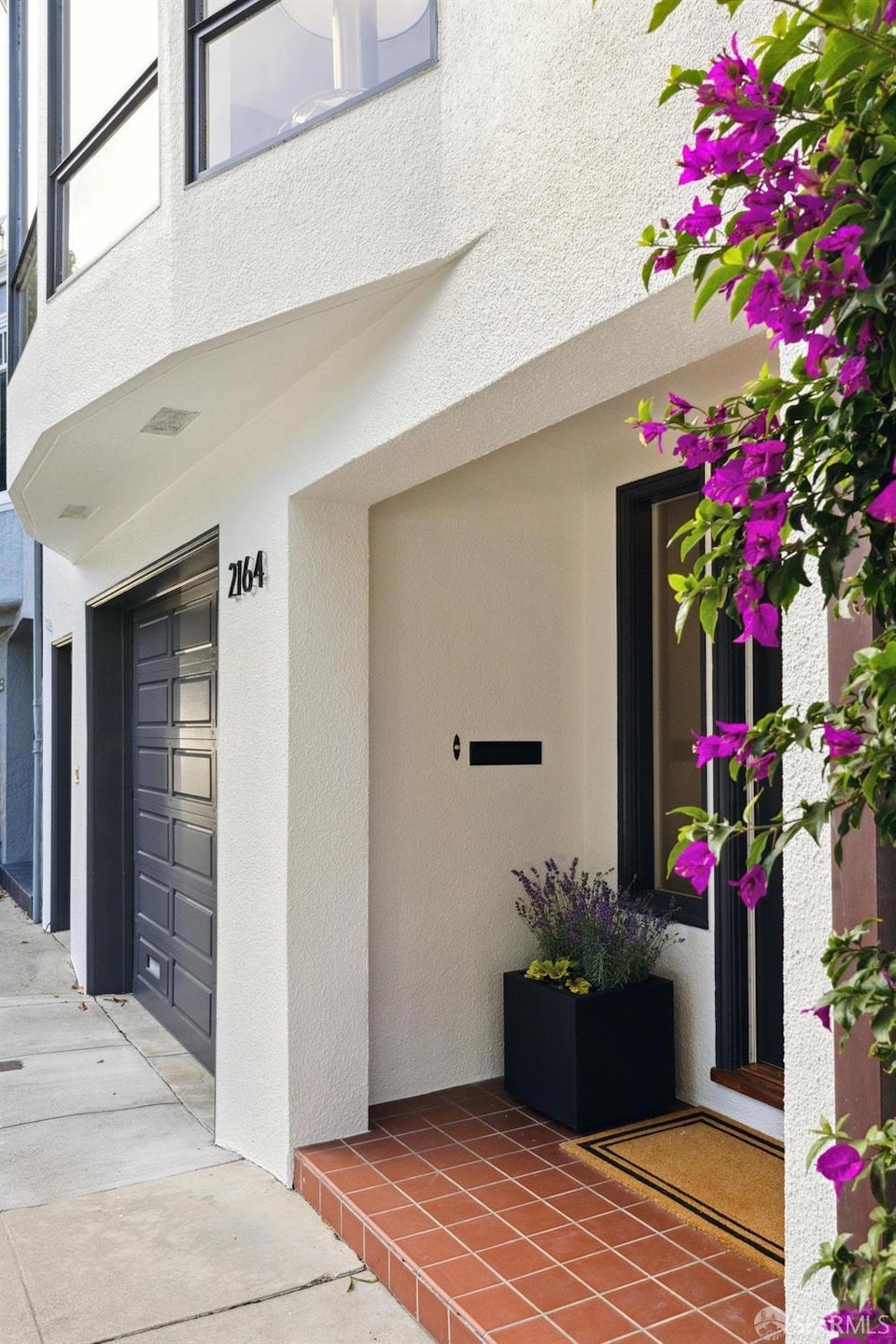
2164 Bay St San Francisco, CA 94123
Marina District NeighborhoodHighlights
- Traditional Architecture
- Wood Flooring
- Quartz Countertops
- Cobb (William L.) Elementary School Rated A-
- Marble Bathroom Countertops
- Den
About This Home
As of November 2024Nestled on a tree lined block in the highly desirable Marina District, this beautifully updated home merges timeless charm with modern enhancements. Offering two distinct living quarters, ideal for multi-purpose lifestyles. The main level features 3BD, 2 (full)BA & is flooded w/natural light-including floor-to-ceiling bay windows in the LR. There's a wood-burning fireplace w/marble facade, high ceilings & oak hardwood flooring throughout the home. The LR flows seamlessly into the FDR, perfect for hosting friends & family. The eat-in kitchen is outfitted with custom cabinetry, ss appliances, (Bosch/Dacor/Kitchen Aid) & access stairwell to the large patio & backyard. There is a cozy den/family room/office separating the living space & bedrooms. A private entry welcomes you to lower level in-law unit. This charming (permitted) 1BD, 1BA has a full kitchen & direct access to a large, serene garden w/established plum & lemon trees. Neighbors will attest this is an incredibly special block, located close to Chestnut St., Marina Green, Crissy Field, the Palace of Fine Arts & GG Bridge & within .5 block to public transit. This multi-family home provides the perfect blend of comfort, convenience, & location in one of San Francisco's most cherished neighborhoods.
Home Details
Home Type
- Single Family
Est. Annual Taxes
- $3,148
Year Built
- Built in 1925 | Remodeled
Lot Details
- 3,436 Sq Ft Lot
- Wood Fence
- Back Yard Fenced
- Landscaped
- Artificial Turf
- Low Maintenance Yard
- Property is zoned RH3
Parking
- 2 Car Attached Garage
- Enclosed Parking
- Front Facing Garage
- Tandem Garage
- Garage Door Opener
Home Design
- Traditional Architecture
- Concrete Foundation
- Composition Roof
- Bitumen Roof
- Stucco
Interior Spaces
- 1-Story Property
- Ceiling Fan
- Wood Burning Fireplace
- Bay Window
- Window Screens
- Living Room with Fireplace
- Formal Dining Room
- Den
Kitchen
- Breakfast Area or Nook
- Built-In Gas Range
- Range Hood
- Plumbed For Ice Maker
- Dishwasher
- Quartz Countertops
- Disposal
Flooring
- Wood
- Tile
Bedrooms and Bathrooms
- In-Law or Guest Suite
- 3 Full Bathrooms
- Marble Bathroom Countertops
- Low Flow Toliet
- Bathtub with Shower
- Separate Shower
Laundry
- Laundry in Garage
- Dryer
- Washer
- Sink Near Laundry
- 220 Volts In Laundry
Home Security
- Carbon Monoxide Detectors
- Fire and Smoke Detector
Eco-Friendly Details
- Energy-Efficient Appliances
Additional Homes
- Accessory Dwelling Unit (ADU)
- Separate Entry Quarters
Utilities
- Central Heating
- Underground Utilities
- 220 Volts in Kitchen
- Cable TV Available
Community Details
- Low-Rise Condominium
Listing and Financial Details
- Assessor Parcel Number 0921-018
Map
Home Values in the Area
Average Home Value in this Area
Property History
| Date | Event | Price | Change | Sq Ft Price |
|---|---|---|---|---|
| 11/04/2024 11/04/24 | Sold | $3,555,000 | +7.9% | $1,642 / Sq Ft |
| 10/10/2024 10/10/24 | Pending | -- | -- | -- |
| 09/30/2024 09/30/24 | For Sale | $3,295,000 | -- | $1,522 / Sq Ft |
Tax History
| Year | Tax Paid | Tax Assessment Tax Assessment Total Assessment is a certain percentage of the fair market value that is determined by local assessors to be the total taxable value of land and additions on the property. | Land | Improvement |
|---|---|---|---|---|
| 2024 | $3,148 | $192,244 | $78,338 | $113,906 |
| 2023 | $3,046 | $188,475 | $76,802 | $111,673 |
| 2022 | $2,965 | $184,781 | $75,297 | $109,484 |
| 2021 | $2,908 | $181,159 | $73,821 | $107,338 |
| 2020 | $2,991 | $179,303 | $73,065 | $106,238 |
| 2019 | $2,897 | $175,788 | $71,633 | $104,155 |
| 2018 | $2,800 | $172,342 | $70,229 | $102,113 |
| 2017 | $2,470 | $168,963 | $68,852 | $100,111 |
| 2016 | $2,397 | $165,651 | $67,502 | $98,149 |
| 2015 | $2,364 | $163,164 | $66,489 | $96,675 |
| 2014 | $2,305 | $159,969 | $65,187 | $94,782 |
Mortgage History
| Date | Status | Loan Amount | Loan Type |
|---|---|---|---|
| Open | $1,995,000 | New Conventional | |
| Closed | $1,995,000 | New Conventional |
Deed History
| Date | Type | Sale Price | Title Company |
|---|---|---|---|
| Grant Deed | -- | First American Title | |
| Grant Deed | -- | First American Title | |
| Interfamily Deed Transfer | -- | None Available | |
| Interfamily Deed Transfer | -- | -- |
Similar Homes in San Francisco, CA
Source: San Francisco Association of REALTORS® MLS
MLS Number: 424065270
APN: 0921-018
- 3418 Divisadero St
- 2101 Beach St Unit 303
- 2448 Lombard St Unit 313
- 400 Avila St Unit 106
- 3208 Pierce St Unit 405
- 3131 Pierce St Unit 101
- 1 Richardson Ave
- 3636 Baker St
- 2600 Filbert St
- 2853 Broderick St
- 1633 Beach St
- 3723 Webster St
- 2567 Union St
- 3542 Webster St
- 2813 Scott St
- 2261 Filbert St
- 1632 N Point St
- 2550 Baker St
- 2036 Greenwich St
- 2635 Lyon St
