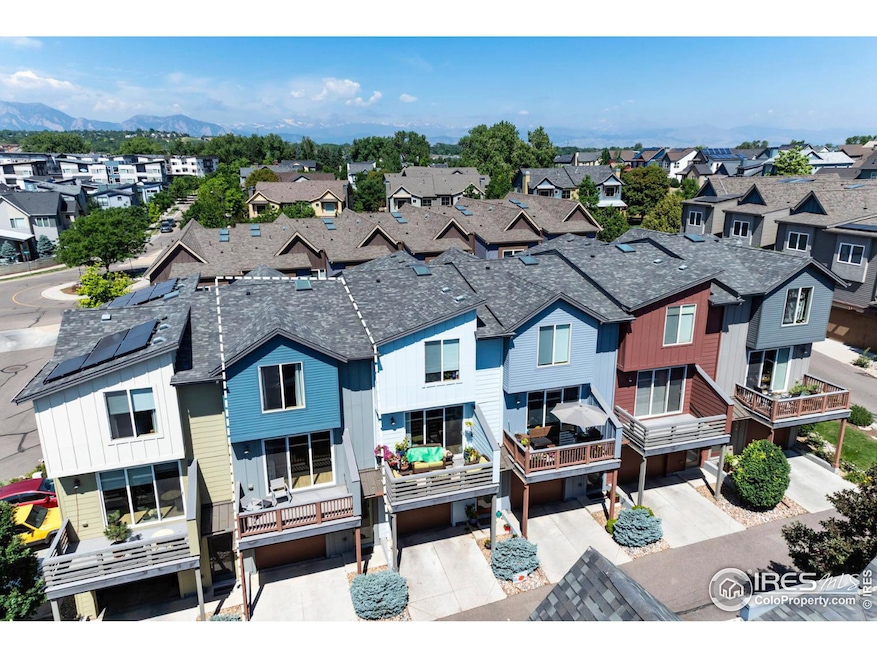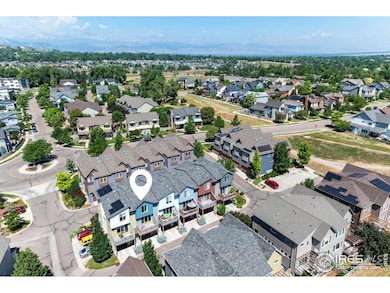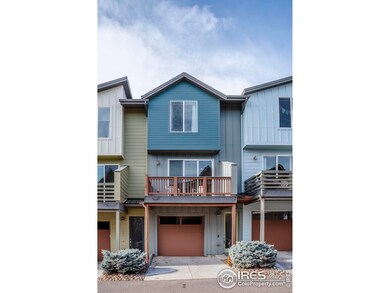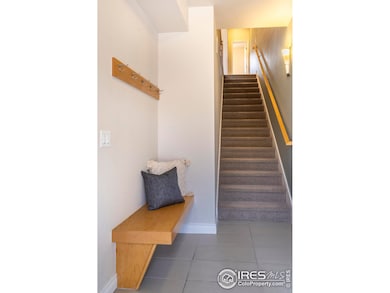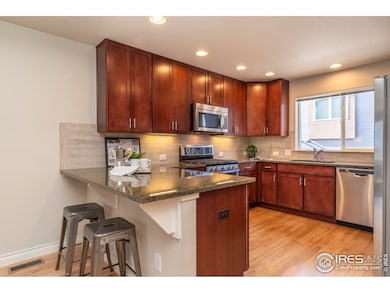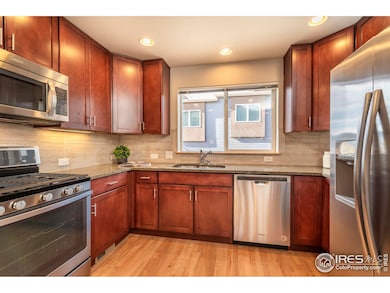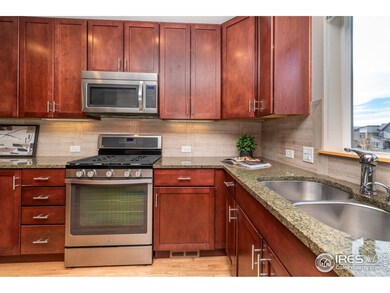
2164 E Hecla Dr Unit B Louisville, CO 80027
Highlights
- Green Energy Generation
- Open Floorplan
- Contemporary Architecture
- Louisville Elementary School Rated A
- ENERGY STAR Certified Homes
- Cathedral Ceiling
About This Home
As of March 2025Spacious townhome located in a highly sought-after North End subdivision. The first floor features a roomy TWO-car tandem garage that provides extra room for storage and a large mudroom area. The heart of the home lies on the second floor, where an inviting open floor plan and hardwood floors await. The bright and airy living area seamlessly connects to the kitchen, making it an ideal space for entertaining or simply relaxing. The kitchen features stainless steel appliances and plenty of countertop space for culinary endeavors. Upstairs, you'll find two spacious bedrooms, each with their own private bathroom. The convenience of a dedicated laundry room on the upper level ensures that daily chores are a breeze. This townhome is not just a place to live; it's a lifestyle. Located just steps away from Hecla Lake and walking trails with easy access to amenities and Downtown Louisville.
Townhouse Details
Home Type
- Townhome
Est. Annual Taxes
- $3,805
Year Built
- Built in 2012
HOA Fees
- $280 Monthly HOA Fees
Parking
- 2 Car Attached Garage
- Tandem Parking
Home Design
- Contemporary Architecture
- Wood Frame Construction
- Composition Roof
- Metal Roof
- Composition Shingle
Interior Spaces
- 1,539 Sq Ft Home
- 3-Story Property
- Open Floorplan
- Cathedral Ceiling
- Ceiling Fan
- Skylights
- Double Pane Windows
Kitchen
- Gas Oven or Range
- Microwave
- Dishwasher
Flooring
- Wood
- Carpet
Bedrooms and Bathrooms
- 2 Bedrooms
- Walk-In Closet
Laundry
- Laundry on upper level
- Dryer
- Washer
Eco-Friendly Details
- Energy-Efficient HVAC
- Green Energy Generation
- ENERGY STAR Certified Homes
- Energy-Efficient Thermostat
Schools
- Louisville Elementary And Middle School
- Monarch High School
Additional Features
- Balcony
- 8,913 Sq Ft Lot
- Forced Air Heating and Cooling System
Listing and Financial Details
- Assessor Parcel Number R0602318
Community Details
Overview
- Association fees include common amenities, trash, snow removal, water/sewer, hazard insurance
- Built by Markel Homes
- North End Townhome Condos Subdivision
Recreation
- Park
Map
Home Values in the Area
Average Home Value in this Area
Property History
| Date | Event | Price | Change | Sq Ft Price |
|---|---|---|---|---|
| 03/21/2025 03/21/25 | Sold | $550,000 | -4.3% | $357 / Sq Ft |
| 01/08/2025 01/08/25 | For Sale | $575,000 | -- | $374 / Sq Ft |
Tax History
| Year | Tax Paid | Tax Assessment Tax Assessment Total Assessment is a certain percentage of the fair market value that is determined by local assessors to be the total taxable value of land and additions on the property. | Land | Improvement |
|---|---|---|---|---|
| 2024 | $3,806 | $43,073 | -- | $43,073 |
| 2023 | $3,806 | $43,073 | -- | $46,758 |
| 2022 | $3,675 | $38,183 | $0 | $38,183 |
| 2021 | $3,638 | $39,282 | $0 | $39,282 |
| 2020 | $3,126 | $33,398 | $0 | $33,398 |
| 2019 | $3,081 | $33,398 | $0 | $33,398 |
| 2018 | $2,959 | $33,120 | $0 | $33,120 |
| 2017 | $2,900 | $41,870 | $0 | $41,870 |
| 2016 | $2,723 | $30,948 | $0 | $30,948 |
| 2015 | $2,581 | $25,711 | $0 | $25,711 |
| 2014 | $681 | $7,960 | $0 | $7,960 |
Mortgage History
| Date | Status | Loan Amount | Loan Type |
|---|---|---|---|
| Open | $250,000 | New Conventional | |
| Previous Owner | $265,620 | New Conventional |
Deed History
| Date | Type | Sale Price | Title Company |
|---|---|---|---|
| Special Warranty Deed | $550,000 | Land Title Guarantee | |
| Special Warranty Deed | $332,025 | First Colorado Title |
Similar Homes in the area
Source: IRES MLS
MLS Number: 1024098
APN: 1575040-99-005
- 1356 Golden Eagle Way
- 1308 Snowberry Ln Unit 301
- 1308 Snowberry Ln Unit 304
- 1316 Snowberry Ln Unit 101
- 1304 Snowberry Ln Unit 103
- 1304 Snowberry Ln Unit 204
- 1833 Sweet Clover Ln
- 1558 White Violet Way
- 1806 Blue Star Ln
- 1585 Hecla Way Unit 304
- 1585 Hecla Way Unit 201
- 1998 Foxtail Ln Unit B
- 1856 Kalel Ln
- 869 Bluestem Ln
- 2425 Waneka Lake Trail
- 1854 Jules Ln
- 1826 Steel St
- 577 N 96th St
- 2305 Glacier Ct
- 2325 Glacier Ct
