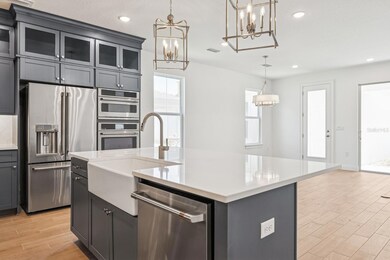
2164 Forest Cir Unit 33 Orlando, FL 32803
Milk District NeighborhoodEstimated payment $4,689/month
Highlights
- New Construction
- Loft
- Great Room
- Open Floorplan
- High Ceiling
- Solid Surface Countertops
About This Home
Pre-Construction. To be built. The Belle Isle Classic Look offers four bedrooms, three bathrooms and a 2-car garage. The versatile kitchen storage concept features for greater visibility and visual interest, as well as cabinet space to stowe away larger items and help conceal clutter. Shown with grey cabinets with 18" stacked uppers and stylish 6"x6" retro space hex modern tile backsplash adds a subtle flare to the kitchen's look. A generous island with white quartz countertops brightens this open kitchen design, with a white farmhouse sink, brushed nickel pendant lights and under cabinet lighting. The great room is spacious with plenty of windows for natural sunlight and ideal for entertaining. Just off the dining area is an expansive covered lanai to enjoy the outdoors. The luxurious primary suite and bath are the perfect ending to any day. The frameless glass shower enclosure, white standalone vanity with dual sinks, white framed mirrors and brushed nickel sconce lighting. So elegant and perfect with the Classic Look.
Listing Agent
K HOVNANIAN FLORIDA REALTY Brokerage Phone: 813-830-2553 License #3254120
Home Details
Home Type
- Single Family
Est. Annual Taxes
- $1,868
Year Built
- Built in 2024 | New Construction
Lot Details
- 5,563 Sq Ft Lot
- South Facing Home
- Irrigation
- Property is zoned PD/T/AN
HOA Fees
- $202 Monthly HOA Fees
Parking
- 2 Car Attached Garage
- Rear-Facing Garage
- Garage Door Opener
- Driveway
Home Design
- Home in Pre-Construction
- Bi-Level Home
- Slab Foundation
- Shingle Roof
- Block Exterior
- Stucco
Interior Spaces
- 2,430 Sq Ft Home
- Open Floorplan
- High Ceiling
- Ceiling Fan
- Sliding Doors
- Great Room
- Family Room Off Kitchen
- Combination Dining and Living Room
- Loft
- Storage Room
- Laundry Room
Kitchen
- Dinette
- Built-In Oven
- Cooktop with Range Hood
- Microwave
- Dishwasher
- Solid Surface Countertops
Flooring
- Carpet
- Ceramic Tile
Bedrooms and Bathrooms
- 4 Bedrooms
- Primary Bedroom Upstairs
- Closet Cabinetry
- 3 Full Bathrooms
Outdoor Features
- Covered patio or porch
Schools
- Lake Como Elementary School
- Lake Como School K-8 Middle School
- Edgewater High School
Utilities
- Central Heating and Cooling System
- Thermostat
- Underground Utilities
- Private Sewer
Community Details
- The Melrose Management Partnership Association, Phone Number (407) 228-4181
- Visit Association Website
- Built by K. Hovnanian Homes
- Vdara Ph 2 Subdivision, Belle Isle Floorplan
Listing and Financial Details
- Visit Down Payment Resource Website
- Legal Lot and Block 33 / 00/00
- Assessor Parcel Number 30-22-30-8861-00-330
Map
Home Values in the Area
Average Home Value in this Area
Property History
| Date | Event | Price | Change | Sq Ft Price |
|---|---|---|---|---|
| 03/21/2025 03/21/25 | Pending | -- | -- | -- |
| 02/19/2025 02/19/25 | Price Changed | $777,414 | -4.9% | $320 / Sq Ft |
| 01/09/2025 01/09/25 | Price Changed | $817,414 | 0.0% | $336 / Sq Ft |
| 01/09/2025 01/09/25 | For Sale | $817,414 | +3.8% | $336 / Sq Ft |
| 12/13/2024 12/13/24 | Off Market | $787,414 | -- | -- |
| 10/28/2024 10/28/24 | Price Changed | $787,414 | -8.1% | $324 / Sq Ft |
| 05/23/2024 05/23/24 | For Sale | $856,990 | -- | $353 / Sq Ft |
Similar Homes in Orlando, FL
Source: Stellar MLS
MLS Number: O6208155
- 2065 Leysmill Alley
- 231 Severn Way
- 2081 Leysmill Alley
- 259 Severn Way Unit 38
- 2175 E South St Unit 4
- 2171 E South St Unit 5
- 2179 E South St Unit 3
- 2164 Forest Cir Unit 33
- 231 Severn Way Unit 36
- 245 Severn Way Unit 37
- 1974 Risby Alley
- 303 S Forest Ave
- 2033 Leysmill Alley
- 2049 Leysmill Alley
- 108 S Glenwood Ave
- 202 S Bumby Ave
- 101 S Glenwood Ave
- 2104 Newman St
- 2410 E Church St
- 926 Mayfair Cir






