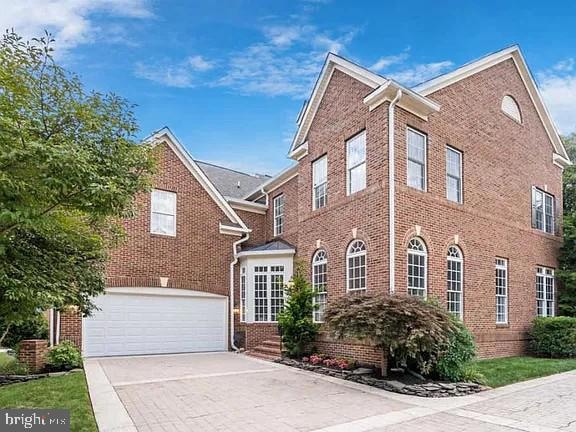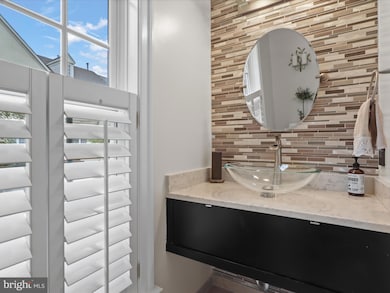2164 Harithy Dr Dunn Loring, VA 22027
Estimated payment $9,039/month
Highlights
- Hot Property
- Transitional Architecture
- 2 Car Attached Garage
- Stenwood Elementary School Rated A
- Wood Flooring
- Forced Air Heating and Cooling System
About This Home
Open House on Sat, 4/19 1-3pm. Move-In Ready Gem in Dunn Loring. Welcome to this 4,500 sq ft, 5BR/4.5BA home in a sought-after cul-de-sac community where the HOA covers landscaping, leaf, and snow removal—enjoy low-maintenance living. Inside, the open main level boasts a sun-filled family room with contemporary flair, a sleek kitchen with induction cooktop, granite island plus a formal dining/living area and a bright office with custom built-ins. Upstairs, the spacious primary suite features a sitting area, two walk-in closets, and plantation shutters. Three additional bedrooms include one en-suite and two with a shared full bath. The expansive lower level offers a flexible rec room/gym, a fifth bedroom, and a full bath—perfect for guests. Highlights include hardwood floors, high ceilings, gas fireplace, quartz/granite counters, ceiling fans, a dedicated laundry room, and a 2-car garage with extra driveway space. The fully fenced patio backs to trees for peaceful outdoor living. Built with quality brick construction and a new paver driveway, this home is minutes from Tysons, Mosaic District, major highways, Metro lines, and top-rated schools (Marshall HS, Kilmer MS, Stenwood ES). Location, luxury, and convenience—don’t miss it!
Townhouse Details
Home Type
- Townhome
Est. Annual Taxes
- $11,924
Year Built
- Built in 2001 | Remodeled in 2019
Lot Details
- 3,485 Sq Ft Lot
- Property is in excellent condition
HOA Fees
- $259 Monthly HOA Fees
Parking
- 2 Car Attached Garage
- 2 Driveway Spaces
- Side Facing Garage
- Brick Driveway
Home Design
- Semi-Detached or Twin Home
- Transitional Architecture
- Traditional Architecture
- Brick Exterior Construction
- Concrete Perimeter Foundation
Interior Spaces
- Property has 3 Levels
- Fireplace With Glass Doors
- Gas Fireplace
- Wood Flooring
- Natural lighting in basement
Kitchen
- Cooktop
- Built-In Microwave
- Dishwasher
- Disposal
Bedrooms and Bathrooms
Laundry
- Dryer
- Washer
Schools
- Stenwood Elementary School
- Kilmer Middle School
- Marshall High School
Utilities
- Forced Air Heating and Cooling System
- Natural Gas Water Heater
Listing and Financial Details
- Assessor Parcel Number 0392 53 0026
Community Details
Overview
- Association fees include common area maintenance, trash, snow removal, lawn care front, lawn maintenance, management
- Laing At Governor Square Subdivision
- Property Manager
Pet Policy
- Pets Allowed
Map
Home Values in the Area
Average Home Value in this Area
Tax History
| Year | Tax Paid | Tax Assessment Tax Assessment Total Assessment is a certain percentage of the fair market value that is determined by local assessors to be the total taxable value of land and additions on the property. | Land | Improvement |
|---|---|---|---|---|
| 2024 | $11,923 | $1,029,200 | $293,000 | $736,200 |
| 2023 | $11,759 | $1,042,000 | $293,000 | $749,000 |
| 2022 | $11,180 | $977,680 | $259,000 | $718,680 |
| 2021 | $10,665 | $908,830 | $234,000 | $674,830 |
| 2020 | $10,857 | $917,340 | $234,000 | $683,340 |
| 2019 | $10,238 | $865,030 | $217,000 | $648,030 |
| 2018 | $10,531 | $915,780 | $217,000 | $698,780 |
| 2017 | $10,632 | $915,780 | $217,000 | $698,780 |
| 2016 | $9,569 | $825,950 | $211,000 | $614,950 |
| 2015 | $9,358 | $838,500 | $211,000 | $627,500 |
| 2014 | $8,411 | $755,410 | $202,000 | $553,410 |
Property History
| Date | Event | Price | Change | Sq Ft Price |
|---|---|---|---|---|
| 04/18/2025 04/18/25 | For Sale | $1,395,000 | 0.0% | $309 / Sq Ft |
| 04/12/2025 04/12/25 | For Rent | $6,700 | 0.0% | -- |
| 10/09/2020 10/09/20 | Sold | $1,028,333 | -2.4% | $227 / Sq Ft |
| 08/21/2020 08/21/20 | For Sale | $1,053,800 | -- | $233 / Sq Ft |
Deed History
| Date | Type | Sale Price | Title Company |
|---|---|---|---|
| Deed | $1,028,333 | Double Eagle Title | |
| Warranty Deed | $900,000 | -- | |
| Deed | $692,000 | -- | |
| Deed | $614,523 | -- |
Mortgage History
| Date | Status | Loan Amount | Loan Type |
|---|---|---|---|
| Open | $500,000 | New Conventional | |
| Previous Owner | $723,750 | New Conventional | |
| Previous Owner | $719,999 | Adjustable Rate Mortgage/ARM | |
| Previous Owner | $491,618 | No Value Available |
Source: Bright MLS
MLS Number: VAFX2233844
APN: 0392-53-0026
- 7890 Tyson Oaks Cir
- 7986 Tyson Oaks Cir
- 2036 Madrillon Creek Ct
- 2037 Madrillon Creek Ct
- 8042 Reserve Way
- 8011 Oak St
- 2185 Sandburg St
- 8158 Silverberry Way
- 0 Madrillon Rd
- 2201 Central Ave
- 2230 George C Marshall Dr Unit 1012
- 2230 George C Marshall Dr Unit 1127
- 2302 Central Ave
- 7746 Leesburg Pike
- 2367 Jawed Place
- 8354 Judy Witt Ln
- 2244 Providence St
- 2127 Dominion Way
- 2023 Edgar Ct
- 2014 Edgar Ct







