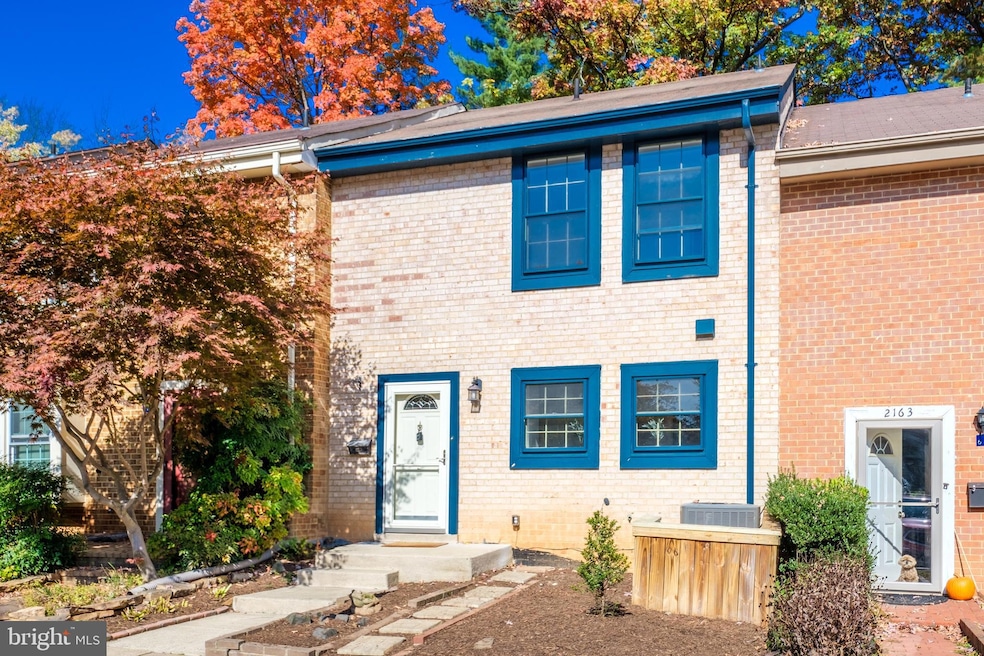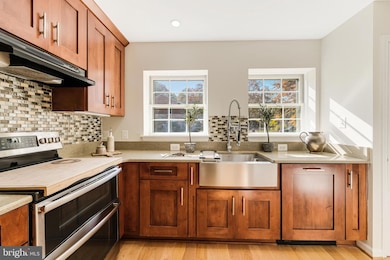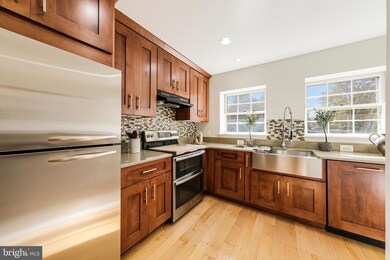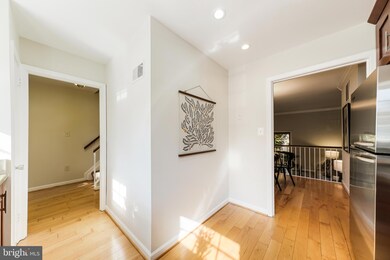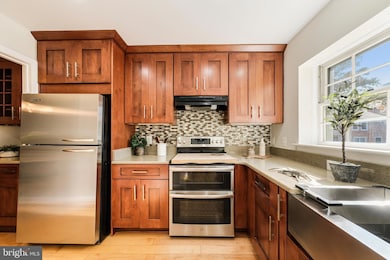
2165 Golf Course Dr Reston, VA 20191
Highlights
- Open Floorplan
- Lake Privileges
- Community Lake
- Terraset Elementary Rated A-
- Colonial Architecture
- Deck
About This Home
As of November 2024Beloved Golf Course View Cluster all brick townhome. Boasting 3 spacious bedrooms and 3.5 bathrooms, this home is designed for comfort. The main level features gleaming engineered hardwood floors, renovated kitchen with stainless steel appliances and farmhouse sink, and a formal dining room that seamlessly flows into a generous step down family room, perfect for entertaining. The lower level showcases stylish tile flooring and a fully finished basement ideal for a second family room or bonus space complete with a new full bath. Step outside to an expansive deck perfect for relaxing or hosting gatherings. The large primary bedroom comes with an adjoining bath, while two additional spacious bedrooms share a well maintained secondary bath. Each bedroom offers ample space and natural light. Additional features include two assigned parking spaces for your convenience and easy/quick walking distance to the community pool and playground, making it perfect for family activities. Reston offers 15 pools, 55 miles of trails, numerous parks, 4 beautiful lakes, 52 tennis courts, 18 pickle ball courts, a variety of community events and programs throughout the year, including festivals, concerts, workshops, and social gatherings, several community centers, including the Reston Association's main headquarters, the Walker Nature Center, and the Lake House at Lake Newport, which offer spaces for community meetings and classes.
Townhouse Details
Home Type
- Townhome
Est. Annual Taxes
- $6,050
Year Built
- Built in 1972 | Remodeled in 2013
Lot Details
- 1,300 Sq Ft Lot
- Property is in very good condition
HOA Fees
- $139 Monthly HOA Fees
Home Design
- Colonial Architecture
- Brick Exterior Construction
- Slab Foundation
- Composition Roof
Interior Spaces
- Property has 3 Levels
- Open Floorplan
- Combination Dining and Living Room
- Attic
Kitchen
- Breakfast Area or Nook
- Eat-In Kitchen
- Stove
- Built-In Microwave
- Dishwasher
- Upgraded Countertops
- Disposal
Flooring
- Engineered Wood
- Ceramic Tile
Bedrooms and Bathrooms
- 3 Bedrooms
Laundry
- Dryer
- Washer
Basement
- Basement Fills Entire Space Under The House
- Connecting Stairway
- Laundry in Basement
Parking
- 2 Open Parking Spaces
- 2 Parking Spaces
- Parking Lot
- 2 Assigned Parking Spaces
Outdoor Features
- Lake Privileges
- Deck
Schools
- Terraset Elementary School
- Hughes Middle School
- South Lakes High School
Utilities
- Forced Air Heating and Cooling System
- Electric Water Heater
Listing and Financial Details
- Tax Lot 47
- Assessor Parcel Number 0262 037A0047
Community Details
Overview
- $817 Recreation Fee
- Association fees include common area maintenance, reserve funds, snow removal, trash
- Reston Association
- Golf Course View Subdivision, Doral Floorplan
- Golf Course View Cluster Community
- Community Lake
Amenities
- Picnic Area
- Common Area
- Community Center
- Recreation Room
Recreation
- Tennis Courts
- Baseball Field
- Soccer Field
- Community Basketball Court
- Volleyball Courts
- Community Playground
- Community Indoor Pool
- Jogging Path
- Bike Trail
Pet Policy
- Pets Allowed
Map
Home Values in the Area
Average Home Value in this Area
Property History
| Date | Event | Price | Change | Sq Ft Price |
|---|---|---|---|---|
| 11/21/2024 11/21/24 | Sold | $595,000 | +3.5% | $399 / Sq Ft |
| 11/01/2024 11/01/24 | Pending | -- | -- | -- |
| 11/01/2024 11/01/24 | For Sale | $575,000 | -- | $386 / Sq Ft |
Tax History
| Year | Tax Paid | Tax Assessment Tax Assessment Total Assessment is a certain percentage of the fair market value that is determined by local assessors to be the total taxable value of land and additions on the property. | Land | Improvement |
|---|---|---|---|---|
| 2024 | $6,050 | $501,890 | $190,000 | $311,890 |
| 2023 | $6,179 | $525,620 | $190,000 | $335,620 |
| 2022 | $6,039 | $507,300 | $165,000 | $342,300 |
| 2021 | $5,659 | $463,680 | $160,000 | $303,680 |
| 2020 | $5,438 | $441,960 | $140,000 | $301,960 |
| 2019 | $4,999 | $406,230 | $130,000 | $276,230 |
| 2018 | $4,851 | $421,800 | $130,000 | $291,800 |
| 2017 | $4,815 | $398,590 | $110,000 | $288,590 |
| 2016 | $4,715 | $391,120 | $105,000 | $286,120 |
| 2015 | $4,687 | $403,040 | $105,000 | $298,040 |
| 2014 | $4,519 | $389,360 | $100,000 | $289,360 |
Mortgage History
| Date | Status | Loan Amount | Loan Type |
|---|---|---|---|
| Open | $476,000 | New Conventional | |
| Closed | $476,000 | New Conventional | |
| Previous Owner | $360,000 | New Conventional | |
| Previous Owner | $201,000 | Stand Alone Refi Refinance Of Original Loan | |
| Previous Owner | $275,000 | New Conventional | |
| Previous Owner | $332,500 | New Conventional | |
| Previous Owner | $332,500 | New Conventional | |
| Previous Owner | $184,000 | No Value Available |
Deed History
| Date | Type | Sale Price | Title Company |
|---|---|---|---|
| Deed | $595,000 | Quality Title | |
| Deed | $595,000 | Quality Title | |
| Warranty Deed | $350,000 | -- | |
| Deed | $230,000 | -- |
Similar Homes in Reston, VA
Source: Bright MLS
MLS Number: VAFX2205208
APN: 0262-037A0047
- 2212 Golf Course Dr
- 2157 Golf Course Dr
- 2010 Golf Course Dr
- 11681 Newbridge Ct
- 11711 Newbridge Ct
- 11627 Newbridge Ct
- 2035 Royal Fern Ct Unit 2B
- 2066 Royal Fern Ct Unit 1B
- 11801 Coopers Ct
- 11770 Sunrise Valley Dr Unit 420
- 11770 Sunrise Valley Dr Unit 120
- 11687 Sunrise Square Place
- 11729 Paysons Way
- 11714 Paysons Way
- 11760 Sunrise Valley Dr Unit 1009
- 11760 Sunrise Valley Dr Unit 911
- 1953 Roland Clarke Place
- 1949 Roland Clarke Place
- 2231 Southgate Square
- 11506 Purple Beech Dr
