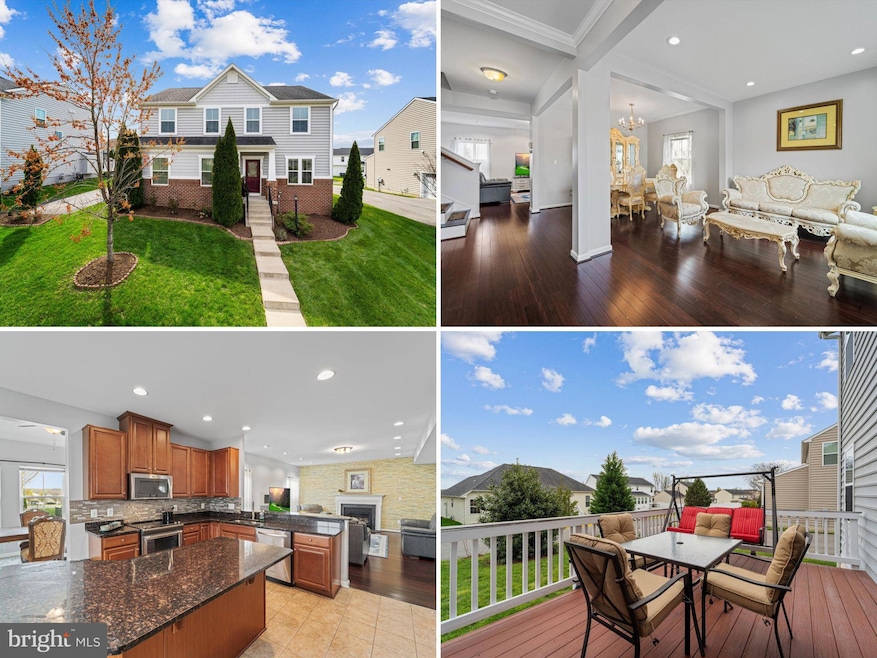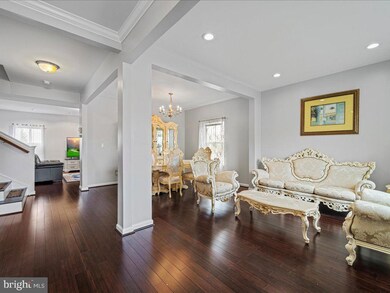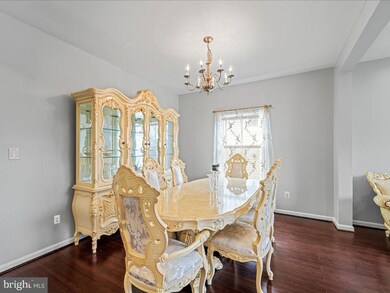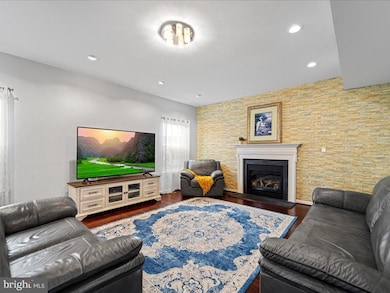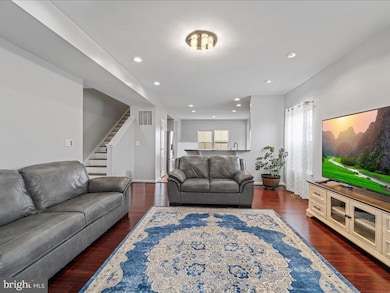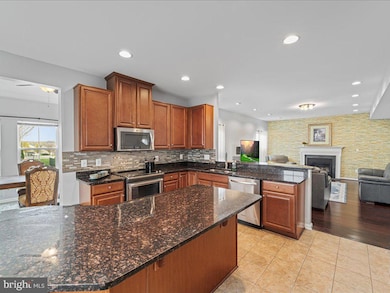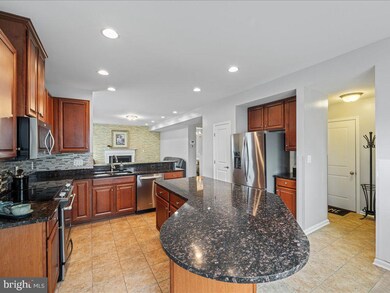
2165 Port Potomac Ave Woodbridge, VA 22191
Leesylvania NeighborhoodHighlights
- Fitness Center
- Open Floorplan
- Deck
- Eat-In Gourmet Kitchen
- Colonial Architecture
- 5-minute walk to Potomac Dog Run
About This Home
As of July 2024Welcome to 2165 Port Potomac Ave, a stunning three-level, four-bedroom plus a flex room, three and-a-half-bathroom home nestled in the highly desired Port Potomac community.
Step inside and be greeted by the elegance of this home, featuring a gourmet eat-in kitchen with a breakfast room, perfect for enjoying your morning coffee or hosting intimate meals. The main level boasts a versatile floor plan with two dining spaces.
Entertain or unwind in the bonus TV room on the upper level, offering ample space for relaxation or recreation. Retreat to the spacious primary suite, complete with two walk-in closets and a luxurious bath, providing the ultimate in comfort and convenience.
With the laundry conveniently located on the bedroom level, household chores are made easy. This home is move-in ready, allowing you to settle in and start creating lasting memories.
Enjoy the convenience of a 2-car side-load garage, providing ample parking and storage space.
Don't miss the opportunity to make this exquisite property your new home. Schedule your showing today and experience the epitome of luxury living in Port Potomac!
Updates include: Floors in 2023, sump pump in 2023.
Home Details
Home Type
- Single Family
Est. Annual Taxes
- $6,155
Year Built
- Built in 2012
Lot Details
- 8,398 Sq Ft Lot
- Property is zoned R4
HOA Fees
- $145 Monthly HOA Fees
Parking
- 2 Car Attached Garage
- Side Facing Garage
- Garage Door Opener
- Off-Street Parking
Home Design
- Colonial Architecture
- Brick Exterior Construction
- Asphalt Roof
- Concrete Perimeter Foundation
Interior Spaces
- Property has 3 Levels
- Open Floorplan
- Vaulted Ceiling
- Recessed Lighting
- Fireplace With Glass Doors
- Screen For Fireplace
- Gas Fireplace
- Double Pane Windows
- Window Treatments
- Window Screens
- Sliding Doors
- Six Panel Doors
- Family Room Off Kitchen
- Living Room
- Dining Room
- Den
- Game Room
- Wood Flooring
- Finished Basement
- Connecting Stairway
- Fire and Smoke Detector
- Laundry in unit
Kitchen
- Eat-In Gourmet Kitchen
- Breakfast Room
- Electric Oven or Range
- Microwave
- Ice Maker
- Dishwasher
- Kitchen Island
- Upgraded Countertops
- Disposal
Bedrooms and Bathrooms
- En-Suite Primary Bedroom
- En-Suite Bathroom
Schools
- Potomac Middle School
- Potomac High School
Utilities
- Forced Air Heating and Cooling System
- Natural Gas Water Heater
Additional Features
- Deck
- Suburban Location
Listing and Financial Details
- Tax Lot 10
- Assessor Parcel Number 8390-13-0726
Community Details
Overview
- Built by RYAN HOMES
- Port Potomac Subdivision, The Milan Floorplan
Amenities
- Common Area
- Community Center
Recreation
- Community Playground
- Fitness Center
- Community Pool
Map
Home Values in the Area
Average Home Value in this Area
Property History
| Date | Event | Price | Change | Sq Ft Price |
|---|---|---|---|---|
| 07/05/2024 07/05/24 | Sold | $715,000 | -2.6% | $216 / Sq Ft |
| 06/05/2024 06/05/24 | Pending | -- | -- | -- |
| 06/05/2024 06/05/24 | Price Changed | $733,950 | 0.0% | $222 / Sq Ft |
| 06/05/2024 06/05/24 | For Sale | $733,950 | -0.1% | $222 / Sq Ft |
| 05/20/2024 05/20/24 | Off Market | $734,500 | -- | -- |
| 04/11/2024 04/11/24 | Price Changed | $734,500 | -0.7% | $222 / Sq Ft |
| 03/31/2024 03/31/24 | For Sale | $740,000 | +76.2% | $224 / Sq Ft |
| 04/29/2015 04/29/15 | Sold | $420,000 | -5.6% | $130 / Sq Ft |
| 03/20/2015 03/20/15 | Pending | -- | -- | -- |
| 02/27/2015 02/27/15 | Price Changed | $444,900 | -1.1% | $138 / Sq Ft |
| 01/08/2015 01/08/15 | For Sale | $449,900 | +3.2% | $139 / Sq Ft |
| 03/07/2013 03/07/13 | Sold | $435,775 | 0.0% | -- |
| 03/01/2013 03/01/13 | Pending | -- | -- | -- |
| 03/01/2013 03/01/13 | For Sale | $435,775 | -- | -- |
Tax History
| Year | Tax Paid | Tax Assessment Tax Assessment Total Assessment is a certain percentage of the fair market value that is determined by local assessors to be the total taxable value of land and additions on the property. | Land | Improvement |
|---|---|---|---|---|
| 2024 | $6,039 | $607,200 | $232,400 | $374,800 |
| 2023 | $6,046 | $581,100 | $221,400 | $359,700 |
| 2022 | $6,198 | $559,600 | $212,900 | $346,700 |
| 2021 | $5,951 | $487,800 | $185,100 | $302,700 |
| 2020 | $6,930 | $447,100 | $169,800 | $277,300 |
| 2019 | $6,862 | $442,700 | $168,200 | $274,500 |
| 2018 | $5,283 | $437,500 | $164,900 | $272,600 |
| 2017 | $5,190 | $421,000 | $158,600 | $262,400 |
| 2016 | $5,153 | $422,100 | $158,600 | $263,500 |
| 2015 | -- | $407,500 | $152,500 | $255,000 |
| 2014 | -- | $396,400 | $148,100 | $248,300 |
Mortgage History
| Date | Status | Loan Amount | Loan Type |
|---|---|---|---|
| Open | $730,372 | VA | |
| Previous Owner | $440,000 | New Conventional | |
| Previous Owner | $200,000 | Commercial | |
| Previous Owner | $413,986 | New Conventional |
Deed History
| Date | Type | Sale Price | Title Company |
|---|---|---|---|
| Deed | $715,000 | Champion Title | |
| Warranty Deed | -- | Republic Title | |
| Warranty Deed | -- | Republic Title | |
| Warranty Deed | $420,000 | -- | |
| Special Warranty Deed | $435,775 | -- | |
| Deed | $2,520,000 | Stewart Title Guaranty Co |
Similar Homes in Woodbridge, VA
Source: Bright MLS
MLS Number: VAPW2067490
APN: 8390-13-0726
- 2209 Turnbuckle Ln
- 2216 Turnbuckle Ln
- 2196 Port Potomac Ave
- 16512 Boatswain Cir
- 16280 Jetty Loop
- 16452 Chattanooga Ln
- 2457 Port Potomac Ave
- 16274 Radburn St
- 16309 Sandy Ridge Ct
- 2477 Port Potomac Ave
- 1957 Powells Landing Cir
- 16221 Catenary Dr
- 2428 Five Fathom Cir
- 16180 Radburn St
- 16005 Kenilworth Ct
- 16102 Benedict Ct
- 2717 Bulkhead Dr
- 2679 Cast Off Loop
- 2068 Powells Landing Cir
- 16280 Catenary Dr
