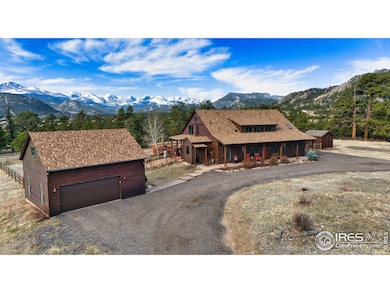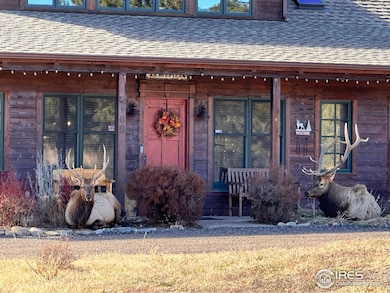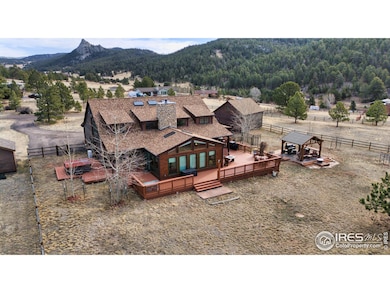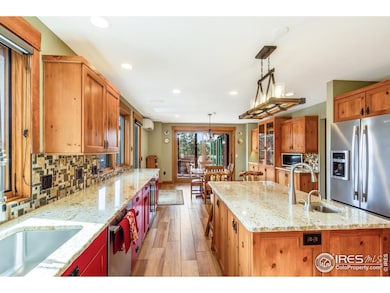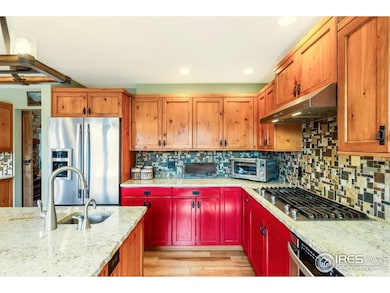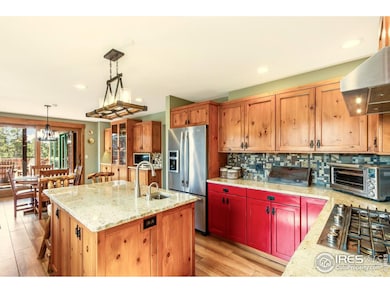
2165 Ridge Rd Estes Park, CO 80517
Estimated payment $8,956/month
Highlights
- Parking available for a boat
- Spa
- Deck
- Horses Allowed On Property
- Panoramic View
- Contemporary Architecture
About This Home
This exquisite 3-bedroom, 4-bath luxury home in Estes Park, CO offers the perfect blend of mountain living and modern amenities. Set on 2.5 acres, the home provides breathtaking, panoramic views of the Continental Divide, Longs Peak, and Twin Sisters. Enjoy outdoor living at its finest with a wraparound deck, hot tub, and a charming gazebo-each offering unmatched views of Longs Peak. Inside, the great room is a showstopper, featuring a stunning river rock fireplace and chimney that provide both warmth and visual appeal. The media room, complete with surround sound, a projector, and more mountain views, is perfect for entertaining or quiet nights in. For the culinary enthusiast, the chef's kitchen is a dream. With an island, gas range, double oven, wine fridge, and expansive counter space, it's an ideal spot for cooking and entertaining guests.The main level hosts the primary suite, which boasts a spacious walk-in closet and a luxurious bathroom for ultimate comfort. Upstairs, you'll find two additional bedrooms, each with an en-suite bathroom. Between the bedrooms is a large loft area, offering ample space for an office, workout area, or reading nook. Additional features include in-floor radiant heat, a whole-house audio system, and a whole-house humidifier, ensuring year-round comfort. Outside is a oversized two-car garage with a second floor designed for storage. There is also a shed for all your outdoor equipment and a designated RV parking space. The sellers have also taken the proactive step of completing a pre-listing inspection and replaced the roof in 2024.This home truly embodies luxury mountain living-don't miss your chance to own this one-of-a-kind property in the heart of Estes Park!
Home Details
Home Type
- Single Family
Est. Annual Taxes
- $7,010
Year Built
- Built in 1997
Lot Details
- 2.5 Acre Lot
- Southern Exposure
- North Facing Home
- Kennel or Dog Run
- Partially Fenced Property
- Level Lot
- Sprinkler System
- Wooded Lot
- Property is zoned RE1
Parking
- 2 Car Detached Garage
- Oversized Parking
- Garage Door Opener
- Driveway Level
- Parking available for a boat
Property Views
- Panoramic
- Mountain
Home Design
- Contemporary Architecture
- Slab Foundation
- Wood Frame Construction
- Composition Roof
- Wood Siding
- Cedar
Interior Spaces
- 3,613 Sq Ft Home
- 2-Story Property
- Beamed Ceilings
- Cathedral Ceiling
- Ceiling Fan
- Skylights
- Circulating Fireplace
- Gas Log Fireplace
- Double Pane Windows
- Window Treatments
- Wood Frame Window
- French Doors
- Living Room with Fireplace
- Dining Room
- Home Office
- Loft
Kitchen
- Eat-In Kitchen
- Double Self-Cleaning Oven
- Gas Oven or Range
- Microwave
- Dishwasher
- Kitchen Island
- Disposal
Flooring
- Carpet
- Tile
Bedrooms and Bathrooms
- 3 Bedrooms
- Main Floor Bedroom
- Walk-In Closet
- Primary bathroom on main floor
- Walk-in Shower
Laundry
- Laundry on main level
- Dryer
- Washer
- Sink Near Laundry
Outdoor Features
- Spa
- Deck
- Patio
- Outdoor Storage
- Outdoor Gas Grill
Schools
- Estes Park Elementary And Middle School
- Estes Park High School
Utilities
- Air Conditioning
- Humidity Control
- Zoned Heating
- Radiant Heating System
- Hot Water Heating System
- Septic System
- High Speed Internet
- Cable TV Available
Additional Features
- Garage doors are at least 85 inches wide
- Energy-Efficient Thermostat
- Horses Allowed On Property
Community Details
- No Home Owners Association
- Fox Ridge Estates Subdivision
Listing and Financial Details
- Assessor Parcel Number R0562688
Map
Home Values in the Area
Average Home Value in this Area
Tax History
| Year | Tax Paid | Tax Assessment Tax Assessment Total Assessment is a certain percentage of the fair market value that is determined by local assessors to be the total taxable value of land and additions on the property. | Land | Improvement |
|---|---|---|---|---|
| 2025 | $6,140 | $90,631 | $33,835 | $56,796 |
| 2024 | $6,140 | $90,631 | $33,835 | $56,796 |
| 2022 | $5,346 | $71,718 | $22,449 | $49,269 |
| 2021 | $5,489 | $73,781 | $23,095 | $50,686 |
| 2020 | $5,353 | $70,907 | $22,880 | $48,027 |
| 2019 | $5,314 | $70,907 | $22,880 | $48,027 |
| 2018 | $4,415 | $57,089 | $23,400 | $33,689 |
| 2017 | $4,439 | $57,089 | $23,400 | $33,689 |
| 2016 | $4,255 | $56,667 | $23,880 | $32,787 |
| 2015 | $4,201 | $56,670 | $23,880 | $32,790 |
| 2014 | $4,041 | $56,020 | $22,690 | $33,330 |
Property History
| Date | Event | Price | Change | Sq Ft Price |
|---|---|---|---|---|
| 04/03/2025 04/03/25 | For Sale | $1,500,000 | +104.1% | $415 / Sq Ft |
| 01/28/2019 01/28/19 | Off Market | $735,000 | -- | -- |
| 08/18/2016 08/18/16 | Sold | $735,000 | -3.9% | $203 / Sq Ft |
| 06/27/2016 06/27/16 | Pending | -- | -- | -- |
| 05/19/2016 05/19/16 | For Sale | $765,000 | -- | $212 / Sq Ft |
Deed History
| Date | Type | Sale Price | Title Company |
|---|---|---|---|
| Warranty Deed | $735,000 | Rocky Mountain Title | |
| Warranty Deed | $25,000 | -- |
Mortgage History
| Date | Status | Loan Amount | Loan Type |
|---|---|---|---|
| Open | $548,000 | New Conventional | |
| Closed | $548,000 | New Conventional | |
| Closed | $588,000 | Adjustable Rate Mortgage/ARM | |
| Previous Owner | $388,925 | New Conventional | |
| Previous Owner | $100,000 | Credit Line Revolving | |
| Previous Owner | $404,400 | New Conventional | |
| Previous Owner | $402,000 | New Conventional | |
| Previous Owner | $403,500 | Unknown | |
| Previous Owner | $365,000 | Unknown | |
| Previous Owner | $100,000 | Credit Line Revolving | |
| Previous Owner | $404,956 | Unknown | |
| Previous Owner | $60,000 | Unknown | |
| Previous Owner | $325,000 | Unknown | |
| Previous Owner | $350,000 | Construction |
Similar Homes in Estes Park, CO
Source: IRES MLS
MLS Number: 1030063
APN: 25173-05-014
- 2005 Kendall Dr
- 1701 Devils Gulch Rd
- 1680 Ptarmigan Ln
- 885 Crabapple Ln Unit 885
- 2435 Eagle Rock Dr
- 1767 Wildfire Rd Unit 1767
- 1630 Continental Peaks Cir
- 1640 Continental Peaks Cir
- 1726 Continental Peaks Cir
- 1724 Continental Peaks Cir
- 1734 Wildfire Rd Unit 204
- 1734 Wildfire Rd Unit 301
- 1722 Continental Peaks Cir
- 1645 Continental Peaks Cir
- 1720 Continental Peaks Cir
- 1618 Continental Peaks Cir
- 1616 Continental Peaks Cir
- 1700 Wildfire Rd Unit 302
- 1707 Continental Peaks Cir
- 1705 Continental Peaks Cir

