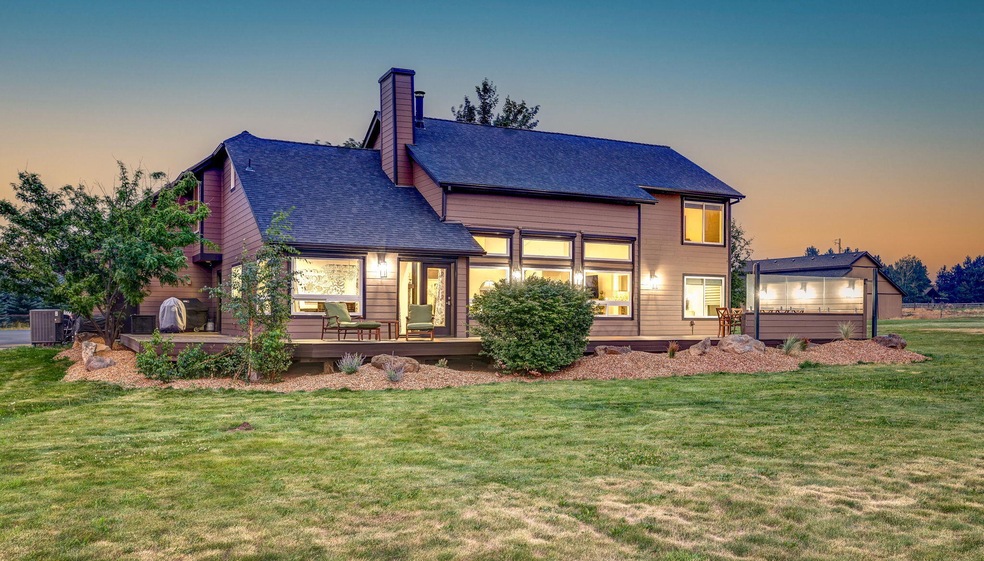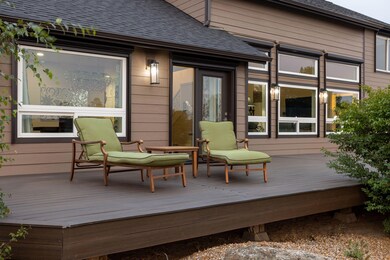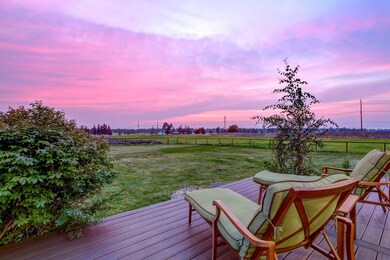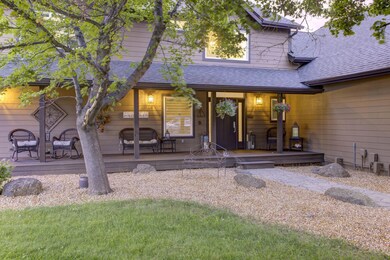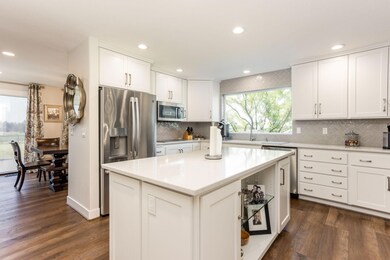
Highlights
- Barn
- Sauna
- Open Floorplan
- Horse Property
- 20.13 Acre Lot
- Mountain View
About This Home
As of December 2024Enjoy a rural lifestyle in that is a testament of how well a home well a home can be beautifully upgraded with attention to every detail. The gourmet kitchen is a chef's dream with GE Profile appliances & a cozy dining nook. Take in the mountain views from the vaulted great room, dining room & expansive decks for outdoor living. The elegant primary bedroom suite is your private sanctuary with your own personal sauna. The irrigated pastures will provide enough feed for your critters, plus the one acre of lavender will soothe your soul & the tree farm will supply you lifetime of Christmas trees. This ''Path of Progress'' parcel may some day be incorporated into the City Limits with expansion of the Urban Growth Boundary.
Home Details
Home Type
- Single Family
Est. Annual Taxes
- $5,110
Year Built
- Built in 1996
Lot Details
- 20.13 Acre Lot
- Fenced
- Drip System Landscaping
- Native Plants
- Corner Lot
- Level Lot
- Front and Back Yard Sprinklers
- Property is zoned EFUTRB, EFUTRB
Parking
- 3 Car Garage
- Workshop in Garage
- Garage Door Opener
- Driveway
Home Design
- Northwest Architecture
- Stem Wall Foundation
- Frame Construction
- Composition Roof
Interior Spaces
- 3,323 Sq Ft Home
- 2-Story Property
- Open Floorplan
- Wet Bar
- Central Vacuum
- Built-In Features
- Vaulted Ceiling
- Ceiling Fan
- Double Pane Windows
- ENERGY STAR Qualified Windows with Low Emissivity
- Vinyl Clad Windows
- Great Room
- Family Room
- Home Office
- Bonus Room
- Sauna
- Mountain Views
Kitchen
- Breakfast Area or Nook
- Eat-In Kitchen
- Double Oven
- Cooktop with Range Hood
- Microwave
- Dishwasher
- Kitchen Island
- Solid Surface Countertops
- Disposal
Flooring
- Engineered Wood
- Carpet
- Laminate
Bedrooms and Bathrooms
- 4 Bedrooms
- Primary Bedroom on Main
- Linen Closet
- Walk-In Closet
- Double Vanity
- Bathtub with Shower
- Bathtub Includes Tile Surround
Laundry
- Laundry Room
- Dryer
- Washer
Home Security
- Security System Owned
- Carbon Monoxide Detectors
- Fire and Smoke Detector
Eco-Friendly Details
- Sprinklers on Timer
Outdoor Features
- Horse Property
- Deck
Schools
- Ponderosa Elementary School
- Sky View Middle School
- Mountain View Sr High School
Farming
- Barn
- Timber
- 20 Irrigated Acres
- Pasture
Utilities
- Zoned Heating and Cooling System
- Space Heater
- Heat Pump System
- Irrigation Water Rights
- Water Heater
- Septic Tank
- Leach Field
- Phone Available
- Cable TV Available
Community Details
- No Home Owners Association
Listing and Financial Details
- No Short Term Rentals Allowed
- Tax Lot 00401
- Assessor Parcel Number 109041
Map
Home Values in the Area
Average Home Value in this Area
Property History
| Date | Event | Price | Change | Sq Ft Price |
|---|---|---|---|---|
| 12/16/2024 12/16/24 | Sold | $1,448,000 | 0.0% | $436 / Sq Ft |
| 11/05/2024 11/05/24 | For Sale | $1,448,000 | 0.0% | $436 / Sq Ft |
| 10/09/2024 10/09/24 | Pending | -- | -- | -- |
| 10/05/2024 10/05/24 | Pending | -- | -- | -- |
| 09/09/2024 09/09/24 | Price Changed | $1,448,000 | -6.5% | $436 / Sq Ft |
| 08/09/2024 08/09/24 | For Sale | $1,548,000 | +176.4% | $466 / Sq Ft |
| 04/20/2015 04/20/15 | Sold | $560,000 | +1.8% | $204 / Sq Ft |
| 02/20/2015 02/20/15 | Pending | -- | -- | -- |
| 01/30/2015 01/30/15 | For Sale | $550,000 | -- | $200 / Sq Ft |
Tax History
| Year | Tax Paid | Tax Assessment Tax Assessment Total Assessment is a certain percentage of the fair market value that is determined by local assessors to be the total taxable value of land and additions on the property. | Land | Improvement |
|---|---|---|---|---|
| 2024 | $5,425 | $367,542 | -- | -- |
| 2023 | $5,110 | $357,162 | $0 | $0 |
| 2022 | $4,716 | $337,302 | $0 | $0 |
| 2021 | $4,750 | $327,802 | $0 | $0 |
| 2020 | $4,489 | $327,802 | $0 | $0 |
| 2019 | $4,367 | $318,582 | $0 | $0 |
| 2018 | $4,244 | $309,632 | $0 | $0 |
| 2017 | $4,136 | $300,942 | $0 | $0 |
| 2016 | $3,934 | $292,502 | $0 | $0 |
| 2015 | $3,828 | $284,312 | $0 | $0 |
| 2014 | -- | $276,289 | $0 | $0 |
Mortgage History
| Date | Status | Loan Amount | Loan Type |
|---|---|---|---|
| Previous Owner | $337,500 | New Conventional | |
| Previous Owner | $417,000 | New Conventional | |
| Previous Owner | $618,750 | Unknown |
Deed History
| Date | Type | Sale Price | Title Company |
|---|---|---|---|
| Warranty Deed | $1,448,000 | Amerititle | |
| Warranty Deed | $562,000 | Amerititle |
Similar Homes in Bend, OR
Source: Southern Oregon MLS
MLS Number: 220187971
APN: 109041
- 3798 NE Suchy St
- 3795 NE Suchy St
- 3794 NE Suchy St
- 3790 NE Suchy St
- 3787 NE Suchy St
- 3770 NE Suchy St
- 3791 NE Suchy St
- 3738 NE Suchy St
- 3778 NE Suchy St
- 3786 NE Suchy St
- 3743 NE Suchy St
- 21427 NE Hayloft Place
- 3870 NE Petrosa Ave
- 3866 NE Petrosa Ave
- 3812 Eagle Rd
- 3814 Eagle Rd
- 3730 NE Suchy St
- 3846 NE Petrosa Ave
- 62995 Clyde Ln
- 3722 NE Suchy St
