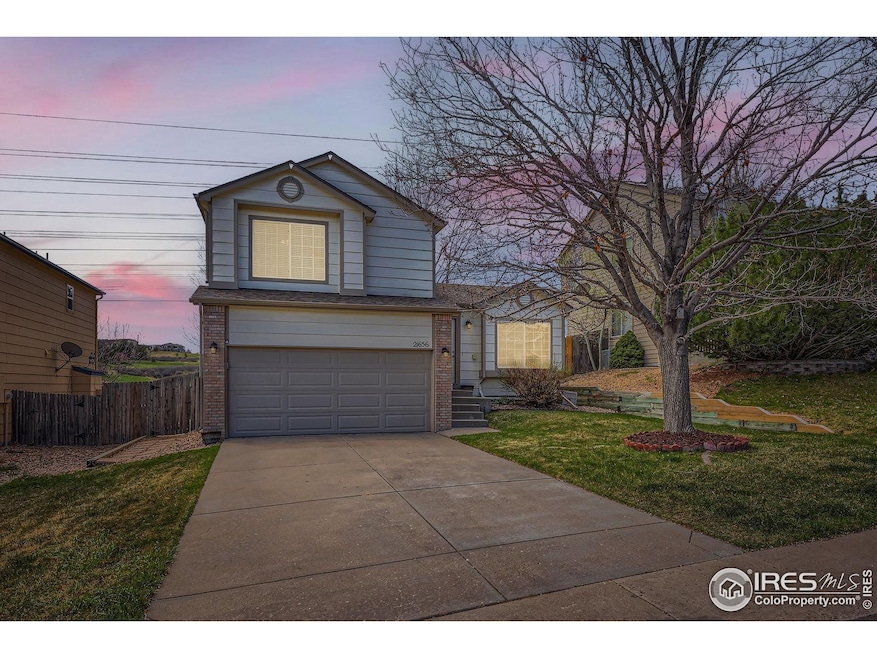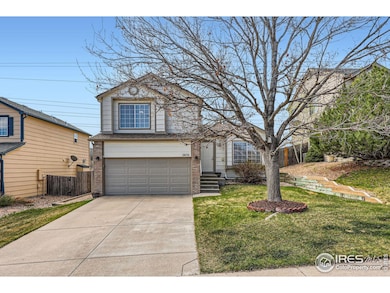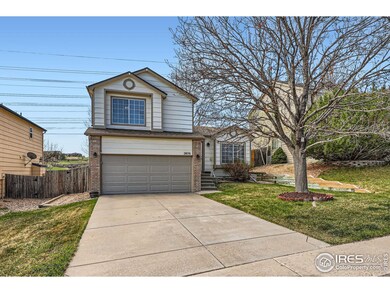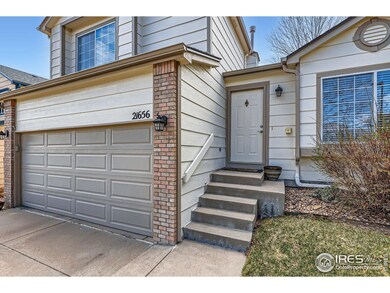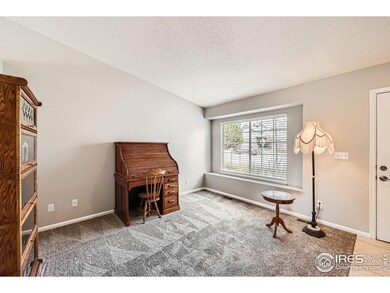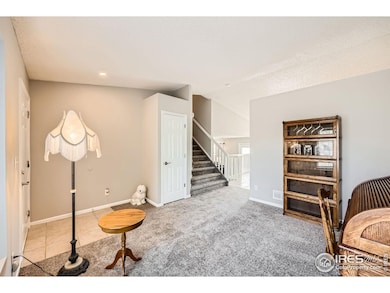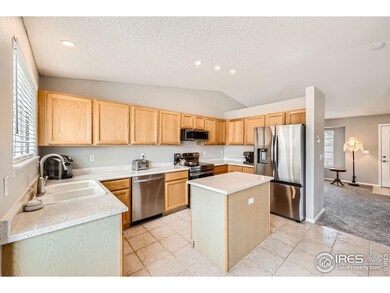
$699,900
- 4 Beds
- 2 Baths
- 2,297 Sq Ft
- 20715 Bridlewood Ln
- Parker, CO
Nestled in the highly sought-after Hidden River II community in Parker, CO, this stunning 4-bedroom, 2-bath ranch-style home has been beautifully maintained by its original owner! The home offers spacious living on a peaceful cul-de-sac street. The inviting front porch leads into a foyer with hardwood floors and soaring vaulted ceilings. Enjoy cozy evenings in the living room with a dual-sided
Heather Maddox Coldwell Banker Realty 44
