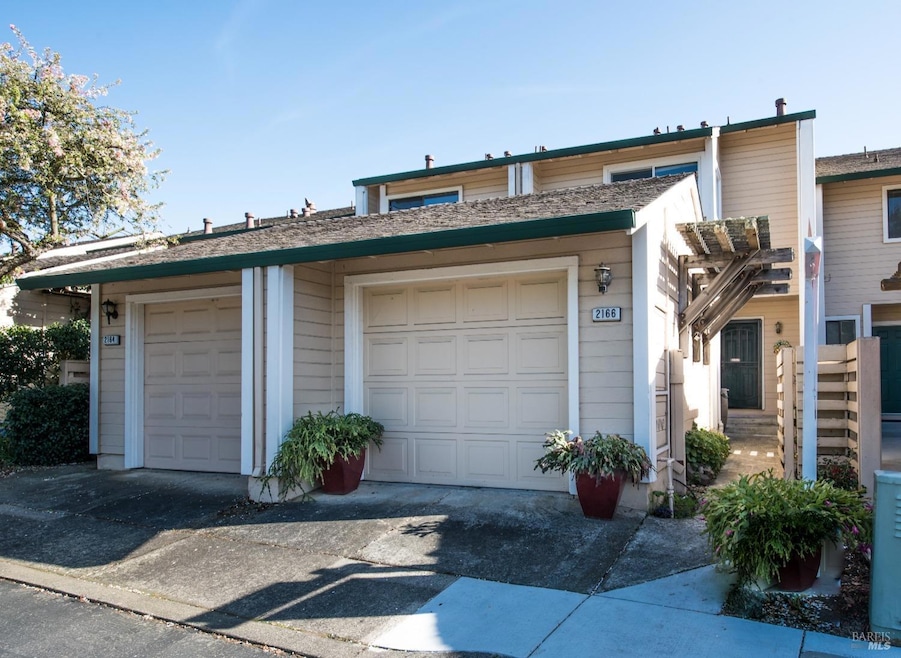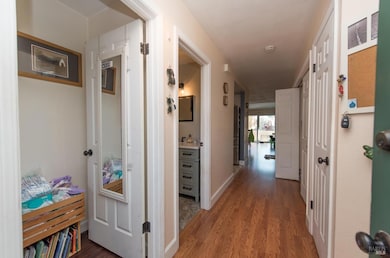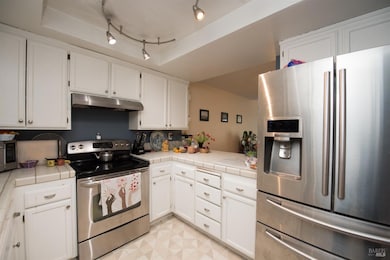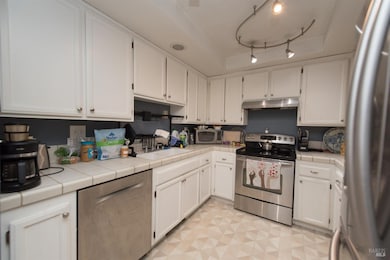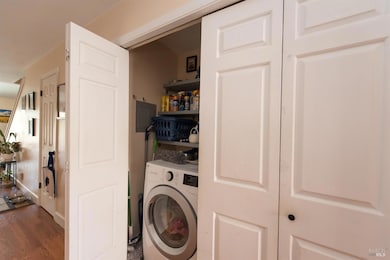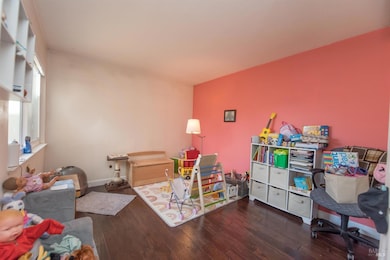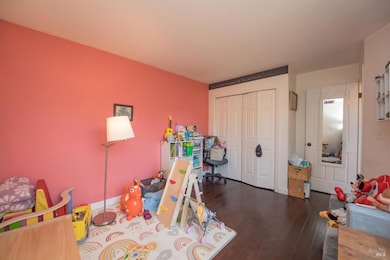
2166 Chianti Dr Santa Rosa, CA 95403
Northwest Santa Rosa NeighborhoodEstimated payment $3,879/month
Highlights
- Engineered Wood Flooring
- Main Floor Bedroom
- Attic
- Santa Rosa High School Rated A-
- Park or Greenbelt View
- Walk-In Pantry
About This Home
This townhome has a very desirable floor plan with a downstairs bedroom and an updated full bath. The home is in a lovely subdivision close to shopping, schools and transportation. There are newer windows, furnace and air-conditioning, Harvest Oak Laminate flooring in the living room that accents warmth especially next to the wood burning fireplace. Red Oak hardwood wood stairs handles foot traffic well. Nice sized kitchen, has plenty of counter space, lots of cabinets, stainless appliances and beautifully redesigned ceiling with a unique light fixture that adds a modern touch. Hidden away under the staircase, is modified and enlarged pantry with loads of shelving for lots of extra storage. Washer and dryer closet has added shelving for easy reach for all your laundry needs. The slider door opens to fenced patio and gate opens to the large greenbelt lined with trees. Large spacious primary bedroom opens to primary bath, dual sinks, and stall shower. The front upstairs bedroom with corner windows make a bright room and it has its own half bath. In the upstairs hallway is a great storage closet for that crafts person to store all those hobby supplies. Additionally, there is a one car attached garage and extra parking conveniently located.
Open House Schedule
-
Sunday, April 27, 20251:00 to 4:00 pm4/27/2025 1:00:00 PM +00:004/27/2025 4:00:00 PM +00:00Host is: Richard Lawrence: ery desireable 3 bedroom, 2.5 bath home with bedroom and full bathroom downstairs. Home has air-conditioning and furnace, simulated wood flooring, newer windows, Upstairs front bedroom has half bath, primary bathroom with stall shower. Wood and laminate floors in living areas, newer carpeting in bedrooms upstairs. Easy access to Marlow, Raley's, Olivers and Coddingtown shopping areas, schools and transportation. Super Value!Add to Calendar
Townhouse Details
Home Type
- Townhome
Est. Annual Taxes
- $5,584
Year Built
- Built in 1983 | Remodeled
Lot Details
- North Facing Home
- Wood Fence
- Landscaped
- Low Maintenance Yard
HOA Fees
- $350 Monthly HOA Fees
Parking
- 1 Car Garage
- 1 Open Parking Space
- Front Facing Garage
- Garage Door Opener
- Assigned Parking
Home Design
- Concrete Foundation
- Composition Roof
- Wood Siding
Interior Spaces
- 1,568 Sq Ft Home
- 2-Story Property
- Wood Burning Fireplace
- Living Room with Fireplace
- Combination Dining and Living Room
- Park or Greenbelt Views
- Attic
Kitchen
- Walk-In Pantry
- Free-Standing Electric Range
- Range Hood
- Plumbed For Ice Maker
- Dishwasher
- Tile Countertops
- Disposal
Flooring
- Engineered Wood
- Carpet
- Laminate
- Vinyl
Bedrooms and Bathrooms
- 3 Bedrooms
- Main Floor Bedroom
- Primary Bedroom Upstairs
- Bathroom on Main Level
- 3 Full Bathrooms
- Bidet
- Dual Sinks
- Separate Shower
Laundry
- Laundry Room
- Dryer
- Washer
Home Security
Outdoor Features
- Enclosed patio or porch
Utilities
- Central Heating and Cooling System
- Heating System Uses Gas
- 220 Volts in Kitchen
- Gas Water Heater
- Cable TV Available
Listing and Financial Details
- Assessor Parcel Number 036-460-022-000
Community Details
Overview
- Association fees include common areas, insurance, insurance on structure, maintenance exterior, ground maintenance, management, roof
- 76 Units
- Vineyard Meadows Association, Phone Number (707) 544-2005
- Vineyard Meadow Subdivision
- Greenbelt
- Planned Unit Development
Security
- Carbon Monoxide Detectors
- Fire and Smoke Detector
Map
Home Values in the Area
Average Home Value in this Area
Tax History
| Year | Tax Paid | Tax Assessment Tax Assessment Total Assessment is a certain percentage of the fair market value that is determined by local assessors to be the total taxable value of land and additions on the property. | Land | Improvement |
|---|---|---|---|---|
| 2023 | $5,584 | $490,000 | $196,000 | $294,000 |
| 2022 | $5,363 | $490,000 | $196,000 | $294,000 |
| 2021 | $4,562 | $437,000 | $133,000 | $304,000 |
| 2020 | $4,854 | $437,000 | $133,000 | $304,000 |
| 2019 | $5,128 | $455,000 | $139,000 | $316,000 |
| 2018 | $5,258 | $460,000 | $140,000 | $320,000 |
| 2017 | $4,404 | $385,000 | $117,000 | $268,000 |
| 2016 | $4,118 | $356,000 | $109,000 | $247,000 |
| 2015 | $3,560 | $313,000 | $95,000 | $218,000 |
| 2014 | $2,298 | $212,000 | $65,000 | $147,000 |
Property History
| Date | Event | Price | Change | Sq Ft Price |
|---|---|---|---|---|
| 04/09/2025 04/09/25 | For Sale | $550,000 | -- | $351 / Sq Ft |
Deed History
| Date | Type | Sale Price | Title Company |
|---|---|---|---|
| Grant Deed | $410,000 | Chicago Title Co | |
| Individual Deed | $299,000 | North American Title Co | |
| Grant Deed | $129,000 | Old Republic Title Company |
Mortgage History
| Date | Status | Loan Amount | Loan Type |
|---|---|---|---|
| Open | $240,000 | New Conventional | |
| Closed | $328,000 | Fannie Mae Freddie Mac | |
| Closed | $82,000 | Credit Line Revolving | |
| Previous Owner | $60,000 | Unknown | |
| Previous Owner | $114,800 | Unknown | |
| Previous Owner | $103,200 | No Value Available |
Similar Homes in Santa Rosa, CA
Source: Bay Area Real Estate Information Services (BAREIS)
MLS Number: 325030605
APN: 036-460-022
- 2168 Chianti Dr
- 2093 Guerneville Rd
- 1604 Tecado Dr
- 1606 Tecado Dr
- 1792 Marlow Rd
- 1687 Tecado Dr
- 2050 Marlow Rd
- 1744 Marlow Rd
- 1103 Glen Valley Ln
- 2247 Ironbark Dr
- 2024 Elson Way
- 2317 Chapman Ct
- 1421 Peterson Ln
- 1133 Piner Creek Dr
- 1347 Peterson Ln
- 54 Norfolk Dr
- 55 Norfolk Dr
- 1866 Tonja Way
- 1905 Belair Way
- 1604 Yardley St
