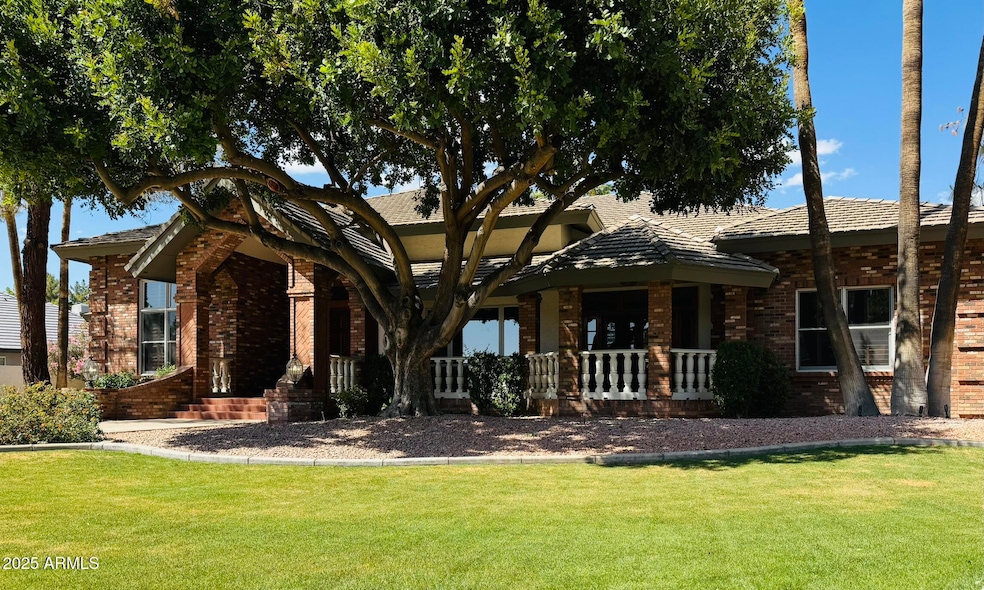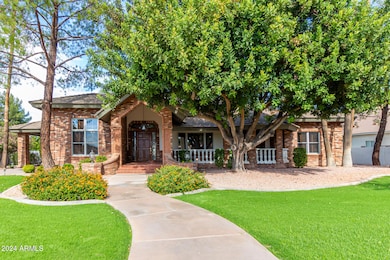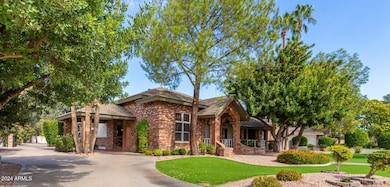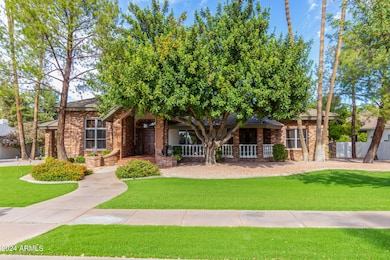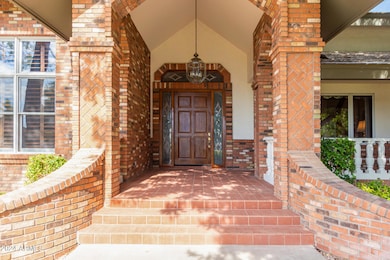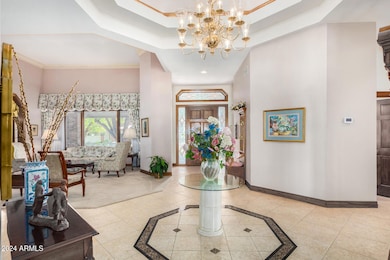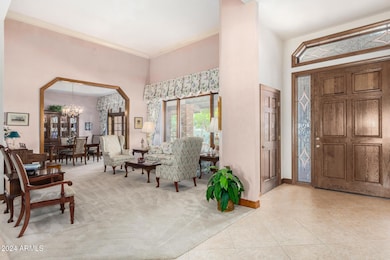
2166 E Caroline Ln Tempe, AZ 85284
West Chandler NeighborhoodEstimated payment $10,815/month
Highlights
- Equestrian Center
- Private Pool
- 0.65 Acre Lot
- Kyrene del Cielo Elementary School Rated A
- RV Garage
- Fireplace in Primary Bedroom
About This Home
PRICE REDUCED BELOW APPRAISAL! Located in the premier neighborhood of Circle G Ranches in South Tempe! A one-of-a-kind, traditional, architect-designed home on a private oversized (approximately 2/3rd acre) lot. The home features 4 bedrooms, 4 1/2 bathrooms and a large basement with a separate 4 car+ garage and a port-cochere side entrance. As you walk up to this classic design you will be impressed by the beautiful large oak front door. The foyer opens to a high octagonal rotunda ceiling with a grand chandelier. There are soaring 12f feet+ high ceilings throughout the entire house. The kitchen has lots of cabinets space and granite countertops, and a Subzero refrigerator overlooking the massive diving pool The family room has vaulted ceilings and French doors with transom windows that open to the backyard. The owners suite also has a fireplace and lovely french doors that look out on the backyard. Just adjacent to the suite is an indoor spa room and exercise area. The basement has natural light coming from the walk out patio. Everything was built with the highest of quality including the basement which has a poured cement ceiling and walls. There are three brick propane fireplaces, and three oak built-in desks in the home. The bedrooms are very spacious and all have walk in closets. There are many additional closets for extra storage.
The backyard is designed to entertain with a large patio and a huge pebble tec diving pool with a soothing rock waterfall and "diving rock" featuring mature, lush landscaping including citrus trees. There is also a built in stainless Barbeque. There is also a 1,500 square foot, heated 4-car garage which has room for an RV or high enough ceilings for a car lift. There is also a separate interior workshop. The garage has many cabinets for all the items the buyer wishes to store or create.
The home has been extremely well-cared and is often described as a comfortable home by guests. The exterior of the house and the garage interior were recently painted. Repairs and updating have been made over the years. This is a home you MUST SEE!!!
As you enter Circle G there is a tree-lined entrance to the private park which houses a children's play area, tennis courts and riding arena - the community is truly special. Incredible location near highly rated schools, tech corridor, restaurants, freeway access and all that Tempe has to offer!
Open House Schedule
-
Saturday, April 26, 202511:00 am to 2:00 pm4/26/2025 11:00:00 AM +00:004/26/2025 2:00:00 PM +00:00Add to Calendar
Home Details
Home Type
- Single Family
Est. Annual Taxes
- $11,081
Year Built
- Built in 1987
Lot Details
- 0.65 Acre Lot
- Block Wall Fence
- Misting System
- Front and Back Yard Sprinklers
- Grass Covered Lot
HOA Fees
- $124 Monthly HOA Fees
Parking
- 4 Car Detached Garage
- 1 Carport Space
- Garage ceiling height seven feet or more
- Heated Garage
- Tandem Parking
- RV Garage
Home Design
- Brick Exterior Construction
- Wood Frame Construction
- Tile Roof
- Stucco
Interior Spaces
- 4,870 Sq Ft Home
- 1-Story Property
- Wet Bar
- Central Vacuum
- Vaulted Ceiling
- Ceiling Fan
- Double Pane Windows
- Family Room with Fireplace
- 3 Fireplaces
- Finished Basement
- Walk-Out Basement
- Security System Owned
- Washer and Dryer Hookup
Kitchen
- Breakfast Bar
- Built-In Microwave
- Kitchen Island
- Granite Countertops
Flooring
- Carpet
- Tile
Bedrooms and Bathrooms
- 4 Bedrooms
- Fireplace in Primary Bedroom
- Primary Bathroom is a Full Bathroom
- 4 Bathrooms
- Dual Vanity Sinks in Primary Bathroom
- Bathtub With Separate Shower Stall
Pool
- Private Pool
- Spa
- Diving Board
Schools
- Kyrene Del Cielo Elementary School
- Kyrene Aprende Middle School
- Corona Del Sol High School
Utilities
- Cooling Available
- Heating Available
- Septic Tank
- High Speed Internet
- Cable TV Available
Additional Features
- Built-In Barbecue
- Equestrian Center
Listing and Financial Details
- Tax Lot 106
- Assessor Parcel Number 301-63-331
Community Details
Overview
- Association fees include ground maintenance
- Vision Management Association, Phone Number (480) 759-4945
- Built by Custom
- Circle G Ranches 4 3 Amd Subdivision
Recreation
- Tennis Courts
- Community Playground
- Bike Trail
Map
Home Values in the Area
Average Home Value in this Area
Tax History
| Year | Tax Paid | Tax Assessment Tax Assessment Total Assessment is a certain percentage of the fair market value that is determined by local assessors to be the total taxable value of land and additions on the property. | Land | Improvement |
|---|---|---|---|---|
| 2025 | $11,081 | $110,530 | -- | -- |
| 2024 | $10,798 | $105,267 | -- | -- |
| 2023 | $10,798 | $126,700 | $25,340 | $101,360 |
| 2022 | $10,269 | $95,480 | $19,090 | $76,390 |
| 2021 | $10,877 | $93,920 | $18,780 | $75,140 |
| 2020 | $10,783 | $90,720 | $18,140 | $72,580 |
| 2019 | $10,622 | $89,220 | $17,840 | $71,380 |
| 2018 | $10,281 | $85,010 | $17,000 | $68,010 |
| 2017 | $9,863 | $80,660 | $16,130 | $64,530 |
| 2016 | $9,956 | $87,280 | $17,450 | $69,830 |
| 2015 | $9,135 | $83,280 | $16,650 | $66,630 |
Property History
| Date | Event | Price | Change | Sq Ft Price |
|---|---|---|---|---|
| 04/21/2025 04/21/25 | Price Changed | $1,750,000 | -6.7% | $359 / Sq Ft |
| 04/03/2025 04/03/25 | For Sale | $1,875,000 | 0.0% | $385 / Sq Ft |
| 04/03/2025 04/03/25 | Off Market | $1,875,000 | -- | -- |
| 03/20/2025 03/20/25 | Price Changed | $1,875,000 | -3.8% | $385 / Sq Ft |
| 02/21/2025 02/21/25 | Price Changed | $1,950,000 | -4.9% | $400 / Sq Ft |
| 01/24/2025 01/24/25 | Price Changed | $2,050,000 | -6.4% | $421 / Sq Ft |
| 12/27/2024 12/27/24 | Price Changed | $2,190,000 | 0.0% | $450 / Sq Ft |
| 12/27/2024 12/27/24 | For Sale | $2,190,000 | -4.8% | $450 / Sq Ft |
| 12/02/2024 12/02/24 | Off Market | $2,300,000 | -- | -- |
| 11/08/2024 11/08/24 | For Sale | $2,300,000 | -- | $472 / Sq Ft |
Deed History
| Date | Type | Sale Price | Title Company |
|---|---|---|---|
| Interfamily Deed Transfer | -- | Accommodation |
Mortgage History
| Date | Status | Loan Amount | Loan Type |
|---|---|---|---|
| Closed | $200,200 | New Conventional | |
| Closed | $227,500 | New Conventional | |
| Closed | $253,900 | Unknown | |
| Closed | $250,000 | Unknown |
Similar Homes in Tempe, AZ
Source: Arizona Regional Multiple Listing Service (ARMLS)
MLS Number: 6779715
APN: 301-63-331
- 2170 E Caroline Ln
- 2181 E La Vieve Ln
- 2875 W Highland St Unit 1152
- 2875 W Highland St Unit 1102
- 2875 W Highland St Unit 1213
- 1320 N Desoto St
- 2106 E La Vieve Ln
- 3165 W Golden Ln
- 2715 W Calle Del Norte Unit 1
- 3160 W Frankfurt Dr
- 3311 W Baylor Ln
- 2001 E Myrna Ln
- 2713 W Oakgrove Ln
- 3365 W Thude Dr
- 1279 N Blackstone Dr
- 3357 W Barcelona Dr
- 1938 E Myrna Ln
- 1966 E Calle de Arcos
- 2327 W Rockwell Ct
- 1987 E Los Arboles Dr
