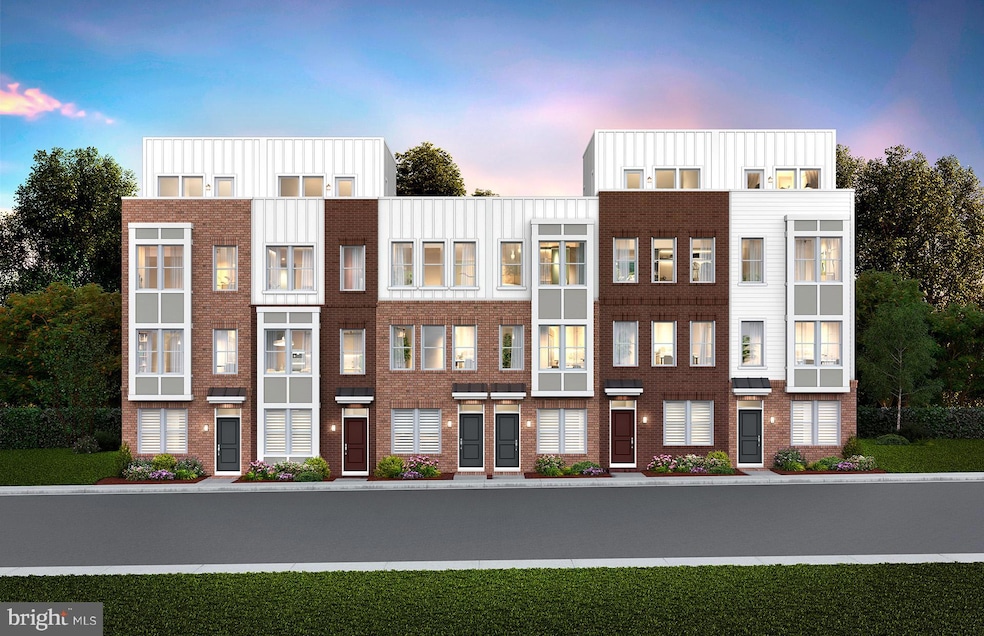
2166 Henson Norris St Rockville, MD 20850
King Farm NeighborhoodEstimated payment $4,738/month
Highlights
- Fitness Center
- Open Floorplan
- 1 Fireplace
- New Construction
- Clubhouse
- Upgraded Countertops
About This Home
The 4-level Baywood Way townhome with 1,791 square feet. The home offers 3 bedrooms, 4th floor loft & rooftop terrace for outdoor entertaining or soaking in the sun, and a 2-car tandem garage. The open concept main level features a large center kitchen island and included deck off the kitchen The Primary Suite offers sizable dual walk-in closets and on the same level you will have spacious secondary bedrooms and a convenient walk-in laundry room. Farmstead District in Rockville, MD is a blend of modern living while offering everything right outside your front door. This community offers 370 new homes and Pulte Homes will be offering 212 home at Farmstead offering both 4-level townhomes and 2-level condos. Upscale community amenities await residents—a symphony of convenience and leisure. Imagine living under 1 mile from the Shady Grove Metro with easy access points to I-370 and I-270, your daily commute becomes a breeze. The vibrant tapestry of 270 Center, RIO, and Downtown Crown lies just minutes away, inviting you to explore, dine, and savor life’s little pleasures. But it’s not just about proximity; it’s about the rhythm of everyday living. Take a leisurely stroll to Upper Rock Circle, where culinary delights await. Cava, CVS, Mom’s Organic Market, Nums Yums Bakery, Safeway, Coffee republic, Botanero Wine Bar, Nagoya Sushi, and Firehouse Subs. Just outside, you are steps from pickleball, tennis, basketball, the dog park and everything J.T. Stepanek park has to offer! But wait, there’s more—a hidden gem that ties it all together. The Barn, Farmstead District’s community center, offers a modern fitness center, seasonal pool, fire pit, grills, and multiple seating areas. With room for year-round entertaining, the Barn is designed to elevate your everyday living experience.
Open House Schedule
-
Thursday, April 24, 202510:30 am to 4:30 pm4/24/2025 10:30:00 AM +00:004/24/2025 4:30:00 PM +00:00Add to Calendar
-
Friday, April 25, 202510:30 am to 4:30 pm4/25/2025 10:30:00 AM +00:004/25/2025 4:30:00 PM +00:00Add to Calendar
Home Details
Home Type
- Single Family
Est. Annual Taxes
- $6,293
Year Built
- Built in 2025 | New Construction
HOA Fees
- $195 Monthly HOA Fees
Parking
- 2 Car Direct Access Garage
- Lighted Parking
- Rear-Facing Garage
- Garage Door Opener
- Parking Lot
Home Design
- Brick Exterior Construction
- Frame Construction
- Architectural Shingle Roof
- Vinyl Siding
- Concrete Perimeter Foundation
- Stick Built Home
- Asphalt
- Tile
Interior Spaces
- 1,791 Sq Ft Home
- Property has 4 Levels
- Open Floorplan
- Ceiling height of 9 feet or more
- Recessed Lighting
- 1 Fireplace
- Low Emissivity Windows
- Vinyl Clad Windows
- Insulated Doors
- Six Panel Doors
- Family Room Off Kitchen
- Combination Kitchen and Dining Room
Kitchen
- Gas Oven or Range
- Microwave
- Dishwasher
- Stainless Steel Appliances
- Kitchen Island
- Upgraded Countertops
- Disposal
Flooring
- Partially Carpeted
- Ceramic Tile
- Luxury Vinyl Plank Tile
Bedrooms and Bathrooms
- 3 Bedrooms
- En-Suite Bathroom
- Walk-In Closet
- Bathtub with Shower
- Walk-in Shower
Laundry
- Laundry on upper level
- Washer and Dryer Hookup
Schools
- Washington Grove Elementary School
- Gaithersburg Middle School
- Gaithersburg High School
Utilities
- Forced Air Heating and Cooling System
- Vented Exhaust Fan
- 110 Volts
- Natural Gas Water Heater
- Phone Available
- Cable TV Available
Additional Features
- Exterior Lighting
- Property is in excellent condition
Listing and Financial Details
- Assessor Parcel Number 160403876565
Community Details
Overview
- $780 Capital Contribution Fee
- Association fees include common area maintenance, fiber optics available, gas, health club, lawn maintenance, management, pool(s), recreation facility, reserve funds, road maintenance, sewer, snow removal
- Built by Pulte
- Farmstead District Subdivision, Baywood Floorplan
Amenities
- Picnic Area
- Common Area
- Clubhouse
- Community Center
Recreation
- Community Playground
- Fitness Center
- Community Pool
- Dog Park
- Jogging Path
Map
Home Values in the Area
Average Home Value in this Area
Tax History
| Year | Tax Paid | Tax Assessment Tax Assessment Total Assessment is a certain percentage of the fair market value that is determined by local assessors to be the total taxable value of land and additions on the property. | Land | Improvement |
|---|---|---|---|---|
| 2024 | $2,536 | $190,500 | $190,500 | $0 |
| 2023 | -- | $190,500 | $190,500 | $0 |
Property History
| Date | Event | Price | Change | Sq Ft Price |
|---|---|---|---|---|
| 02/06/2025 02/06/25 | For Sale | $719,990 | -- | $402 / Sq Ft |
Similar Homes in Rockville, MD
Source: Bright MLS
MLS Number: MDMC2165212
APN: 04-03876565
- 3174 Nina Clarke Dr
- 3118 Nina Clarke Dr
- 3114 Nina Clarke Dr
- 3106 Nina Clarke Dr
- 3098 Nina Clarke Dr
- 2166 Henson Norris St
- 3122 Nina Clarke Dr
- 3110 Nina Clarke Dr
- 4061 Odessa Shannon Way
- 4065 Odessa Shannon Way
- 16182 Frederick Rd
- 16172 Frederick Rd
- 2073 Henson Norris St
- 16146 Frederick Rd
- 3154 Nina Clarke Dr
- 3142 Nina Clarke Dr
- 16144 Frederick Rd
- 2013 St
- 3162 Nina Clarke Dr
- 2590 Farmstead Dr






