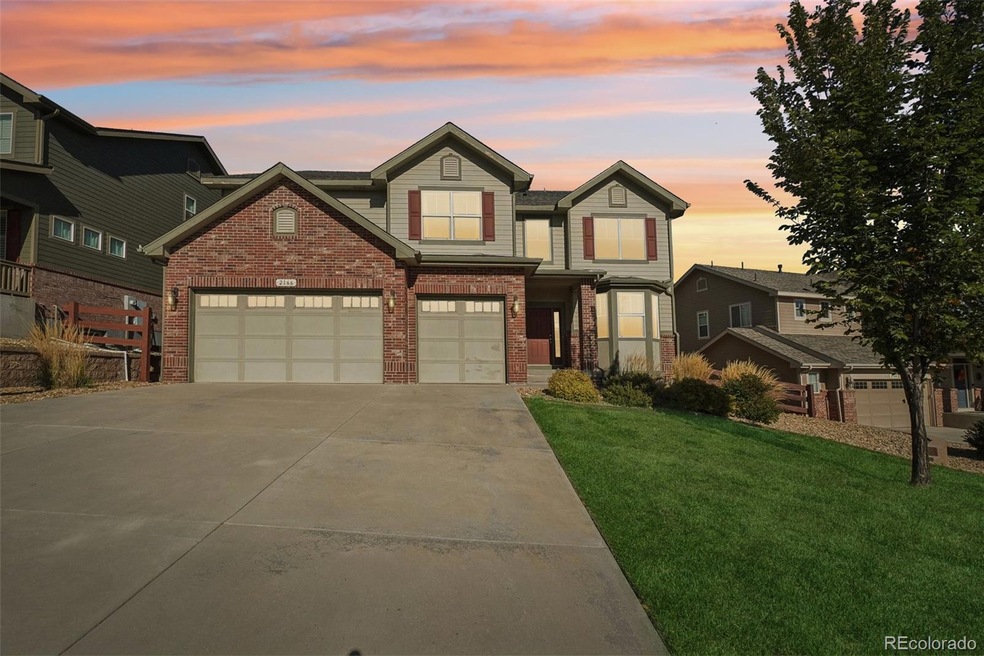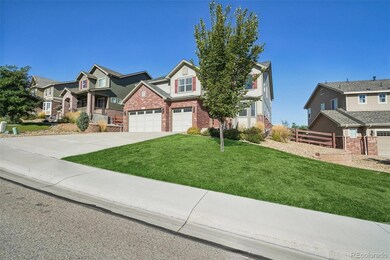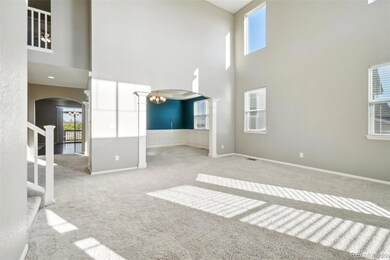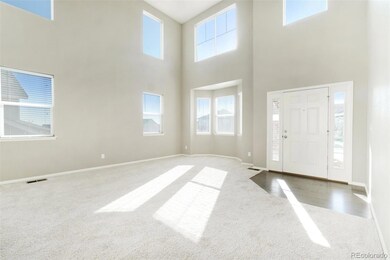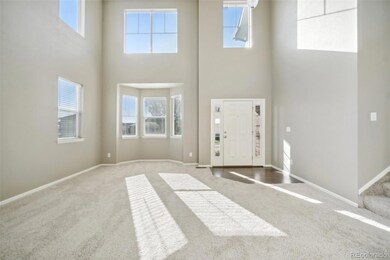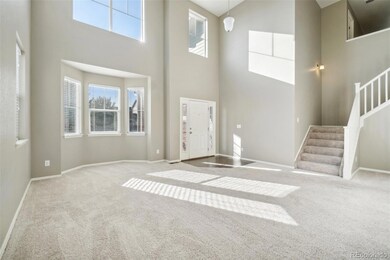
2166 Longfin Dr Windsor, CO 80550
Highlights
- Open Floorplan
- Wood Flooring
- Granite Countertops
- Vaulted Ceiling
- Loft
- Mud Room
About This Home
As of January 2025Stunning 2-story single-family home! Discover this beautiful 5-bedroom, 4-bathroom residence in Windsor! Upon entry, you're welcomed by a bright 2-story living room, a formal dining room, and a gourmet eat-in kitchen. The kitchen boasts elegant granite slab countertops, stainless steel appliances including double ovens, and a center island breakfast bar with extra seating and storage. The cozy family room with a gas fireplace is perfect for movie nights or game days! The main-floor bedroom makes a great guest room or home office.
Upstairs, you’ll find 4 spacious bedrooms, including the luxurious primary suite with a private 5-piece bath, dual vanities, and a large walk-in closet. The versatile loft offers endless possibilities as a playroom, media room, or additional office space. Need more room? The full unfinished basement, complete with egress windows, is ready to be customized to fit your needs.
End your day relaxing on the back deck. Don’t miss out—schedule a showing today!
Last Agent to Sell the Property
Real Broker, LLC DBA Real Brokerage Email: michelle@metrowestres.com,720-932-4401 License #100088697

Co-Listed By
Real Broker, LLC DBA Real Brokerage Email: michelle@metrowestres.com,720-932-4401 License #100068167
Home Details
Home Type
- Single Family
Est. Annual Taxes
- $5,365
Year Built
- Built in 2015
Lot Details
- 8,033 Sq Ft Lot
- Property is Fully Fenced
HOA Fees
- $12 Monthly HOA Fees
Parking
- 3 Car Attached Garage
Home Design
- Brick Exterior Construction
- Frame Construction
- Composition Roof
- Wood Siding
Interior Spaces
- 2-Story Property
- Open Floorplan
- Vaulted Ceiling
- Mud Room
- Family Room with Fireplace
- Living Room
- Dining Room
- Loft
- Laundry Room
- Unfinished Basement
Kitchen
- Eat-In Kitchen
- Double Oven
- Range
- Microwave
- Dishwasher
- Kitchen Island
- Granite Countertops
Flooring
- Wood
- Carpet
Bedrooms and Bathrooms
- Walk-In Closet
- Jack-and-Jill Bathroom
- 4 Full Bathrooms
Outdoor Features
- Patio
Schools
- Mountain View Elementary School
- Windsor Middle School
- Windsor High School
Utilities
- Forced Air Heating and Cooling System
- Heating System Uses Natural Gas
Community Details
- Water Valley HOA, Phone Number (970) 422-5081
- Water Valley Subdivision
Listing and Financial Details
- Property held in a trust
- Assessor Parcel Number R6785482
Map
Home Values in the Area
Average Home Value in this Area
Property History
| Date | Event | Price | Change | Sq Ft Price |
|---|---|---|---|---|
| 01/07/2025 01/07/25 | Sold | $720,000 | -3.4% | $174 / Sq Ft |
| 12/16/2024 12/16/24 | Pending | -- | -- | -- |
| 12/05/2024 12/05/24 | Price Changed | $745,000 | -1.0% | $180 / Sq Ft |
| 11/05/2024 11/05/24 | Price Changed | $752,500 | -1.0% | $182 / Sq Ft |
| 10/01/2024 10/01/24 | For Sale | $760,000 | 0.0% | $184 / Sq Ft |
| 05/29/2020 05/29/20 | Rented | $3,295 | 0.0% | -- |
| 05/06/2020 05/06/20 | For Rent | $3,295 | 0.0% | -- |
| 04/25/2019 04/25/19 | Off Market | $505,000 | -- | -- |
| 01/28/2019 01/28/19 | Off Market | $470,000 | -- | -- |
| 01/25/2019 01/25/19 | Sold | $505,000 | 0.0% | $122 / Sq Ft |
| 01/04/2019 01/04/19 | Pending | -- | -- | -- |
| 12/31/2018 12/31/18 | Off Market | $505,000 | -- | -- |
| 11/14/2018 11/14/18 | For Sale | $515,000 | 0.0% | $125 / Sq Ft |
| 10/30/2018 10/30/18 | Price Changed | $515,000 | -11.1% | $125 / Sq Ft |
| 10/29/2018 10/29/18 | Pending | -- | -- | -- |
| 06/20/2018 06/20/18 | For Sale | $579,000 | +23.2% | $140 / Sq Ft |
| 02/02/2017 02/02/17 | Sold | $470,000 | -4.1% | $114 / Sq Ft |
| 01/03/2017 01/03/17 | Pending | -- | -- | -- |
| 11/15/2016 11/15/16 | For Sale | $490,000 | -- | $119 / Sq Ft |
Tax History
| Year | Tax Paid | Tax Assessment Tax Assessment Total Assessment is a certain percentage of the fair market value that is determined by local assessors to be the total taxable value of land and additions on the property. | Land | Improvement |
|---|---|---|---|---|
| 2024 | $5,365 | $46,230 | $6,230 | $40,000 |
| 2023 | $5,365 | $46,680 | $6,290 | $40,390 |
| 2022 | $5,582 | $39,800 | $5,560 | $34,240 |
| 2021 | $5,335 | $40,950 | $5,720 | $35,230 |
| 2020 | $5,065 | $39,390 | $6,290 | $33,100 |
| 2019 | $5,035 | $39,390 | $6,290 | $33,100 |
| 2018 | $4,743 | $35,970 | $5,040 | $30,930 |
| 2017 | $4,857 | $35,970 | $5,040 | $30,930 |
| 2016 | $1,237 | $9,230 | $5,410 | $3,820 |
| 2015 | $607 | $4,760 | $4,760 | $0 |
| 2014 | $6 | $0 | $0 | $0 |
Mortgage History
| Date | Status | Loan Amount | Loan Type |
|---|---|---|---|
| Previous Owner | $353,018,836 | Commercial | |
| Previous Owner | $376,000 | Adjustable Rate Mortgage/ARM |
Deed History
| Date | Type | Sale Price | Title Company |
|---|---|---|---|
| Special Warranty Deed | $720,000 | None Listed On Document | |
| Special Warranty Deed | -- | None Available | |
| Warranty Deed | $505,000 | Stewart Title | |
| Special Warranty Deed | $470,000 | Heritage Title Co |
Similar Homes in Windsor, CO
Source: REcolorado®
MLS Number: 4686948
APN: R6785482
- 2283 Stonefish Dr
- 2267 Stonefish Dr
- 189 Kitty Hawk Ct
- 2179 Cape Hatteras Dr Unit 4
- 2178 Cape Hatteras Dr Unit 244
- 2178 Cape Hatteras Dr Unit 4
- 2167 Montauk Ln Unit 4
- 2167 Montauk Ln
- 2154 Montauk Ln Unit 5
- 2145 Picture Point Dr
- 2025 Seagrove Ct
- 2067 Bayfront Dr
- 1985 Barbados Ct
- 306 August Ln
- 312 August Ln
- 330 August Ln
- 336 August Ln
- 1976 Cayman Dr
- 1972 Cayman Dr
- 340 August Ln
