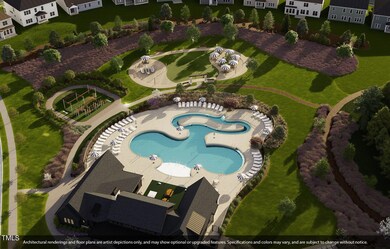
2166 Pink Peony Cir Unit 162 Durham, NC 27703
Eastern Durham NeighborhoodEstimated payment $4,336/month
Highlights
- Community Cabanas
- New Construction
- Granite Flooring
- Fitness Center
- View of Trees or Woods
- Open Floorplan
About This Home
Welcome to your dream home! This beautifully designed home features a first-floor primary suite and offers a unique chance to visit the design center and select interior finishes that mirror your personal taste. The price listed does not include design center upgrades, giving you the flexibility to customize as you see fit.
The home boasts a grand open floor plan with a massive kitchen island, creating an ideal setup for a gourmet kitchen complete with a range hood that's a focal point from various spots on the main level. Ascend the hardwood stairs to discover 4 spacious additional bedrooms, 2 more bathrooms, and a bonus room, culminating in a layout of 5 bedrooms, 3.5 baths, plus a bonus room. Outside, a covered rear porch offers serene views of lush trees and expansive common area space on the left side.
Situated in the exquisite Sweetbrier community, this home combines luxury, convenience, and prime location to provide an unparalleled living experience.
Home Details
Home Type
- Single Family
Year Built
- Built in 2024 | New Construction
HOA Fees
- $95 Monthly HOA Fees
Parking
- 2 Car Attached Garage
Home Design
- Home is estimated to be completed on 4/15/25
- Craftsman Architecture
- Transitional Architecture
- Traditional Architecture
- Brick Veneer
- Slab Foundation
- Architectural Shingle Roof
- Cement Siding
Interior Spaces
- 2,894 Sq Ft Home
- 2-Story Property
- Open Floorplan
- Tray Ceiling
- Smooth Ceilings
- High Ceiling
- Gas Fireplace
- Insulated Windows
- Entrance Foyer
- Family Room with Fireplace
- Dining Room
- Bonus Room
- Views of Woods
- Pull Down Stairs to Attic
Kitchen
- Built-In Electric Oven
- Self-Cleaning Oven
- Electric Range
- Microwave
- Plumbed For Ice Maker
- Dishwasher
- Kitchen Island
Flooring
- Carpet
- Granite
- Luxury Vinyl Tile
- Vinyl
Bedrooms and Bathrooms
- 5 Bedrooms
- Primary Bedroom on Main
- Walk-In Closet
- Double Vanity
- Private Water Closet
- Separate Shower in Primary Bathroom
- Bathtub with Shower
- Walk-in Shower
Laundry
- Laundry Room
- Laundry on main level
Schools
- Spring Valley Elementary School
- Neal Middle School
- Southern High School
Utilities
- Zoned Cooling
- Heating System Uses Natural Gas
- Heat Pump System
- Tankless Water Heater
- Gas Water Heater
Additional Features
- Covered patio or porch
- 6,970 Sq Ft Lot
Listing and Financial Details
- Home warranty included in the sale of the property
- Assessor Parcel Number Lot 162 Sweetbrier
Community Details
Overview
- Association fees include ground maintenance
- Ppm Association, Phone Number (919) 848-4911
- Built by Mungo Homes
- Sweetbrier Subdivision, Victor A Floorplan
Amenities
- Picnic Area
- Clubhouse
Recreation
- Community Playground
- Fitness Center
- Exercise Course
- Community Cabanas
- Community Pool
- Park
- Dog Park
- Jogging Path
- Trails
Map
Home Values in the Area
Average Home Value in this Area
Property History
| Date | Event | Price | Change | Sq Ft Price |
|---|---|---|---|---|
| 01/12/2025 01/12/25 | Pending | -- | -- | -- |
| 01/06/2025 01/06/25 | Price Changed | $644,365 | +7.1% | $223 / Sq Ft |
| 01/06/2025 01/06/25 | For Sale | $601,630 | 0.0% | $208 / Sq Ft |
| 02/25/2024 02/25/24 | Pending | -- | -- | -- |
| 02/20/2024 02/20/24 | Price Changed | $601,630 | +1.6% | $208 / Sq Ft |
| 02/16/2024 02/16/24 | For Sale | $592,220 | -- | $205 / Sq Ft |
Similar Homes in Durham, NC
Source: Doorify MLS
MLS Number: 10012028
- 1011 Red Roses Ave
- 2165 Pink Peony Cir Unit 230
- 1711 Sandoval Dr
- 1040 Laredo Ln
- 1033 Laredo Ln
- 3338 Prospect Pkwy
- 205 Spring Flower Ln
- 1702 Doc Nichols Rd
- 1702 Doc Nichols Rd
- 1702 Doc Nichols Rd
- 1702 Doc Nichols Rd
- 1702 Doc Nichols Rd
- 1702 Doc Nichols Rd
- 1702 Doc Nichols Rd
- 1702 Doc Nichols Rd
- 5309 Summer Rose Ln
- 1914 Woodsdale Dr
- 2815 Mebane Ln
- 1912 Pennypacker Ln
- 1913 Brodgen Ln






