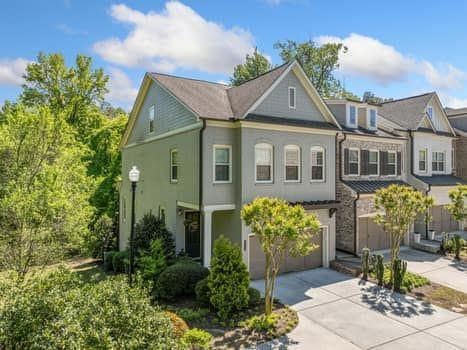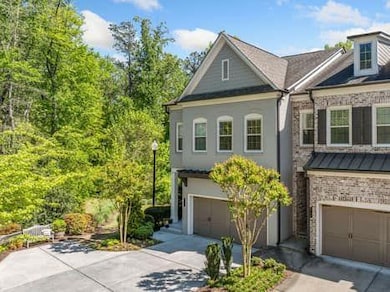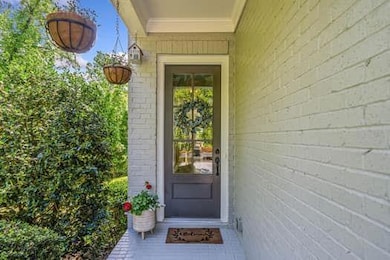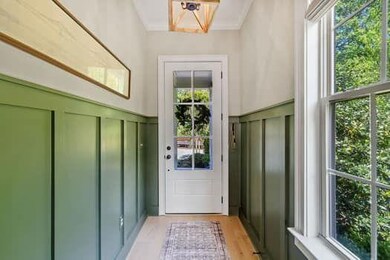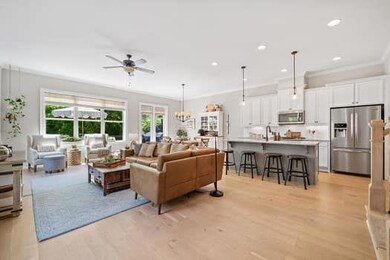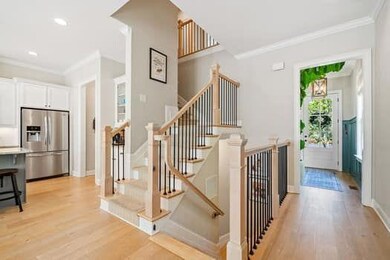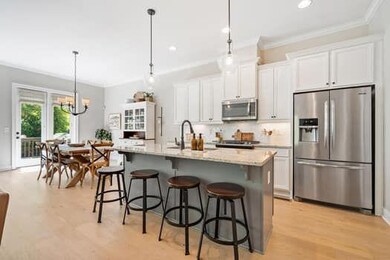Welcome to 2166 Sonoma Drive, a stunning luxury townhome nestled within the gated Lylebrook community in Smyrna. This meticulously maintained end unit is filled with natural light, features fresh paint throughout, and wide plank white oak flooring that enhances its elegance. The open floor plan offers panoramic wooded views and an inviting atmosphere, complemented by 10-foot ceilings on the main floor. The spacious primary suite features a large custom walk-in closet and a beautifully appointed bathroom with a massive walk-in shower.Situated on the most private lot in the neighborhood, this property includes a fenced backyard and the unique benefit of adjacent green space, surrounded by 8 acres of nature. The community offers enticing amenities such as a pool, fire pit, and a dog park, with landscaping and home exterior insurance (including the roof!) provided by the HOA for a worry-free lifestyle.Conveniently located less than 2 miles from The Battery, downtown Vinings, and Smyrna Market Village, with easy access to major highways (285/75) this home is ideally positioned. Recent upgrades include an updated powder bath with shiplap walls, custom window treatments, a built-in entertainment center in the basement, and extensive landscaping enhancements in the backyard. With ample storage solutions throughout, including in the garage and attic, 2166 Sonoma Drive is a perfect blend of luxury, functionality, and convenience in a desirable community. Showings will start on Saturday 4/26.

