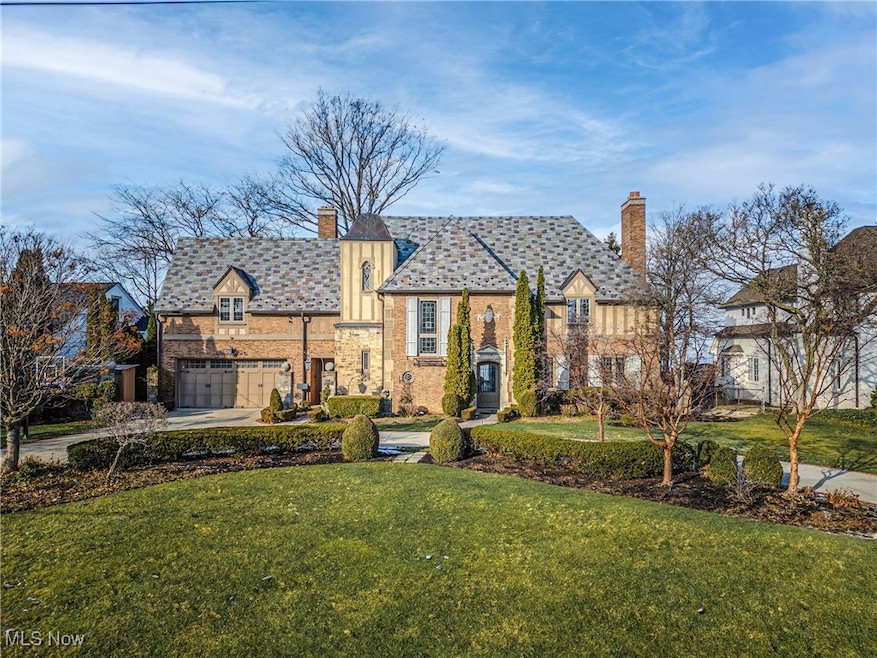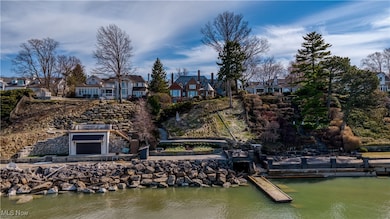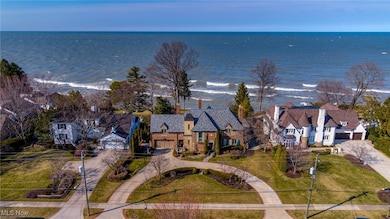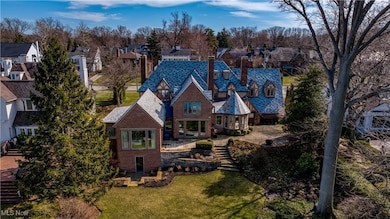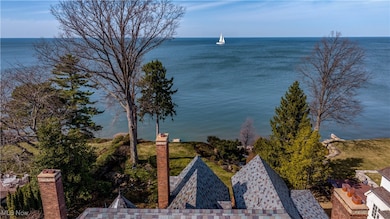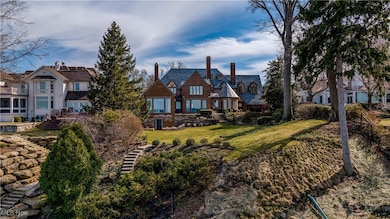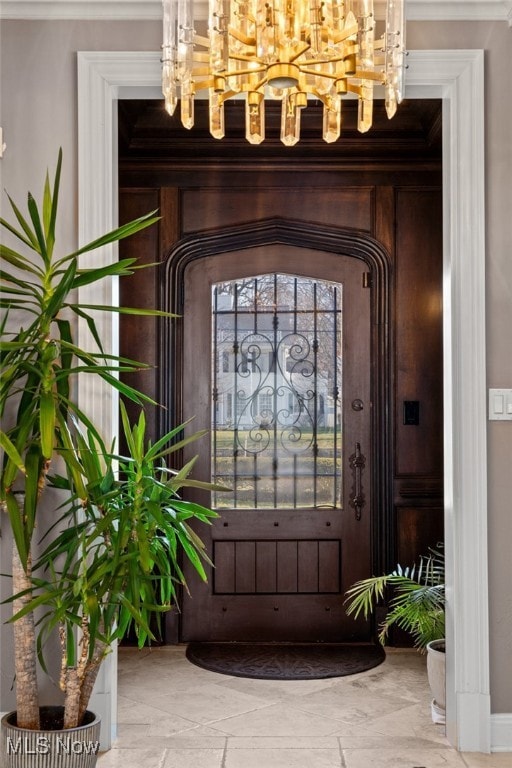21660 Avalon Dr Rocky River, OH 44116
Estimated payment $31,866/month
Highlights
- Lake Front
- 0.73 Acre Lot
- 2 Fireplaces
- Kensington Intermediate Elementary School Rated A
- Colonial Architecture
- 2 Car Attached Garage
About This Home
Exquisite, lakefront property in the heart of Rocky River with unparalleled Lake Erie views and amazing lake access! This home has been completely transformed by the current owners. Graciously updating almost every corner of the home with modern, tasteful design, and style; while maintaining the impeccable charm and character of the era when it was built. The dignified entry opens to a gracious foyer with limestone flooring, wrought iron staircase & breathtaking stained-glass windows. The elegant living room/Dining room offers space to entertain on both formal and casual occasions, hardwood floors, a gas fireplace, lovely millwork & bookshelves. A sophisticated sitting room with charming built-ins offers your first glimpse of the unbelievable Lake views & leads to an opulent great room, with coffered ceilings, and gas fireplace with marble surround! A convenient wet bar for entertaining connects to the great room. As you step into the remarkable custom kitchen, it is hard to imagine any details that were not taken into account when planning. An oversized island with seating, professional-grade appliances, a walk-in pantry, and a unique rotunda that showcases the never-ending lake views. Enjoy the terraced veranda, manicured gardens, lakeside patio, and boat shed. The first-floor primary suite addition by Greg Allen is a relaxing and rejuvenating space, a spa-like en-suite bath with a soaking tub, walk-in shower, and dual vanities. The elegant dressing room leaves nothing to desire. On the second level, 4 additional bedrooms are serviced by, 3 bathrooms that have been beautifully updated. The third floor is the perfect guest suite or nanny quarters, with a private bedroom, and an ensuite bath. The walk-out lower level has a stellar office space, media room, exercise studio, and cozy wine room with a secret bookshelf door. Another full & a 1/2 bath finish out this level. This home offers unmatched amenities and blends ageless charm & modern amenities perfectly!
Listing Agent
Howard Hanna Brokerage Email: kimcrane@howardhanna.com 440-652-3002 License #2003008650

Home Details
Home Type
- Single Family
Est. Annual Taxes
- $64,294
Year Built
- Built in 1930
Lot Details
- 0.73 Acre Lot
- Lake Front
HOA Fees
- $47 Monthly HOA Fees
Parking
- 2 Car Attached Garage
- Front Facing Garage
- Garage Door Opener
Home Design
- Colonial Architecture
- Tudor Architecture
- Brick Exterior Construction
- Slate Roof
- Stone Siding
- Stucco
Interior Spaces
- 3-Story Property
- Ceiling Fan
- 2 Fireplaces
- Property Views
- Finished Basement
Kitchen
- Range
- Microwave
- Dishwasher
Bedrooms and Bathrooms
- 6 Bedrooms | 1 Main Level Bedroom
- 8 Bathrooms
Laundry
- Dryer
- Washer
Outdoor Features
- Patio
Utilities
- Forced Air Zoned Heating and Cooling System
- Radiator
- Heating System Uses Gas
- Baseboard Heating
- Hot Water Heating System
Community Details
- Beach Cliff Association
Listing and Financial Details
- Assessor Parcel Number 302-09-009
Map
Home Values in the Area
Average Home Value in this Area
Tax History
| Year | Tax Paid | Tax Assessment Tax Assessment Total Assessment is a certain percentage of the fair market value that is determined by local assessors to be the total taxable value of land and additions on the property. | Land | Improvement |
|---|---|---|---|---|
| 2024 | $64,295 | $1,138,515 | $296,310 | $842,205 |
| 2023 | $43,041 | $632,210 | $242,900 | $389,310 |
| 2022 | $42,749 | $632,205 | $242,900 | $389,305 |
| 2021 | $38,328 | $632,210 | $242,900 | $389,310 |
| 2020 | $40,612 | $585,380 | $224,910 | $360,470 |
| 2019 | $39,906 | $1,672,500 | $642,600 | $1,029,900 |
| 2018 | $39,296 | $585,380 | $224,910 | $360,470 |
| 2017 | $39,846 | $532,360 | $188,060 | $344,300 |
| 2016 | $39,342 | $532,360 | $188,060 | $344,300 |
| 2015 | $38,802 | $532,360 | $188,060 | $344,300 |
| 2014 | $34,743 | $455,000 | $160,720 | $294,280 |
Property History
| Date | Event | Price | Change | Sq Ft Price |
|---|---|---|---|---|
| 03/19/2025 03/19/25 | For Sale | $4,750,000 | +187.9% | $622 / Sq Ft |
| 10/07/2016 10/07/16 | Sold | $1,650,000 | -34.0% | $437 / Sq Ft |
| 08/17/2016 08/17/16 | Pending | -- | -- | -- |
| 02/15/2015 02/15/15 | For Sale | $2,500,000 | -- | $662 / Sq Ft |
Deed History
| Date | Type | Sale Price | Title Company |
|---|---|---|---|
| Warranty Deed | -- | -- | |
| Warranty Deed | $1,650,000 | Attorney | |
| Survivorship Deed | $1,900,000 | Chicago Title Insurance Co | |
| Warranty Deed | $1,500,000 | -- | |
| Deed | $900,000 | -- | |
| Deed | $450,000 | -- | |
| Deed | -- | -- | |
| Deed | -- | -- |
Mortgage History
| Date | Status | Loan Amount | Loan Type |
|---|---|---|---|
| Previous Owner | $1,320,000 | New Conventional | |
| Previous Owner | $1,270,000 | Adjustable Rate Mortgage/ARM | |
| Previous Owner | $1,330,000 | Purchase Money Mortgage | |
| Previous Owner | $850,000 | Seller Take Back | |
| Previous Owner | $750,000 | Unknown | |
| Previous Owner | $450,000 | Unknown | |
| Previous Owner | $500,000 | New Conventional | |
| Closed | $500,000 | No Value Available |
Source: MLS Now (Howard Hanna)
MLS Number: 5107853
APN: 302-09-009
- 21204 Lake Rd
- 31 Hidden Valley Unit 31
- 10 Hidden Valley Dr Unit 10
- 22480 Lake Rd Unit 2
- 21098 Erie Rd
- 22500 Lake Rd Unit 601
- 1186 Elmwood Rd
- 20925 Erie Rd
- 21375 Endsley Ave
- 314 Northcliff Dr
- 20855 Endsley Ave
- 22700 Lake Rd Unit 4
- 22700 Lake Rd Unit 2
- 22700 Lake Rd Unit 405
- 22700 Lake Rd Unit 306
- 22700 Lake Rd Unit 304
- 22700 Lake Rd Unit 102
- 22700 Lake Rd Unit 503
- 22728 Lake Rd
- 15 Brandon Place Unit 15
