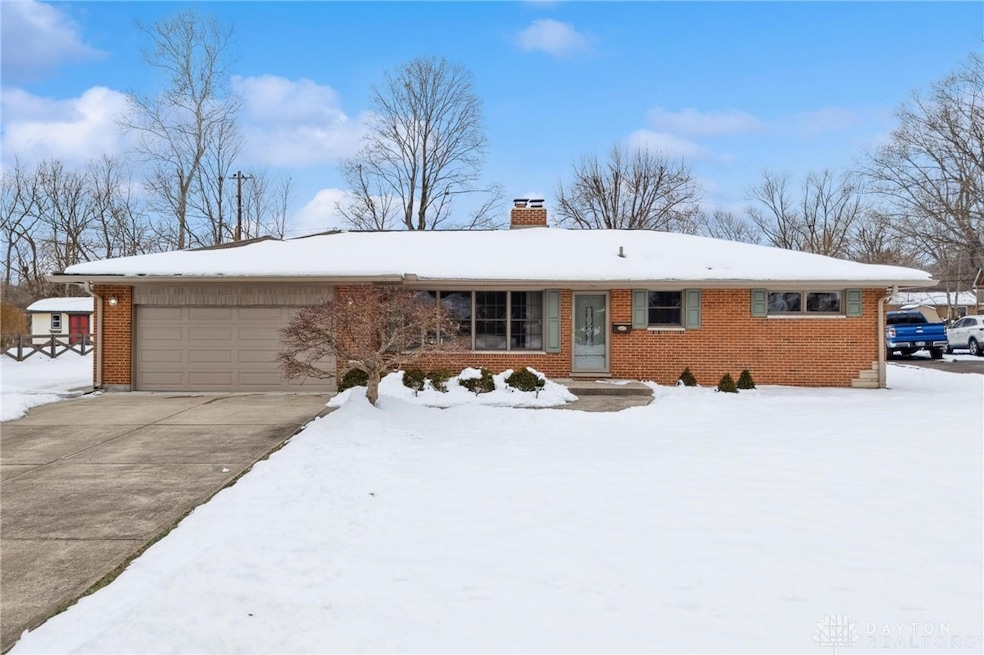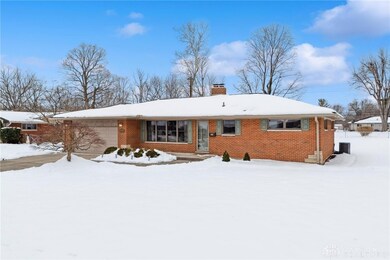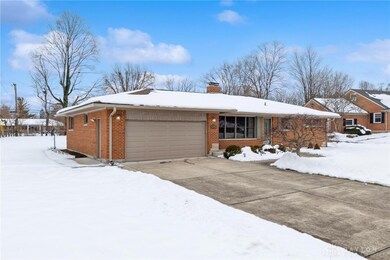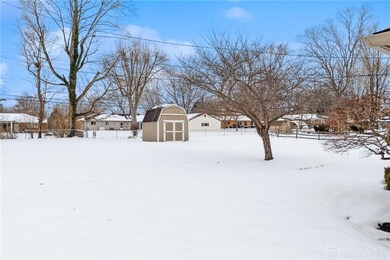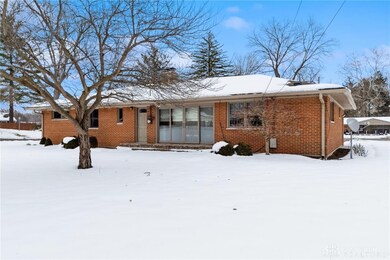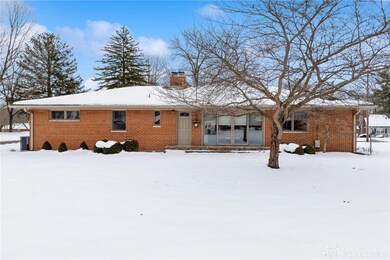
2167 S Linda Dr Bellbrook, OH 45305
Bellbrook NeighborhoodHighlights
- No HOA
- Wood Frame Window
- Patio
- Bell Creek Intermediate School Rated A-
- 2 Car Attached Garage
- Bathroom on Main Level
About This Home
As of February 2025Immaculate brick ranch offers the convenience of one-level living in the highly sought-after Bellbrook neighborhood. Beautiful hardwood floors flow throughout most of the home, complemented by an abundance of natural light. Notice the upgraded Pella wood windows! The remodeled kitchen boasts ample cabinetry and generous counter space. The adjacent dining room features oversized sliding glass doors that span the entire length of the room. The spacious living room is centered around an inviting wood-burning stone fireplace, perfect for cozy evenings. Down the hall, you’ll find three well-sized bedrooms and a completely remodeled main bathroom, complete with a walk-in storage closet. For added convenience, the laundry room and a half bath are ideally located just off the kitchen. Outside, the beautifully landscaped yard offers a paver patio, a flat backyard, and a storage shed. All appliances convey including the commercial grade washer & dryer. HVAC 2018, tankless water heater 2014. This home is situated in a fantastic location—walking distance to the Sugarcreek Nature Reserve. Award winning Sugarcreek schools! No City Tax! Minutes from I-675, Costco, Kroger, Target...
Last Agent to Sell the Property
Keller Williams Advisors Rlty Brokerage Phone: (937) 848-6255

Home Details
Home Type
- Single Family
Est. Annual Taxes
- $4,357
Year Built
- 1956
Lot Details
- 0.47 Acre Lot
Parking
- 2 Car Attached Garage
- Garage Door Opener
Home Design
- Brick Exterior Construction
- Vinyl Siding
Interior Spaces
- 1,540 Sq Ft Home
- 1-Story Property
- Wood Burning Fireplace
- Wood Frame Window
- Casement Windows
- Crawl Space
- Fire and Smoke Detector
Kitchen
- Range
- Dishwasher
Bedrooms and Bathrooms
- 3 Bedrooms
- Bathroom on Main Level
Laundry
- Dryer
- Washer
Outdoor Features
- Patio
- Shed
Utilities
- Central Air
- Heating System Uses Natural Gas
- Water Softener
Community Details
- No Home Owners Association
- Belleview Sec 05 Subdivision
Listing and Financial Details
- Assessor Parcel Number L35000200110001600
Map
Home Values in the Area
Average Home Value in this Area
Property History
| Date | Event | Price | Change | Sq Ft Price |
|---|---|---|---|---|
| 02/10/2025 02/10/25 | Sold | $305,000 | +1.7% | $198 / Sq Ft |
| 01/16/2025 01/16/25 | For Sale | $300,000 | -- | $195 / Sq Ft |
Tax History
| Year | Tax Paid | Tax Assessment Tax Assessment Total Assessment is a certain percentage of the fair market value that is determined by local assessors to be the total taxable value of land and additions on the property. | Land | Improvement |
|---|---|---|---|---|
| 2024 | $4,357 | $75,830 | $16,170 | $59,660 |
| 2023 | $4,357 | $75,830 | $16,170 | $59,660 |
| 2022 | $3,983 | $56,560 | $12,940 | $43,620 |
| 2021 | $4,024 | $56,560 | $12,940 | $43,620 |
| 2020 | $3,677 | $56,560 | $12,940 | $43,620 |
| 2019 | $2,866 | $40,050 | $10,360 | $29,690 |
| 2018 | $2,869 | $40,050 | $10,360 | $29,690 |
| 2017 | $2,690 | $40,050 | $10,360 | $29,690 |
| 2016 | $2,690 | $37,240 | $10,360 | $26,880 |
| 2015 | $2,698 | $37,240 | $10,360 | $26,880 |
| 2014 | $2,500 | $37,240 | $10,360 | $26,880 |
Mortgage History
| Date | Status | Loan Amount | Loan Type |
|---|---|---|---|
| Previous Owner | $89,902 | New Conventional | |
| Previous Owner | $107,500 | Unknown | |
| Previous Owner | $109,800 | No Value Available |
Deed History
| Date | Type | Sale Price | Title Company |
|---|---|---|---|
| Warranty Deed | $305,000 | None Listed On Document | |
| Survivorship Deed | $122,000 | -- |
Similar Homes in Bellbrook, OH
Source: Dayton REALTORS®
MLS Number: 926403
APN: L35-0002-0011-0-0016-00
- 2069 Clearview Dr
- 2087 Bonniedale Dr
- 2110 S Lakeman Dr
- 4271 Bellemeade Dr
- 4393 Hillcrest Dr
- 4327 Bellemeade Dr
- 4455 Knob Hill Dr
- 2135 Plantation Trail
- 3969 Sable Ridge Dr
- 2555 Hingham Ln
- 5018 Alpine Rose Ct
- 6630 Leeds Cir
- 1686 Honey Glen Ln Unit 24B
- 4263 Sugar Point Way
- 1638 S Golden Clove Bend Unit 51B
- 4329 Sweet Maple Ln
- 1629 S Golden Clove Bend Unit 47B
- 1632 Autumn Spice Place
- 1632 Autumn Spice Place Unit 46A
- 4300 Apple Branch Dr Unit 53-203
