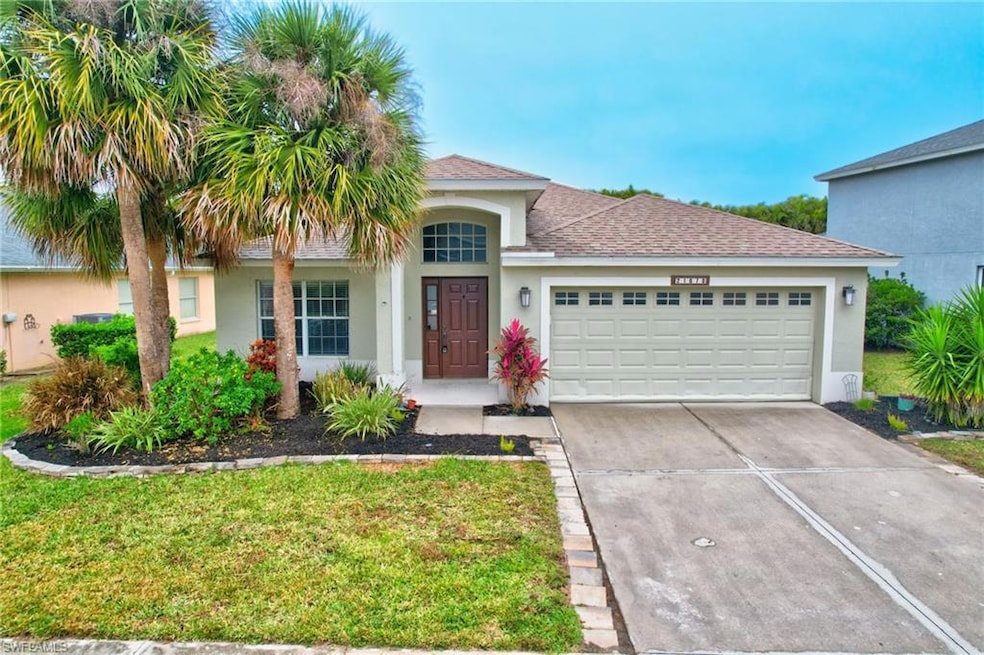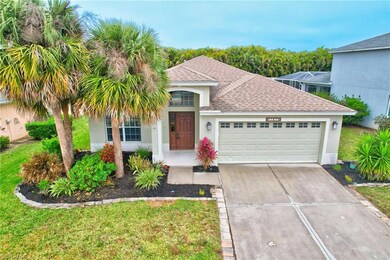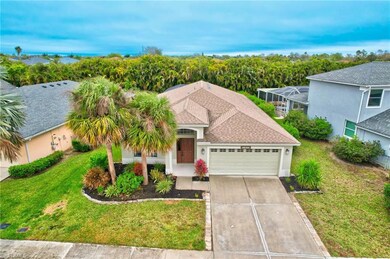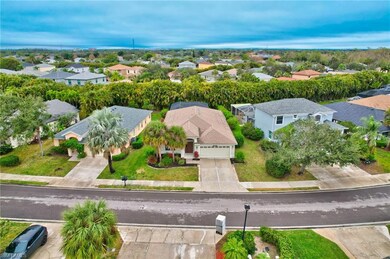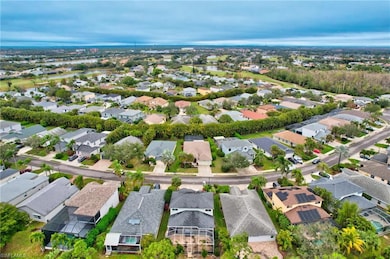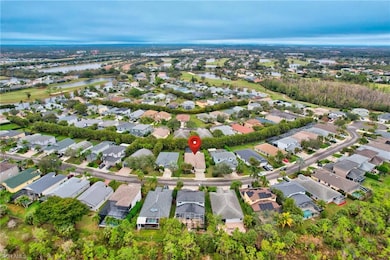
21670 Brixham Run Loop Estero, FL 33928
Stoneybrook NeighborhoodHighlights
- Golf Course Community
- Fishing Pier
- Sitting Area In Primary Bedroom
- Pinewoods Elementary School Rated A-
- Screened Pool
- Floor-to-Ceiling Windows
About This Home
As of April 2025Beautifully upgraded pool home in Stoneybrook with 3 bedrooms and 2 full baths and a heated saltwater inground pool with spa! Ample space throughout with a den and a office off the master bedroom. Stainless steel appliances and an open floor plan complement the porcelain tile flooring throughout living area, kitchen and guest bath. Freshly painted interior and new carpet in every bedroom. Outside features a heated saltwater pool with spa and plentiful space for entertaining. Agent owned
Home Details
Home Type
- Single Family
Est. Annual Taxes
- $5,460
Year Built
- Built in 2002
Lot Details
- 8,015 Sq Ft Lot
- North Facing Home
- Paved or Partially Paved Lot
- Sprinkler System
- Property is zoned RPD
HOA Fees
- $223 Monthly HOA Fees
Parking
- 2 Car Attached Garage
- Automatic Garage Door Opener
Home Design
- Concrete Block With Brick
- Shingle Roof
- Stucco
Interior Spaces
- 1,989 Sq Ft Home
- 1-Story Property
- 5 Ceiling Fans
- Ceiling Fan
- Shutters
- Double Hung Windows
- Floor-to-Ceiling Windows
- Den
- Fire and Smoke Detector
Kitchen
- Eat-In Kitchen
- Range
- Microwave
- Dishwasher
- Kitchen Island
- Disposal
- Reverse Osmosis System
Flooring
- Carpet
- Tile
Bedrooms and Bathrooms
- 3 Bedrooms
- Sitting Area In Primary Bedroom
- Built-In Bedroom Cabinets
- Walk-In Closet
- 2 Full Bathrooms
- Bathtub With Separate Shower Stall
Laundry
- Dryer
- Washer
Pool
- Screened Pool
- Heated Pool and Spa
- Heated In Ground Pool
- Heated Spa
- Saltwater Pool
- Screened Spa
Utilities
- Central Heating and Cooling System
- Cable TV Available
Listing and Financial Details
- Assessor Parcel Number 36-46-25-E4-130BB.1550
- Tax Block BB
- $20,000 Seller Concession
Community Details
Overview
- $2,000 Secondary HOA Transfer Fee
- Stoneybrook Community
Amenities
- Clubhouse
Recreation
- Fishing Pier
- Golf Course Community
- Tennis Courts
- Community Basketball Court
- Volleyball Courts
- Pickleball Courts
- Exercise Course
- Community Pool
- Park
Map
Home Values in the Area
Average Home Value in this Area
Property History
| Date | Event | Price | Change | Sq Ft Price |
|---|---|---|---|---|
| 04/11/2025 04/11/25 | Sold | $550,000 | 0.0% | $277 / Sq Ft |
| 03/14/2025 03/14/25 | Pending | -- | -- | -- |
| 02/05/2025 02/05/25 | Price Changed | $550,000 | -4.3% | $277 / Sq Ft |
| 01/25/2025 01/25/25 | For Sale | $575,000 | +60.2% | $289 / Sq Ft |
| 09/25/2020 09/25/20 | Sold | $359,000 | 0.0% | $180 / Sq Ft |
| 08/01/2020 08/01/20 | Pending | -- | -- | -- |
| 07/30/2020 07/30/20 | For Sale | $359,000 | -- | $180 / Sq Ft |
Tax History
| Year | Tax Paid | Tax Assessment Tax Assessment Total Assessment is a certain percentage of the fair market value that is determined by local assessors to be the total taxable value of land and additions on the property. | Land | Improvement |
|---|---|---|---|---|
| 2024 | $5,581 | $333,768 | -- | -- |
| 2023 | $5,460 | $324,047 | $0 | $0 |
| 2022 | $5,416 | $314,609 | $0 | $0 |
| 2021 | $4,987 | $305,446 | $79,140 | $226,306 |
| 2020 | $4,672 | $276,169 | $77,650 | $198,519 |
| 2019 | $4,948 | $278,570 | $60,500 | $218,070 |
| 2018 | $4,815 | $275,848 | $0 | $0 |
| 2017 | $4,107 | $221,667 | $0 | $0 |
| 2016 | $4,096 | $231,535 | $63,000 | $168,535 |
| 2015 | $4,159 | $215,599 | $63,000 | $152,599 |
Mortgage History
| Date | Status | Loan Amount | Loan Type |
|---|---|---|---|
| Open | $305,150 | New Conventional | |
| Previous Owner | $267,980 | New Conventional | |
| Previous Owner | $261,800 | FHA | |
| Previous Owner | $245,100 | New Conventional | |
| Previous Owner | $50,000 | Credit Line Revolving | |
| Previous Owner | $195,800 | Unknown | |
| Previous Owner | $16,000 | Credit Line Revolving | |
| Previous Owner | $20,000 | Credit Line Revolving | |
| Previous Owner | $191,919 | Purchase Money Mortgage |
Deed History
| Date | Type | Sale Price | Title Company |
|---|---|---|---|
| Warranty Deed | $359,000 | Heights Title Services Llc | |
| Special Warranty Deed | $258,000 | Attorney | |
| Trustee Deed | -- | None Available | |
| Deed | $202,100 | -- |
Similar Homes in Estero, FL
Source: Multiple Listing Service of Bonita Springs-Estero
MLS Number: 225009478
APN: 36-46-25-E4-130BB.1550
- 11534 Woodmount Ln
- 21737 Brixham Run Loop
- 21613 Belhaven Way
- 21679 Portrush Run
- 11427 Pembrook Run
- 21489 Sheridan Run
- 21586 Portrush Run
- 21566 Portrush Run
- 21555 Portrush Run
- 10910 Ground Dove Cir
- 10853 Vireo Cir Unit 27
- 10835 Vireo Cir
- 10831 Vireo Cir Unit 16
- 10726 Red Cardinal Cir SE
- 10914 Brown Pelican Cir Unit 31
- 10927 Least Tern Cir SE
- 21360 Lancaster Run Unit 1523
- 21506 Knighton Run
- 10840 Bonapartes Gull SE
