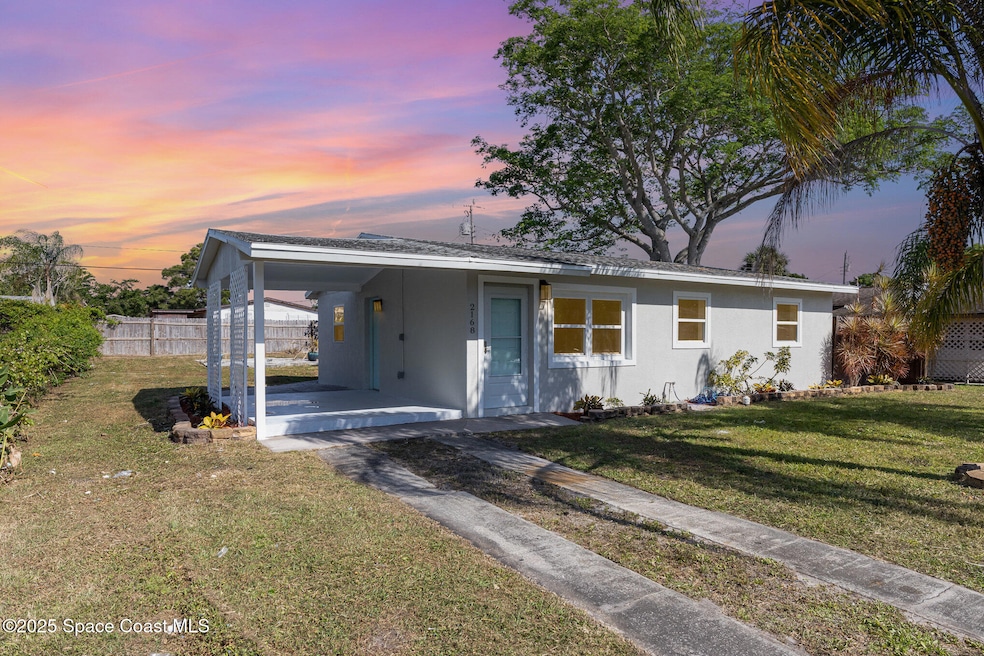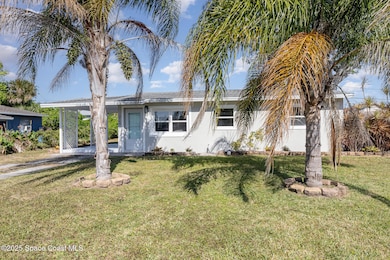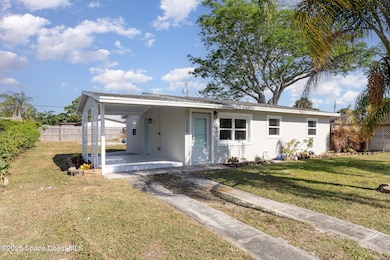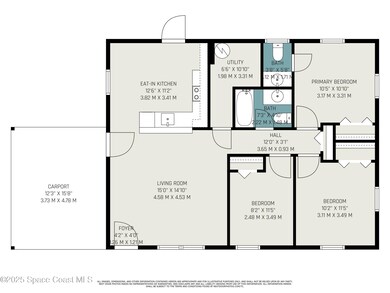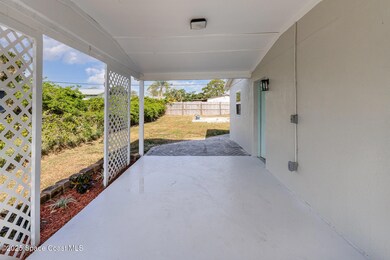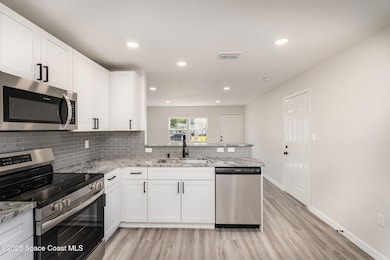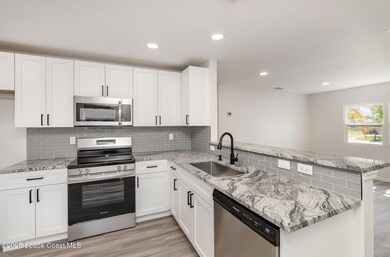
2168 Canterbury Ln Melbourne, FL 32935
Estimated payment $1,705/month
Highlights
- Wood Flooring
- Breakfast Area or Nook
- Patio
- No HOA
- Views
- Central Heating and Cooling System
About This Home
Cozy and fully updated 3-bedroom, 1 and half -bathroom home in the well-established Sherwood Park neighborhood! Featuring a great room concept, this charming home boasts brand-new tile flooring throughout, a modern kitchen with granite countertops and new appliances, and a beautifully renovated bathroom with a sleek vanity. The private backyard is perfect for outdoor living, whether relaxing or entertaining. Conveniently located near the river, US1, shopping, dining, schools, and a university—plus, just 6 minutes from the beach! A fantastic choice for first-time buyers or retirees seeking comfort, convenience, and a desirable location.
Home Details
Home Type
- Single Family
Est. Annual Taxes
- $2,039
Year Built
- Built in 1960
Lot Details
- 6,970 Sq Ft Lot
- Southeast Facing Home
- Cleared Lot
- Few Trees
Parking
- 1 Carport Space
Home Design
- Shingle Roof
- Concrete Siding
- Asphalt
- Stucco
Interior Spaces
- 918 Sq Ft Home
- 1-Story Property
- Fire and Smoke Detector
- Washer and Electric Dryer Hookup
- Property Views
Kitchen
- Breakfast Area or Nook
- Eat-In Kitchen
- Breakfast Bar
- Electric Range
- Microwave
- Dishwasher
Flooring
- Wood
- Vinyl
Bedrooms and Bathrooms
- 3 Bedrooms
Schools
- Sherwood Elementary School
- Johnson Middle School
- Eau Gallie High School
Additional Features
- Patio
- Central Heating and Cooling System
Community Details
- No Home Owners Association
- Sherwood Park Sec H Subdivision
Listing and Financial Details
- Assessor Parcel Number 26-37-31-75-0000y.0-0005.00
Map
Home Values in the Area
Average Home Value in this Area
Tax History
| Year | Tax Paid | Tax Assessment Tax Assessment Total Assessment is a certain percentage of the fair market value that is determined by local assessors to be the total taxable value of land and additions on the property. | Land | Improvement |
|---|---|---|---|---|
| 2023 | $1,977 | $163,600 | $0 | $0 |
| 2022 | $1,748 | $156,080 | $0 | $0 |
| 2021 | $1,507 | $112,690 | $60,000 | $52,690 |
| 2020 | $1,357 | $96,910 | $45,000 | $51,910 |
| 2019 | $1,298 | $90,500 | $45,000 | $45,500 |
| 2018 | $1,244 | $86,790 | $40,000 | $46,790 |
| 2017 | $1,123 | $71,380 | $34,000 | $37,380 |
| 2016 | $931 | $43,010 | $22,000 | $21,010 |
| 2015 | $868 | $34,690 | $18,000 | $16,690 |
| 2014 | $778 | $31,540 | $14,000 | $17,540 |
Property History
| Date | Event | Price | Change | Sq Ft Price |
|---|---|---|---|---|
| 03/20/2025 03/20/25 | For Sale | $275,000 | -- | $300 / Sq Ft |
Deed History
| Date | Type | Sale Price | Title Company |
|---|---|---|---|
| Warranty Deed | $24,600 | None Available | |
| Warranty Deed | -- | -- |
Mortgage History
| Date | Status | Loan Amount | Loan Type |
|---|---|---|---|
| Closed | $147,000 | New Conventional |
Similar Homes in the area
Source: Space Coast MLS (Space Coast Association of REALTORS®)
MLS Number: 1040669
APN: 26-37-31-75-0000Y.0-0005.00
- 2217 Saint Dunston Ln
- 2137 Canterbury Ln
- 4417 Doncaster Dr
- 2120 Nottingham Rd
- 2125 Nottingham Rd
- 2096 Mobiland Dr
- 2310 Allan Adale Rd
- 2093 Mobiland Dr
- 2097 Mobiland Dr
- 2234 Post Rd
- 2295 Allan Adale Rd
- 4441 Utica Cir
- 2230 Turtle Ln
- 4395 Plompton Dr
- 2157 Rocway Dr
- 2039 Mobiland Dr
- 4339 Barnsdale Dr
- 2007 Otter Ln
- 4374 Barnesdale Dr
- 4505 Willow Bend Dr
