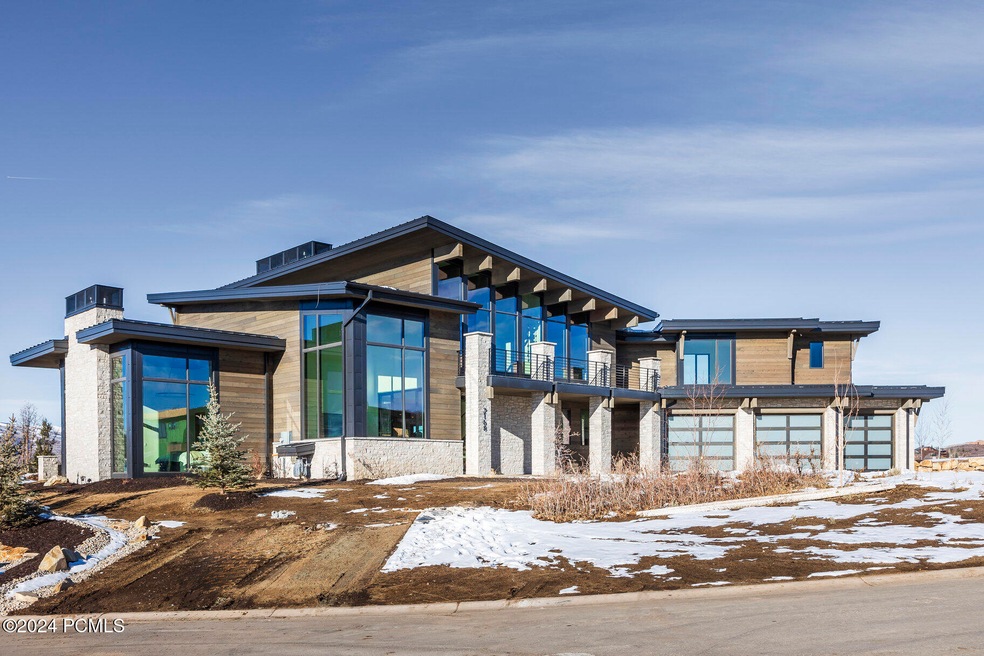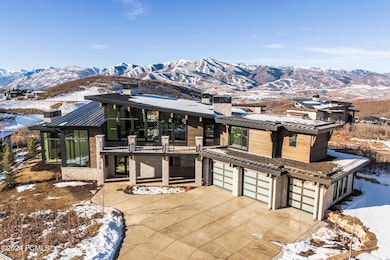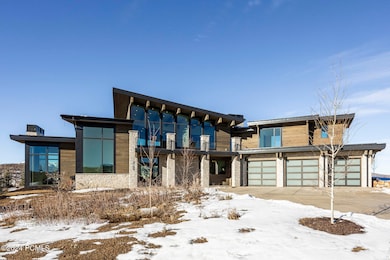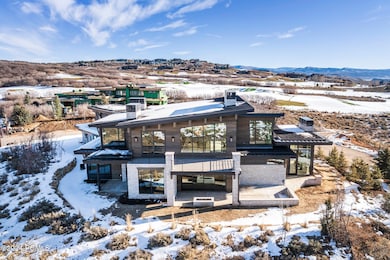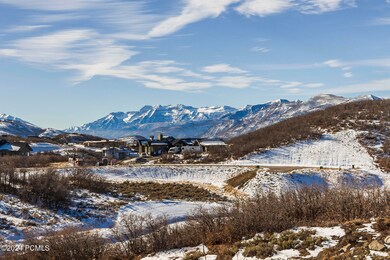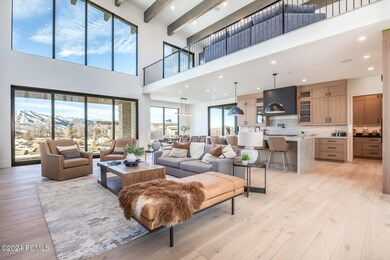Highlights
- Views of Ski Resort
- Fitness Center
- New Construction
- Midway Elementary School Rated A-
- Building Security
- Open Floorplan
About This Home
As of February 2025Introducing 2168 E. Adventure Way, a stunning new construction home situated within the private gates of Tuhaye's Dancing Sun neighborhood! This mountain modern design home sits on a corner lot in the back of a cul-de-sac with breathtaking views of holes #3 and #4 of the Mark O'Meara Signature Design Golf Course. Designed by the Curtis Designed Group and built by H2 Homes, this 5,303 sq. ft. home leaves little to be desired. Step inside to a thoughtfully designed open floor plan where each living area seamlessly transitions to the next. The gourmet chef's kitchen features top-of-the-line stainless steel appliances, custom cabinetry, and an oversized center island ideal for entertaining guests. The great room features an inviting stone fireplace and large sliding pocket doors for a seamless transition to the outdoor living space. The dreamy primary suite is highlighted by a large spa-like en-suite bathroom and your own private covered patio. Other features of the home include a secondary bedroom suite on the main level, a personal home gym, a large bunk room with built-in bunk beds, a total of 5 different outdoor living areas, an oversized 3-car garage, and luxurious finishes throughout the home. A Full Talisker Club Membership is included with the purchase.
Last Agent to Sell the Property
Summit Sotheby's International Realty (Heber) License #6799115-AB00

Home Details
Home Type
- Single Family
Est. Annual Taxes
- $2,797
Year Built
- Built in 2024 | New Construction
Lot Details
- 0.58 Acre Lot
- Cul-De-Sac
- Gated Home
- Landscaped
- Corner Lot
- Sloped Lot
HOA Fees
- $225 Monthly HOA Fees
Parking
- 3 Car Attached Garage
- Garage Door Opener
Property Views
- Ski Resort
- Golf Course
- Mountain
Home Design
- Mountain Contemporary Architecture
- Slab Foundation
- Wood Frame Construction
- Metal Roof
- Stone Siding
- Stone
Interior Spaces
- 5,303 Sq Ft Home
- Open Floorplan
- Vaulted Ceiling
- 2 Fireplaces
- Gas Fireplace
- Great Room
- Formal Dining Room
- Home Office
- Loft
- Fire and Smoke Detector
- Laundry Room
Kitchen
- Oven
- Gas Range
- Microwave
- Dishwasher
- Kitchen Island
- Disposal
Flooring
- Wood
- Carpet
- Tile
Bedrooms and Bathrooms
- 5 Bedrooms | 1 Primary Bedroom on Main
Outdoor Features
- Balcony
- Patio
- Porch
Utilities
- Forced Air Heating and Cooling System
- High-Efficiency Furnace
- Programmable Thermostat
- Gas Water Heater
- High Speed Internet
- Phone Available
- Cable TV Available
Listing and Financial Details
- Assessor Parcel Number 00-0021-6827
Community Details
Overview
- Association fees include com area taxes, maintenance exterior, ground maintenance, management fees, security, snow removal
- Private Membership Available
- Visit Association Website
- Tuhaye Subdivision
Recreation
- Golf Course Membership Available
- Tennis Courts
- Pickleball Courts
- Fitness Center
- Community Pool
Additional Features
- Clubhouse
- Building Security
Map
Home Values in the Area
Average Home Value in this Area
Property History
| Date | Event | Price | Change | Sq Ft Price |
|---|---|---|---|---|
| 02/21/2025 02/21/25 | Sold | -- | -- | -- |
| 01/07/2025 01/07/25 | Pending | -- | -- | -- |
| 12/19/2024 12/19/24 | For Sale | $5,995,000 | -- | $1,130 / Sq Ft |
Tax History
| Year | Tax Paid | Tax Assessment Tax Assessment Total Assessment is a certain percentage of the fair market value that is determined by local assessors to be the total taxable value of land and additions on the property. | Land | Improvement |
|---|---|---|---|---|
| 2024 | $12,561 | $1,481,088 | $1,150,000 | $331,088 |
| 2023 | $12,561 | $690,000 | $690,000 | $0 |
| 2022 | $2,797 | $300,000 | $300,000 | $0 |
Mortgage History
| Date | Status | Loan Amount | Loan Type |
|---|---|---|---|
| Open | $3,830,500 | New Conventional | |
| Closed | $3,830,500 | New Conventional | |
| Previous Owner | $3,354,522 | Construction |
Deed History
| Date | Type | Sale Price | Title Company |
|---|---|---|---|
| Warranty Deed | -- | First American Title Insurance | |
| Warranty Deed | -- | First American Title Insurance | |
| Quit Claim Deed | -- | Highland Title | |
| Warranty Deed | -- | New Title Company Name | |
| Special Warranty Deed | -- | Metro Title And Escrow |
Source: Park City Board of REALTORS®
MLS Number: 12404867
APN: 00-0021-6827
- 2155 E Adventure Way
- 2155 E Adventure Way Unit 120
- 2179 E Adventure Way
- 2058 E Adventure Ct
- 2079 E Paddleboard Way
- 9801 N Uinta Dr
- 2107 E Dancing Sun Dr
- 2107 E Dancing Sun Dr Unit DS-76
- 9197 N Sagebrush Ct
- 9197 N Sagebrush Ct Unit 29
- 9972 N Painted Bluff Place
- 10086 N Painted Bluff Place
- 10086 N Painted Bluff Place Unit PB21
- 1761 E Reservoir View Dr
- 9901 N Uinta Dr
- 2171 E Indi Loop Unit 24
- 2141 E Indi Loop Unit 37
- 2149 E Indi Loop Unit 35
- 2145 E Indi Loop Unit 36
- 9570 N Midnight Ct
