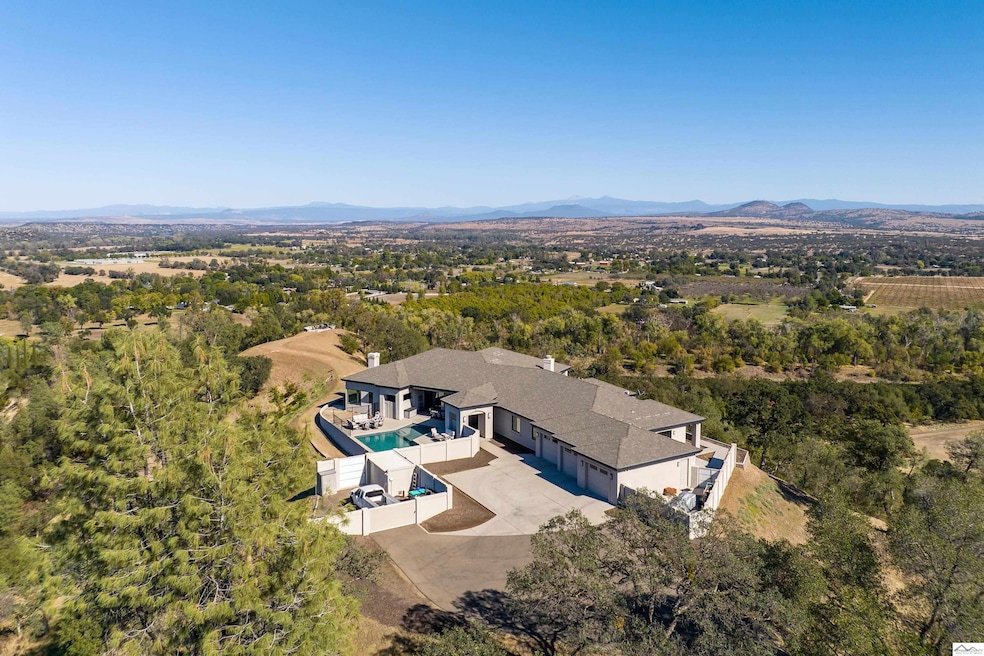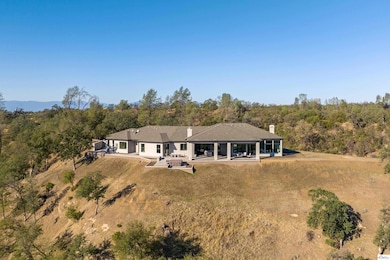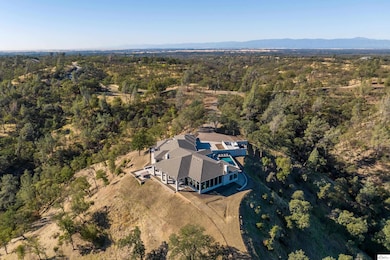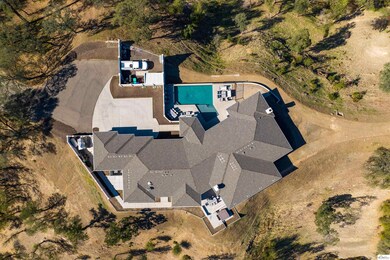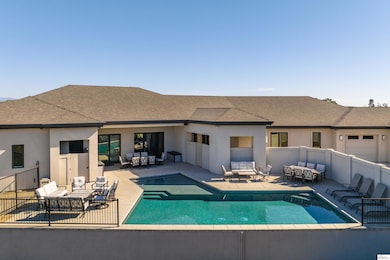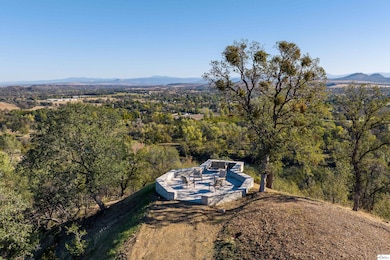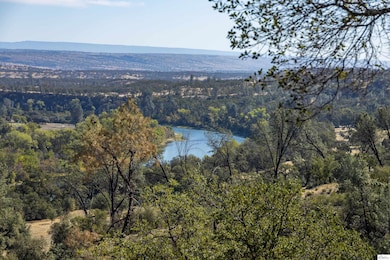
21680 Rolling Oaks Dr Red Bluff, CA 96080
Estimated payment $7,573/month
Highlights
- Horse Facilities
- RV Access or Parking
- 38.62 Acre Lot
- Spa
- River View
- Wood Flooring
About This Home
With panoramic views of Mt. Shasta and Lassen Peak, and with the meandering Sacramento River flowing peacefully in the valley directly below, this 5 bedroom (3 ensuite), 3.5 bath, 4,514 sq.ft. home with a 3-car attached garage is a quiet sanctuary. A world away from the stresses of city life, it is just 10 minutes to downtown Red Bluff. Perched on the brow of a promontory on 38+ acres, with walls of glass and 12-ft ceilings, the 2016 home is bright, airy, and peaceful. Indoor and outdoor fireplaces, granite counters in kitchen and baths, premium kitchen appliances, large covered patio with hot tub, spacious swimming pool, outdoor shower, and cantilevered observation deck overlooking the valley and river, are just some of the special amenities. The comprehensive home infrastructure includes 400-amp electrical service, a high-efficiency dual-fuel HVAC system, a back-up propane generator, 500-gallon propane tank, and interior and exterior fire sprinklers, among other thoughtful upscale features. Located in a security-gated rural subdivision with only 6 other homes, the property zoning allows the potential for two more home sites. Next to the paved driveway are power, water, and septic hook-ups for an RV. Located within a few miles of a public boat launch and a 17,000-acre State recreation area, hiking, biking, horseback riding, hunting, and fishing are all just minutes away.
Home Details
Home Type
- Single Family
Est. Annual Taxes
- $10,500
Year Built
- Built in 2016
Lot Details
- 38.62 Acre Lot
- Zoning described as R1-A-B:435
Parking
- 3 Car Attached Garage
- Garage Door Opener
- RV Access or Parking
Home Design
- Slab Foundation
- Composition Roof
- Stucco
Interior Spaces
- 4,514 Sq Ft Home
- 2 Fireplaces
- River Views
Kitchen
- Double Oven
- Microwave
- Dishwasher
- Disposal
Flooring
- Wood
- Carpet
Bedrooms and Bathrooms
- 5 Bedrooms
Laundry
- Dryer
- Washer
Pool
- Spa
- Gunite Pool
Outdoor Features
- Covered patio or porch
- Exterior Lighting
- Shed
- Rain Gutters
Utilities
- Central Heating and Cooling System
- Heating System Uses Propane
- Heat Pump System
- Propane
- Private Water Source
- Well
- Water Purifier
Community Details
- Horse Facilities
Map
Home Values in the Area
Average Home Value in this Area
Tax History
| Year | Tax Paid | Tax Assessment Tax Assessment Total Assessment is a certain percentage of the fair market value that is determined by local assessors to be the total taxable value of land and additions on the property. | Land | Improvement |
|---|---|---|---|---|
| 2024 | $10,500 | $1,038,313 | $459,730 | $578,583 |
| 2023 | $10,500 | $1,017,955 | $450,716 | $567,239 |
| 2022 | $10,211 | $997,996 | $441,879 | $556,117 |
| 2021 | $10,018 | $978,428 | $433,215 | $545,213 |
| 2020 | $9,407 | $909,806 | $294,521 | $615,285 |
| 2019 | $9,559 | $909,806 | $294,521 | $615,285 |
| 2018 | $8,448 | $827,096 | $267,746 | $559,350 |
| 2017 | $7,914 | $751,905 | $243,405 | $508,500 |
| 2016 | $5,220 | $515,905 | $243,405 | $272,500 |
| 2015 | -- | $243,405 | $243,405 | $0 |
| 2014 | $2,142 | $211,657 | $211,657 | $0 |
Property History
| Date | Event | Price | Change | Sq Ft Price |
|---|---|---|---|---|
| 02/21/2025 02/21/25 | Pending | -- | -- | -- |
| 02/07/2025 02/07/25 | For Sale | $1,200,000 | -- | $266 / Sq Ft |
Deed History
| Date | Type | Sale Price | Title Company |
|---|---|---|---|
| Grant Deed | $1,100,000 | Northern California Title | |
| Interfamily Deed Transfer | -- | None Available | |
| Interfamily Deed Transfer | -- | Placer Title Company | |
| Grant Deed | $357,500 | Placer Title Company | |
| Grant Deed | -- | Placer Title Company | |
| Grant Deed | -- | Placer Title Company |
Mortgage History
| Date | Status | Loan Amount | Loan Type |
|---|---|---|---|
| Open | $675,000 | New Conventional | |
| Previous Owner | $250,000 | Credit Line Revolving | |
| Previous Owner | $400,000 | New Conventional | |
| Previous Owner | $400,000 | Construction |
Similar Homes in Red Bluff, CA
Source: Tehama County Association of REALTORS®
MLS Number: 20250113
APN: 009-530-026-000
- 21965 Sunburst Ln
- 0 Wood Duck Pass Unit ML81972613
- 21735 Hidy Way
- 000 Kobbuntie
- 22180 S Wallen Rd
- 15540 China Rapids Dr
- 15560 China Rapids Dr
- 16105 Julie Ln
- 22315 Harness Ln
- 0 Penneleme Rd
- 22363 Canta Del Rio Ln
- 15955 Paul Dr
- 22425 Brent Rd
- 15775 Skyline Dr
- 108 Lot 8 of Tract No 91-1002 Ln
- 21300 Meadowgate Dr
- 16501 Endeavor Ln
- 14425 Mesa Ct
- 22355 Pony Ln
- 22568 Rio Robles Dr
