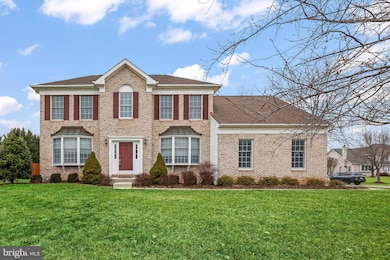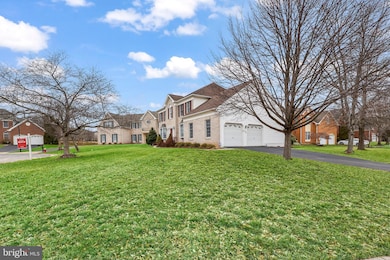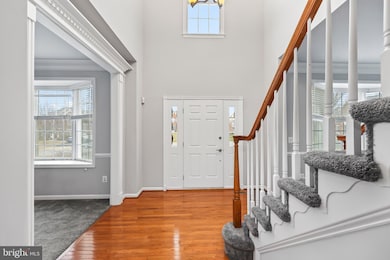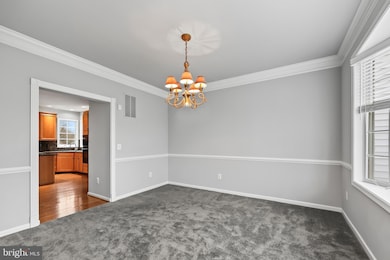
21683 Bronte Place Ashburn, VA 20147
Estimated payment $6,123/month
Highlights
- Colonial Architecture
- Wood Flooring
- Upgraded Countertops
- Discovery Elementary School Rated A-
- Garden View
- 2 Car Attached Garage
About This Home
Welcome to this beautifully appointed, light-filled home situated on a charming corner lot in the desirable Farmwell Hunt community. The cut de sac location allows for gatherings with the neighbors and a great space for bikes and play. With its neutral tones and thoughtful upgrades, this home exudes warmth and elegance throughout. As you enter, you are greeted by gleaming hardwood floors and a grand two-story foyer. The main level of this home is adorned with elegant, custom wood blinds, adding warmth, style, and privacy to every room. The well-equipped kitchen features a brand-new cooktop, granite countertops, and a stylish backsplash, creating the perfect space for both cooking and entertaining. An abundance of windows allows natural light to bathe the expansive great room, which boasts a cozy gas fireplace, ideal for relaxing evenings. The main level also showcases exquisite bay windows that enhance the home’s brightness, along with elegant crown molding that adds a touch of sophistication. Plush upgraded carpeting provides comfort throughout the home.
Upstairs, you’ll find four generously sized bedrooms, including a primary suite that offers a large walk-in closet with custom storage and a luxurious en-suite, complete with a soaking tub, dual vanity, glass-enclosed shower, and stunning tile work. The lower level features a spacious full bath and an additional flex space, perfect for use as an office, gym, or playroom. The basement also provides a walk-up access to the backyard. The custom-built storage solutions throughout the home ensure ample space for all of your belongings. The oversized garage is equipped with abundant shelving and tool organization solutions, as well.
Enjoy convenient access to nearby footpaths that lead to neighborhood amenities and the metro station. This home offers both functionality and elegance, making it a must-see before it’s gone!
Improvements: A/C 2023, Furnace 2013, Water heater 2020, New luxury carpet, new chandelier lift, new cooktop, shelving throughout to include closets, upgraded primary bath, sump pump with battery back-up
Listing Agent
Cheryl Wood
Redfin Corporation

Home Details
Home Type
- Single Family
Est. Annual Taxes
- $8,335
Year Built
- Built in 2001
Lot Details
- 10,454 Sq Ft Lot
- Property is zoned PDH4
HOA Fees
- $125 Monthly HOA Fees
Parking
- 2 Car Attached Garage
- 4 Driveway Spaces
- Side Facing Garage
- Garage Door Opener
Home Design
- Colonial Architecture
- Concrete Perimeter Foundation
- Masonry
Interior Spaces
- Property has 3 Levels
- Ceiling Fan
- Fireplace With Glass Doors
- Gas Fireplace
- Garden Views
- Finished Basement
Kitchen
- Eat-In Kitchen
- Built-In Oven
- Cooktop
- Built-In Microwave
- Ice Maker
- Dishwasher
- Upgraded Countertops
- Disposal
Flooring
- Wood
- Carpet
- Ceramic Tile
Bedrooms and Bathrooms
- 4 Bedrooms
Laundry
- Dryer
- Washer
Outdoor Features
- Exterior Lighting
- Rain Gutters
Schools
- Discovery Elementary School
- Farmwell Station Middle School
- Broad Run High School
Utilities
- Central Heating and Cooling System
- Natural Gas Water Heater
Community Details
- Association fees include common area maintenance, management, pool(s), road maintenance, reserve funds, snow removal, trash
- Farmwell Hunt HOA
- Farmwell Hunt Subdivision
Listing and Financial Details
- Tax Lot 9
- Assessor Parcel Number 088353887000
Map
Home Values in the Area
Average Home Value in this Area
Tax History
| Year | Tax Paid | Tax Assessment Tax Assessment Total Assessment is a certain percentage of the fair market value that is determined by local assessors to be the total taxable value of land and additions on the property. | Land | Improvement |
|---|---|---|---|---|
| 2024 | $7,788 | $900,320 | $314,700 | $585,620 |
| 2023 | $7,530 | $860,550 | $314,700 | $545,850 |
| 2022 | $6,697 | $752,500 | $269,700 | $482,800 |
| 2021 | $6,733 | $687,020 | $224,700 | $462,320 |
| 2020 | $6,736 | $650,790 | $199,700 | $451,090 |
| 2019 | $6,459 | $618,080 | $199,700 | $418,380 |
| 2018 | $6,649 | $612,790 | $189,700 | $423,090 |
| 2017 | $6,746 | $599,660 | $189,700 | $409,960 |
| 2016 | $6,660 | $581,700 | $0 | $0 |
| 2015 | $6,746 | $404,640 | $0 | $404,640 |
| 2014 | $6,375 | $372,280 | $0 | $372,280 |
Property History
| Date | Event | Price | Change | Sq Ft Price |
|---|---|---|---|---|
| 03/17/2025 03/17/25 | Price Changed | $950,000 | -2.6% | $301 / Sq Ft |
| 02/28/2025 02/28/25 | For Sale | $975,000 | -- | $309 / Sq Ft |
Deed History
| Date | Type | Sale Price | Title Company |
|---|---|---|---|
| Warranty Deed | $480,000 | -- | |
| Warranty Deed | $600,000 | -- | |
| Deed | $431,198 | -- |
Mortgage History
| Date | Status | Loan Amount | Loan Type |
|---|---|---|---|
| Open | $140,000 | New Conventional | |
| Previous Owner | $594,000 | New Conventional | |
| Previous Owner | $346,300 | No Value Available |
Similar Homes in Ashburn, VA
Source: Bright MLS
MLS Number: VALO2086908
APN: 088-35-3887
- 21795 Express Terrace Unit 1124
- 21787 Express Terrace
- 21789 Express Terrace
- 21950 Garganey Terrace Unit 209
- 21950 Garganey Terrace Unit 208
- 21950 Garganey Terrace
- 21950 Garganey Terrace
- 21950 Garganey Terrace
- 43776 Metro Terrace
- 43782 Metro Terrace
- 43786 Metro Terrace
- 43757 Metro Terrace
- 43790 Metro Terrace
- 43763 Metro Terrace Unit 1003A
- 43765 Metro Terrace
- 43771 Metro Terrace
- 43775 Metro Terrace
- 43791 Metro Terrace Unit B
- 43791 Metro Terrace Unit A
- 21731 Dovekie Terrace Unit 406






